130 Dr Michael Debakey Drive, Lake Charles, LA 70601
Local realty services provided by:ERA Sarver Real Estate
Listed by:amanda cox
Office:compass-lc
MLS#:SWL24004846
Source:LA_SWLAR
Price summary
- Price:$399,000
- Price per sq. ft.:$90.37
About this home
Be sure to come see the gorgeous staging in this listing!! On the picturesque corner of Harrison Street & Dr Michael DeBakey Drive, sits this historic Arts & Crafts Bungalow with an amazing front porch overlooking the lawn, a restaurant & businesses beyond. Margaret Place Subdivision opens up behind the home. Leaded glass, stained glass and gorgeous wood floors are just a few of the period details that will delight the senses. Formal living and dining spaces are flanked by a sun room and a bonus living space that could be an additional downstairs bedroom. The coffered ceiling in the primary bedroom is complimented by the sumptuous bathing area and a large walk-in closet. Primary is located on the first level. This home also features gorgeous built ins and a crow's nest vantage point from the front upstairs bedroom that is sparkling with numerous windows. Three bedrooms are upstairs with a living area and full bath and generous closets. Short distance to sought-after private school. Current owner has repaired most storm damage. Zoned Mixed use. All measurements are more or less. Seller will consider all offers! Seller also willing to LEASE for $3750 per month. Call for more details!
Contact an agent
Home facts
- Year built:1924
- Listing ID #:SWL24004846
- Added:443 day(s) ago
- Updated:October 31, 2025 at 10:50 AM
Rooms and interior
- Bedrooms:4
- Total bathrooms:3
- Full bathrooms:2
- Half bathrooms:1
- Living area:4,415 sq. ft.
Heating and cooling
- Heating:Central
Structure and exterior
- Roof:Asphalt, Shingle
- Year built:1924
- Building area:4,415 sq. ft.
- Lot area:0.26 Acres
Schools
- High school:Washington-Marion
- Middle school:Molo
- Elementary school:Barbe
Utilities
- Water:Public
Finances and disclosures
- Price:$399,000
- Price per sq. ft.:$90.37
New listings near 130 Dr Michael Debakey Drive
- New
 $275,000Active3 beds 3 baths2,292 sq. ft.
$275,000Active3 beds 3 baths2,292 sq. ft.335 W Presidential Circle W, Lake Charles, LA 70611
MLS# SWL25101915Listed by: COMPASS-LC - New
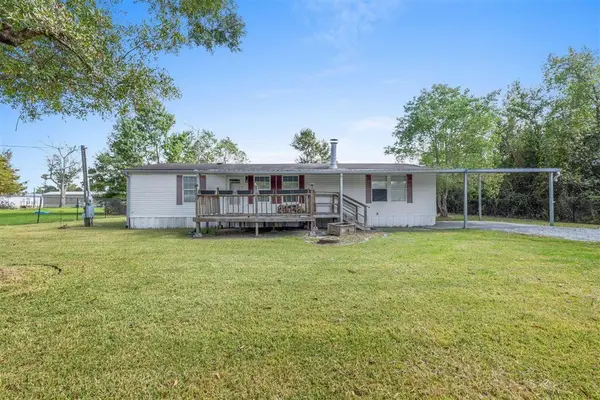 $135,000Active3 beds 2 baths1,680 sq. ft.
$135,000Active3 beds 2 baths1,680 sq. ft.986 Holly Vale Drive, Lake Charles, LA 70611
MLS# SWL25101908Listed by: EXIT REALTY SOUTHERN - New
 $349,000Active4 beds 2 baths2,700 sq. ft.
$349,000Active4 beds 2 baths2,700 sq. ft.1576 Georgia Rd Road, Lake Charles, LA 70611
MLS# SWL25101909Listed by: COLDWELL BANKER INGLE SAFARI R - New
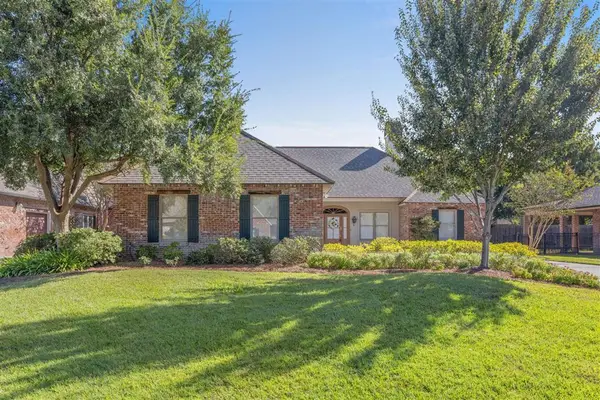 $369,900Active3 beds 2 baths2,258 sq. ft.
$369,900Active3 beds 2 baths2,258 sq. ft.4881 Pine Valley Way, Lake Charles, LA 70605
MLS# SWL25101904Listed by: COLDWELL BANKER INGLE SAFARI R - New
 $32,500Active0.25 Acres
$32,500Active0.25 Acres2105 Creole Street, Lake Charles, LA
MLS# SWL25101899Listed by: COLDWELL BANKER INGLE SAFARI R - Open Sun, 1 to 3pmNew
 $195,000Active4 beds 2 baths1,600 sq. ft.
$195,000Active4 beds 2 baths1,600 sq. ft.230 Crestwood Lane, Lake Charles, LA 70605
MLS# SWL25101896Listed by: COMPASS-LC - New
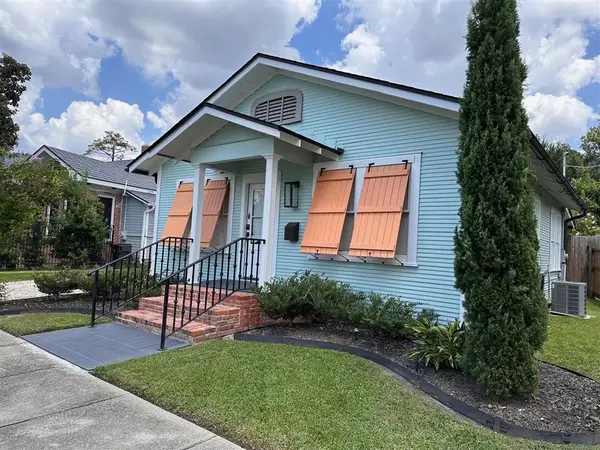 $180,000Active2 beds 2 baths1,169 sq. ft.
$180,000Active2 beds 2 baths1,169 sq. ft.711 Ford Street, Lake Charles, LA 70601
MLS# SWL25101891Listed by: CENTURY 21 BESSETTE FLAVIN - New
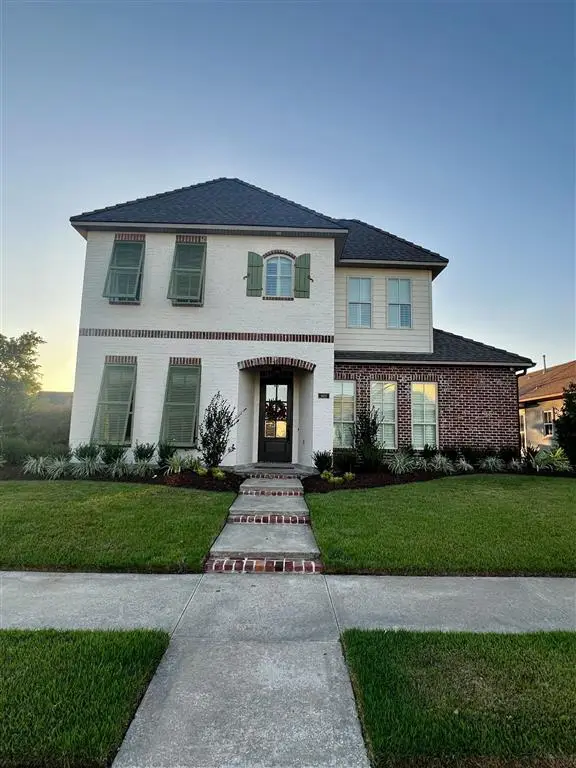 $645,000Active4 beds 4 baths3,948 sq. ft.
$645,000Active4 beds 4 baths3,948 sq. ft.5822 Lakeview Lane, Lake Charles, LA 70605
MLS# SWL25101881Listed by: CENTURY 21 BONO REALTY - New
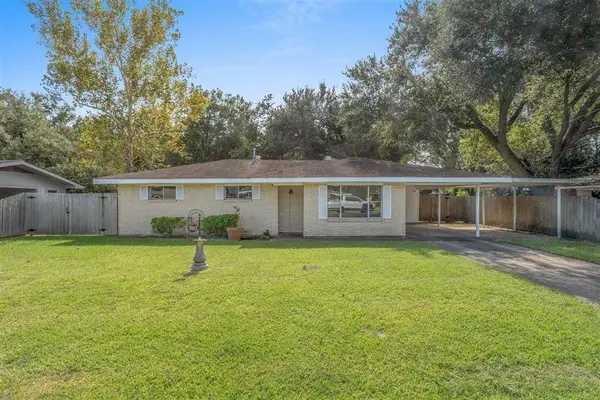 $129,500Active3 beds 1 baths2,045 sq. ft.
$129,500Active3 beds 1 baths2,045 sq. ft.802 Sundale Drive, Lake Charles, LA 70607
MLS# SWL25101882Listed by: CENTURY 21 BESSETTE FLAVIN - New
 $600,000Active4 Acres
$600,000Active4 Acres5244 Elliott Road, Lake Charles, LA 70605
MLS# SWL25101884Listed by: CENTURY 21 BONO REALTY
