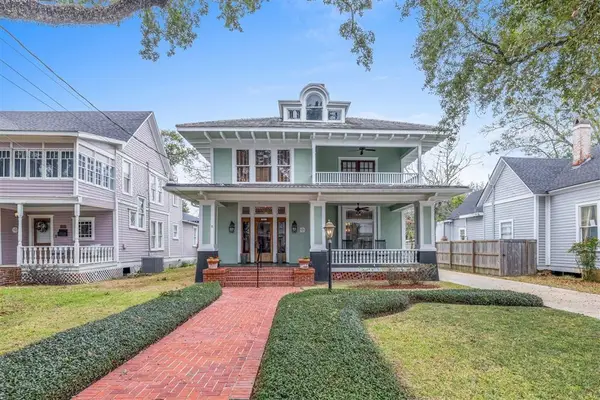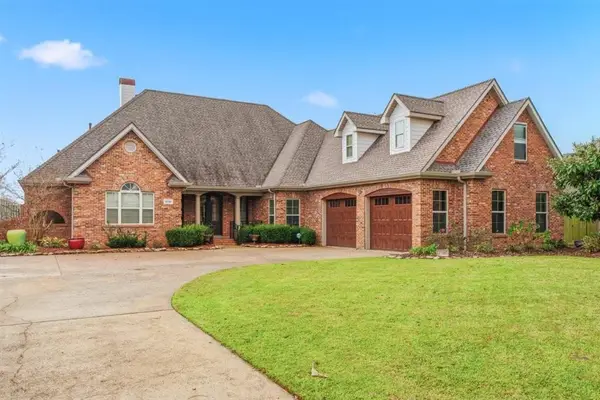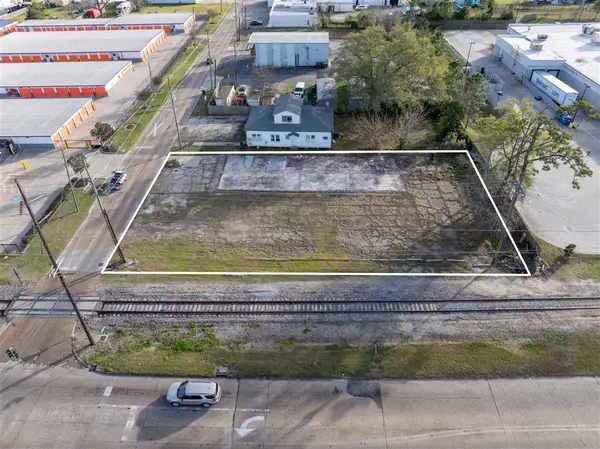1301 Charlestown Lane, Lake Charles, LA 70605
Local realty services provided by:ERA Sarver Real Estate
Listed by: larry turner
Office: century 21 bessette flavin
MLS#:SWL24002649
Source:LA_SWLAR
Price summary
- Price:$995,000
- Price per sq. ft.:$190.76
About this home
Southern Traditional inspired and fashioned after the "The Rosalie Mansion '' in Natchez, Mississippi. Thoughtfully designed and crafted, situated on a corner lot of a charming and toney cul de sac off Holly Hill Road. Centrally located and convenient to anywhere in the city within minutes. Lovely foyer with marble flooring flanked by formal areas adorned with arched casements, columns and incredible woodwork. Kitchen and living areas feature wood and brick flooring, custom arched doors crafted from reclaimed cypress, interior brick arches leading to loggia boasting wood ceilings and doors leading out to covered and open patios for private outdoor entertaining. Kitchen is handsome and inviting with custom wood cabinetry, oversized working island, granite countertops, commercial grade appliances including subzero. There is a walk-in pantry, butlers pantry and wet bar. Primary enters through double doors and has a private courtyard. En suite boasts separate vanities and walk in closets, walk in shower with separate soaking tub. Upstairs has four additional bedrooms and two full baths with an open den area that leads out to a relaxing covered patio with brick flooring. Ample storage throughout. There are three fireplaces with many amenities being reclaimed and crafted for this home. Circular drive in the front with fountain and gated side entrance accessing two car garage with staircase leading to floor attic. Beautifully landscaped.
Contact an agent
Home facts
- Year built:1998
- Listing ID #:SWL24002649
- Added:618 day(s) ago
- Updated:January 11, 2026 at 12:00 PM
Rooms and interior
- Bedrooms:5
- Total bathrooms:4
- Full bathrooms:3
- Half bathrooms:1
- Living area:5,216 sq. ft.
Heating and cooling
- Heating:Central
Structure and exterior
- Roof:Shingle
- Year built:1998
- Building area:5,216 sq. ft.
- Lot area:0.38 Acres
Schools
- High school:Barbe
- Middle school:SJWelsh
- Elementary school:Prien Lake
Utilities
- Water:Public
Finances and disclosures
- Price:$995,000
- Price per sq. ft.:$190.76
New listings near 1301 Charlestown Lane
- New
 $60,000Active0.67 Acres
$60,000Active0.67 Acres1153 Whippoorwill Dr, Lake Charles, LA 70611
MLS# 15-5081Listed by: COLDWELL BANKER INGLE SAFARI REALTY - New
 $220,000Active3 beds 2 baths2,197 sq. ft.
$220,000Active3 beds 2 baths2,197 sq. ft.1952 Chandler Avenue, Lake Charles, LA 70607
MLS# SWL26000156Listed by: REAL BROKER, LLC - New
 $405,000Active4 beds 2 baths2,184 sq. ft.
$405,000Active4 beds 2 baths2,184 sq. ft.1154 N Ella Kate Lane N, Lake Charles, LA 70605
MLS# SWL26000155Listed by: COLDWELL BANKER INGLE SAFARI R - New
 $324,500Active3 beds 3 baths2,679 sq. ft.
$324,500Active3 beds 3 baths2,679 sq. ft.1021 Kirby Street, Lake Charles, LA 70601
MLS# SWL26000151Listed by: CENTURY 21 BESSETTE FLAVIN - New
 $249,900Active4 beds 3 baths3,415 sq. ft.
$249,900Active4 beds 3 baths3,415 sq. ft.1506 S Greenfield Circle S, Lake Charles, LA 70605
MLS# SWL26000143Listed by: CENTURY 21 BESSETTE FLAVIN - New
 $255,000Active4 beds 2 baths2,307 sq. ft.
$255,000Active4 beds 2 baths2,307 sq. ft.4612 Teallach Way, Lake Charles, LA 70607
MLS# SWL26000144Listed by: KELLER WILLIAMS REALTY LAKE CH - New
 $599,000Active4 beds 4 baths3,405 sq. ft.
$599,000Active4 beds 4 baths3,405 sq. ft.2709 Rue Calais Drive, Lake Charles, LA 70605
MLS# SWL26000142Listed by: COMPASS-LC - New
 $95,500Active2 beds 2 baths1,431 sq. ft.
$95,500Active2 beds 2 baths1,431 sq. ft.475 N Perkins Ferry Road N #64, Lake Charles, LA 70611
MLS# SWL26000139Listed by: CENTURY 21 BESSETTE FLAVIN - New
 $265,000Active3 beds 2 baths1,946 sq. ft.
$265,000Active3 beds 2 baths1,946 sq. ft.1407 Jefferson Drive, Lake Charles, LA 70605
MLS# SWL26000138Listed by: CENTURY 21 BESSETTE FLAVIN - New
 $50,000Active0.36 Acres
$50,000Active0.36 Acres2004 Hodges Street, Lake Charles, LA
MLS# SWL26000137Listed by: REIGN REALTY
