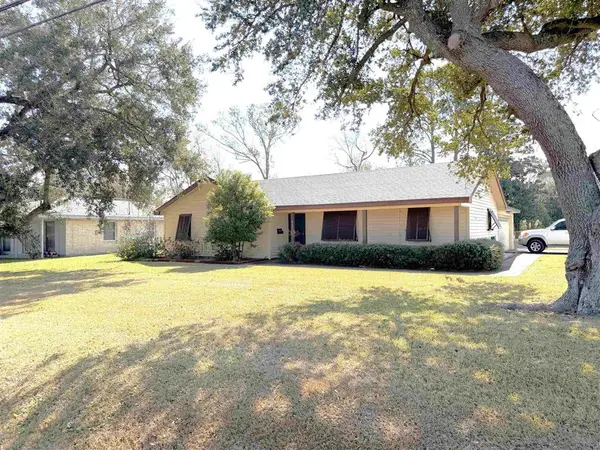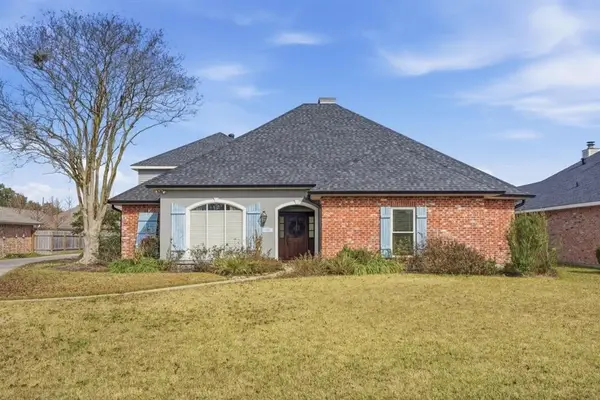1476 Hickory Ridge Drive, Lake Charles, LA 70611
Local realty services provided by:ERA Sarver Real Estate
Listed by: lydia holland
Office: re/max one
MLS#:SWL25000264
Source:LA_SWLAR
Price summary
- Price:$735,000
- Price per sq. ft.:$109.65
About this home
Old New Orleans Elegance Meets Modern Day Luxury...Step into timeless character and charm with this meticulous New Orleans-inspired residence, nestled on a sprawling acre+ lot in the desirable Woodland Forest Estates Subdivision in Moss Bluff. This inviting front elevation features a wrought iron finished balcony, front gate and fencing, custom BEVELO Copper Gas Lanterns, a beautiful courtyard complete with a fountain and paved with lush landscaping. Upon entry, one can truly feel the quality of craftsmanship and the attention to detail in this well planned layout. The handscraped hickory flooring, travertine and porcelain tile flooring throughout this beauty is easily maintained both downstairs and up with the central vac system and the custom cabinetry at every turn leaves no wasted space permitting a ton of storage. The chef's kitchen features a large walk-in pantry with ample shelving, an appliance garage, 2 ovens, a trash compactor and is finished with reclaimed cypress and hard maple cabinetry, and St. Louis brick. The wine center near the stairway and just outside of the kitchen and "drop" areas makes this property an awesome residence for those who love to entertain and hosts large gatherings. Both the living room and study are complete with gas fireplaces. The exquisite mahogany mantel, cabinetry and shelving in the study are a rare find today and exude elegance. The extra-large, private Master en Suite sits just down the hall from the study and is hosts to 2 generously sized closets, a make-up vanity and a self-drying air-jetted tub. The laundry chute from the upstairs to the laundry room is ideal for the littles and the shelving/bookcases add a nice addition near the top of the stairway landing while the surround sound is just another one of many nice touches. 2 full baths occupy the upstairs of this home. The Enphase solar panel system assists in making this property energy efficient along with the high efficiency HVAC units. 8' interior doors and stacked crown molding hang throughout. The interior of this pristine package has so much to offer that the amenities are too extensive to list here. As if the home doesn't offer enough, the exterior is dressed with lush landscaping, a Hunter irrigation system for both the lawn and bedding, custom, operable louvered storm shutters and a fully equipped outdoor kitchen equipped with Fire Magic gas appliances and plumbing. The 2nd garage features a workshop, 2 additional garage parking spots and a 43' RV stall with a 50 amp breaker. This one is a true must see to appreciate and cannot be rebuilt today for the offering price. Call today to schedule your showing and to have a full amenities list sent your way. All measurements are M/L. Furnished photography is for visual purposes only. Recent appraisal available upon request.
Contact an agent
Home facts
- Year built:2010
- Listing ID #:SWL25000264
- Added:394 day(s) ago
- Updated:February 16, 2026 at 02:53 PM
Rooms and interior
- Bedrooms:4
- Total bathrooms:4
- Full bathrooms:3
- Half bathrooms:1
- Living area:6,703 sq. ft.
Heating and cooling
- Heating:Central
Structure and exterior
- Roof:Shingle
- Year built:2010
- Building area:6,703 sq. ft.
- Lot area:1.32 Acres
Schools
- High school:Sam Houston
- Middle school:Moss Bluff
- Elementary school:Gillis
Utilities
- Water:Public
Finances and disclosures
- Price:$735,000
- Price per sq. ft.:$109.65
New listings near 1476 Hickory Ridge Drive
- New
 $324,900Active3 beds 2 baths3,905 sq. ft.
$324,900Active3 beds 2 baths3,905 sq. ft.143 Park Manor, Lake Charles, LA 70611
MLS# 51-255Listed by: EXIT BAYOU REALTY - New
 $324,900Active3 beds 2 baths2,400 sq. ft.
$324,900Active3 beds 2 baths2,400 sq. ft.143 E Park Manor Cir Circle E, Lake Charles, LA 70611
MLS# SWL26000700Listed by: EXIT BAYOU REALTY - New
 $295,500Active3 beds 2 baths2,801 sq. ft.
$295,500Active3 beds 2 baths2,801 sq. ft.1305 Kirkman Street, Lake Charles, LA 70601-5321
MLS# SWL26000698Listed by: COMPASS-LC - New
 $798,000Active-- beds -- baths8,965 sq. ft.
$798,000Active-- beds -- baths8,965 sq. ft.516 E Mcneese Street E, Lake Charles, LA 70605
MLS# SWL26000692Listed by: CASTLE REAL ESTATE - New
 $179,900Active3 beds 2 baths1,616 sq. ft.
$179,900Active3 beds 2 baths1,616 sq. ft.2032 18th St Street, Lake Charles, LA 70601
MLS# SWL26000690Listed by: RHINO REAL ESTATE - New
 $259,000Active3 beds 2 baths1,690 sq. ft.
$259,000Active3 beds 2 baths1,690 sq. ft.1754 Park Place, Lake Charles, LA 70607
MLS# SWL26000682Listed by: COLDWELL BANKER INGLE SAFARI R - New
 $269,180Active3 beds 2 baths2,459 sq. ft.
$269,180Active3 beds 2 baths2,459 sq. ft.4450 Lakes Edge Drive, Lake Charles, LA 70607
MLS# SWL26000678Listed by: CICERO REALTY, LLC - New
 $170,000Active3 beds 2 baths1,360 sq. ft.
$170,000Active3 beds 2 baths1,360 sq. ft.817 University Dr Drive, Lake Charles, LA 70605
MLS# SWL26000673Listed by: NEXTHOME NEW PHASE REALTY - New
 $450,000Active4 beds 3 baths2,298 sq. ft.
$450,000Active4 beds 3 baths2,298 sq. ft.2508 Brent Keith Street, Lake Charles, LA 70605
MLS# SWL26000674Listed by: COMPASS-LC - New
 $299,000Active3 beds 2 baths2,276 sq. ft.
$299,000Active3 beds 2 baths2,276 sq. ft.6975 West Savanna Lane, Lake Charles, LA 70605
MLS# SWL26000675Listed by: EXIT BAYOU REALTY

