1530 L'acadie Drive #8, Lake Charles, LA 70605
Local realty services provided by:ERA Sarver Real Estate
1530 L'acadie Drive #8,Lake Charles, LA 70605
$269,000
- 3 Beds
- 3 Baths
- 2,710 sq. ft.
- Townhouse
- Active
Office: compass-lc
MLS#:SWL25101708
Source:LA_SWLAR
Price summary
- Price:$269,000
- Price per sq. ft.:$99.26
About this home
Welcome to 1530 L'Acadie Drive, Unit 8! Located in the heart of Lake Charles, this townhome offers 2,015 square feet space with 3 bedrooms and 2.5 bathrooms. Built in 2018 by a local, respectable builder, this home was carefully designed with custom finishes as well as keeping energy efficiency and minimal upkeep in mind. On the first floor you will find an open-concept kithen, dining, and living area with a large kitchen island. The primary suite is located on the first floor also, along with a half-bath for guests and a spacious laundry room. Upstairs you with find the remaining two bedrooms and bathroom with a double vanity and shower/bath combo. There is also a large flex space that can be used as a game room or hang out area. The backyard has a nice covered patio great for nice afternoons and weekends outdoors! This home is just minutes away from the Imperical Medical Center, local churches, schools, shopping centers, and restaurants. Move-in ready, 1530 L'Acadie Unit 8 is also located in flood zone X! Schedule your showing today! All measurements are m/l.
Contact an agent
Home facts
- Year built:2018
- Listing ID #:SWL25101708
- Added:216 day(s) ago
- Updated:December 19, 2025 at 12:33 PM
Rooms and interior
- Bedrooms:3
- Total bathrooms:3
- Full bathrooms:2
- Half bathrooms:1
- Living area:2,710 sq. ft.
Heating and cooling
- Heating:Central
Structure and exterior
- Roof:Shingle
- Year built:2018
- Building area:2,710 sq. ft.
- Lot area:0.1 Acres
Schools
- High school:Barbe
- Middle school:SJWelsh
- Elementary school:Nelson
Utilities
- Water:Public
Finances and disclosures
- Price:$269,000
- Price per sq. ft.:$99.26
New listings near 1530 L'acadie Drive #8
- New
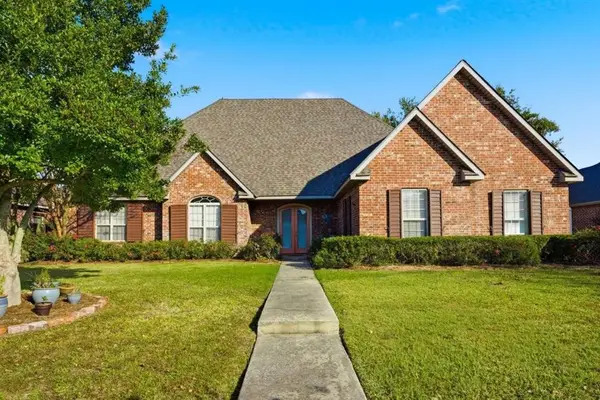 $654,200Active4 beds 4 baths4,370 sq. ft.
$654,200Active4 beds 4 baths4,370 sq. ft.2720 Rue Cannes Dr Drive, Lake Charles, LA 70605
MLS# SWL25102600Listed by: MOFFETT REALTY, LLC - New
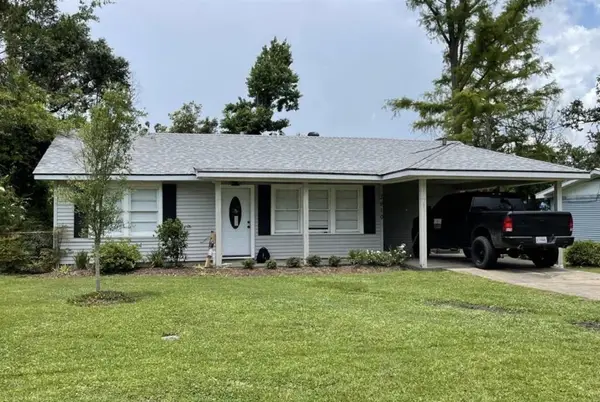 $144,500Active3 beds 1 baths1,278 sq. ft.
$144,500Active3 beds 1 baths1,278 sq. ft.3910 Vanderbilt Street, Lake Charles, LA 70607
MLS# SWL25102599Listed by: SHERRY A. SANDIFER REALTY - New
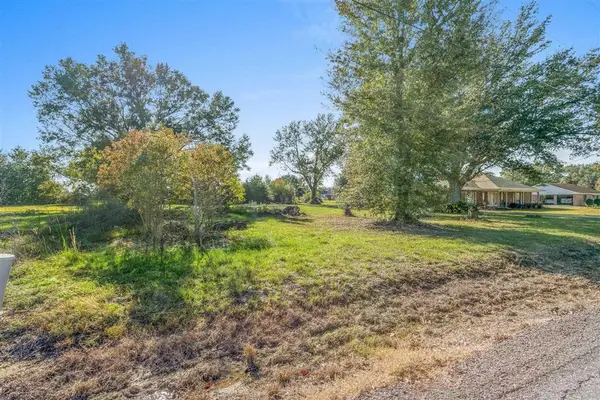 $65,000Active1 Acres
$65,000Active1 Acres0 Addison Loop, Lake Charles, LA
MLS# SWL25102596Listed by: COLDWELL BANKER INGLE SAFARI R - New
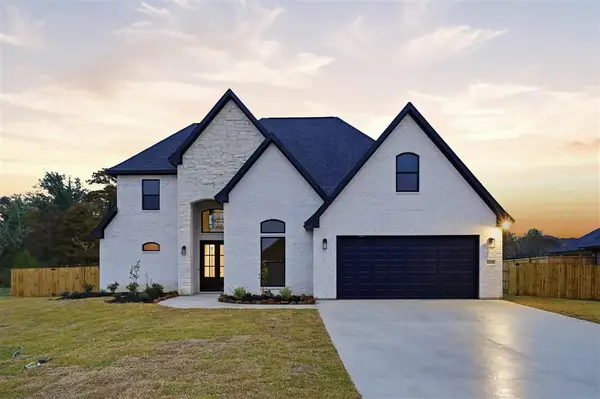 $489,999Active4 beds 3 baths2,500 sq. ft.
$489,999Active4 beds 3 baths2,500 sq. ft.1120 Mary Diane Mccall, Lake Charles, LA 70605
MLS# SWL25102573Listed by: KELLER WILLIAMS REALTY LAKE CH - New
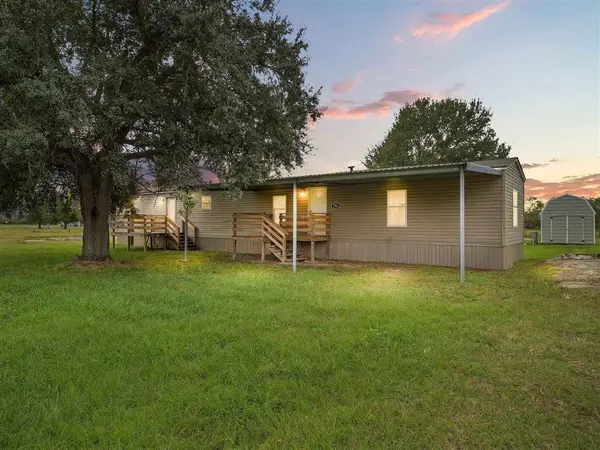 Listed by ERA$153,000Active3 beds 2 baths1,260 sq. ft.
Listed by ERA$153,000Active3 beds 2 baths1,260 sq. ft.7783 Acadian Lane, Lake Charles, LA 70607
MLS# SWL25102594Listed by: ERA SARVER REAL ESTATE, INC. - New
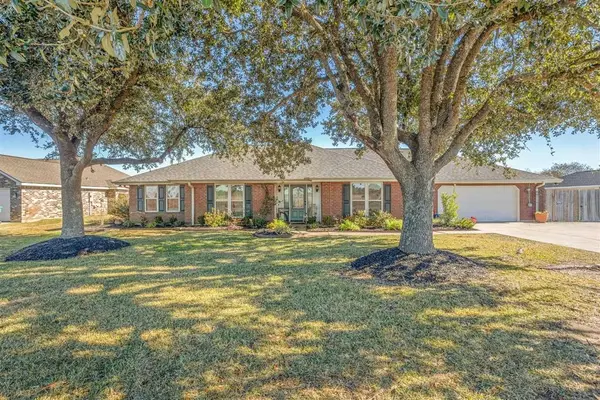 $315,000Active4 beds 2 baths2,329 sq. ft.
$315,000Active4 beds 2 baths2,329 sq. ft.5887 Elliott Road, Lake Charles, LA 70605
MLS# SWL25102589Listed by: REAL BROKER, LLC - New
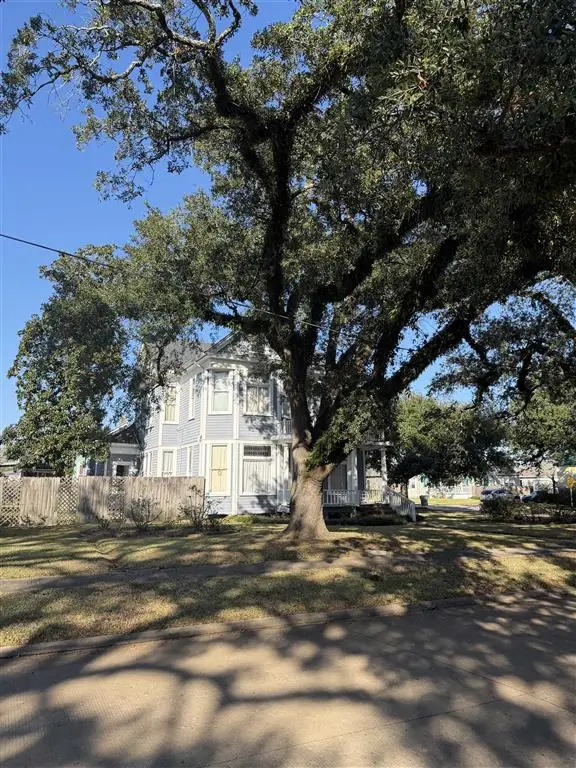 $169,000Active5 beds 3 baths3,941 sq. ft.
$169,000Active5 beds 3 baths3,941 sq. ft.519 East Street, Lake Charles, LA 70601
MLS# SWL25102591Listed by: COMPASS-LC - New
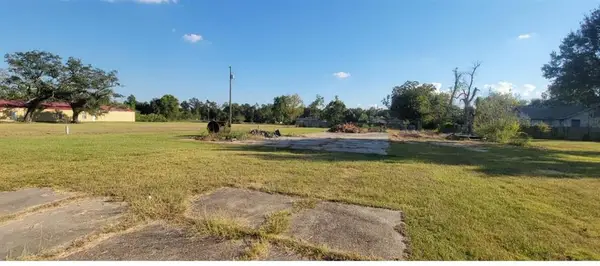 $30,000Active0.66 Acres
$30,000Active0.66 Acres2704 Opelousas Street, Lake Charles, LA 70615
MLS# SWL25102592Listed by: SKY UNIVERSAL REALTY L.L.C. - New
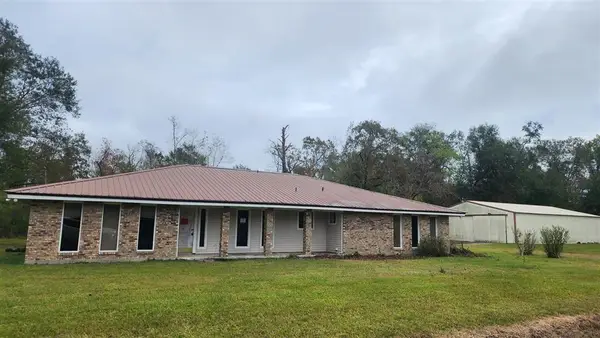 $129,000Active3 beds 3 baths2,391 sq. ft.
$129,000Active3 beds 3 baths2,391 sq. ft.2445 Lafleur Rd Road, Lake Charles, LA 70615
MLS# SWL25102583Listed by: BAYOU STATE R.E. GROUP, LLC - New
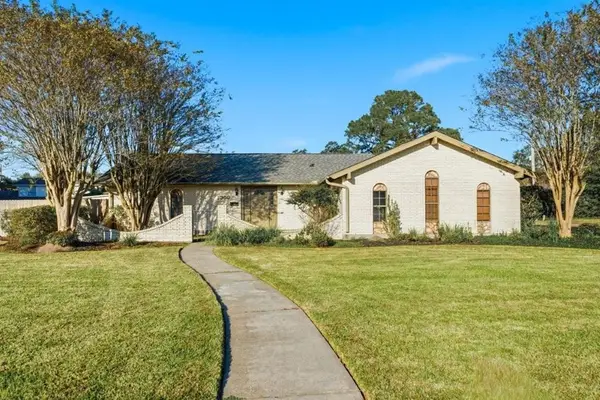 $255,000Active3 beds 3 baths3,956 sq. ft.
$255,000Active3 beds 3 baths3,956 sq. ft.1300 Westmoreland Street, Lake Charles, LA 70605
MLS# SWL25102578Listed by: COMPASS-LC
