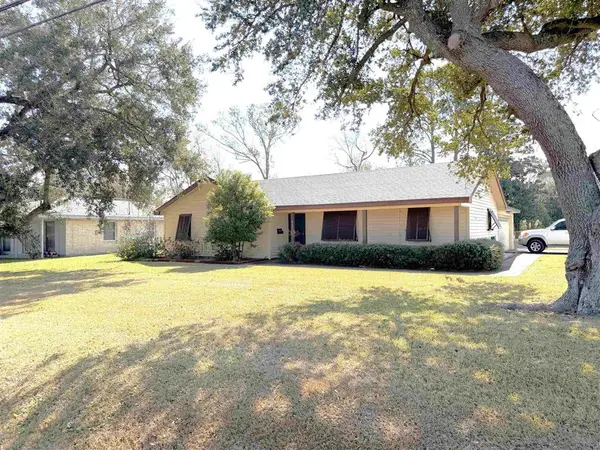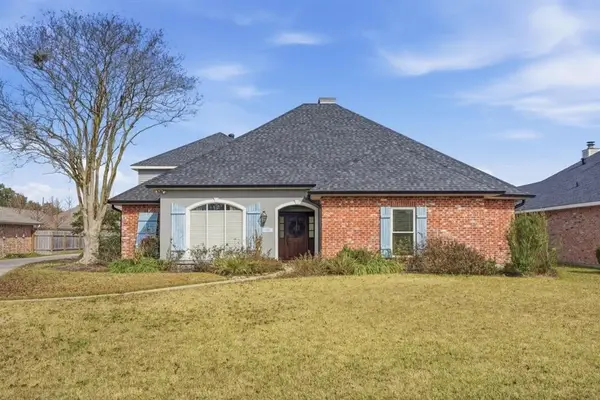1567 S Perkins Ferry Road S, Lake Charles, LA 70611
Local realty services provided by:ERA Sarver Real Estate
Listed by: bayleigh rigdon
Office: exit bayou realty
MLS#:SWL25003132
Source:LA_SWLAR
Price summary
- Price:$500,000
- Price per sq. ft.:$289.69
About this home
1567 S Perkins Ferry Road - Riverfront Home with Bonus Living Space on the West Fork River This riverfront property offers more than just a place to live--it provides extra space for entertaining, guests, or extended family. In addition to 1,726square feet of heated living space in the main home, there's an additional 600 square feet of heated and cooled space featuring its own kitchen, bathroom, and living area--perfect for gatherings, a guest suite, or recreational use. The main home includes 4 bedrooms and a functional layout, with a kitchen and bathroom on the lower level for added convenience. A large back porch overlooks the peaceful West Fork River, offering a great spot to relax or enjoy the view. The property also includes a private boat launch, making it easy to access the river for boating, fishing, or simply enjoying the water. An option for those seeking a quiet riverfront setting with flexible living and entertaining space. Call your realtor today! All measurements M/L.
Contact an agent
Home facts
- Year built:2011
- Listing ID #:SWL25003132
- Added:257 day(s) ago
- Updated:February 16, 2026 at 12:06 PM
Rooms and interior
- Bedrooms:4
- Total bathrooms:2
- Full bathrooms:2
- Living area:1,726 sq. ft.
Heating and cooling
- Heating:Central
Structure and exterior
- Year built:2011
- Building area:1,726 sq. ft.
- Lot area:0.35 Acres
Schools
- High school:Sam Houston
- Middle school:Moss Bluff
- Elementary school:Moss Bluff
Finances and disclosures
- Price:$500,000
- Price per sq. ft.:$289.69
New listings near 1567 S Perkins Ferry Road S
- New
 $324,900Active3 beds 2 baths3,905 sq. ft.
$324,900Active3 beds 2 baths3,905 sq. ft.143 Park Manor, Lake Charles, LA 70611
MLS# 51-255Listed by: EXIT BAYOU REALTY - New
 $324,900Active3 beds 2 baths2,400 sq. ft.
$324,900Active3 beds 2 baths2,400 sq. ft.143 E Park Manor Cir Circle E, Lake Charles, LA 70611
MLS# SWL26000700Listed by: EXIT BAYOU REALTY - New
 $295,500Active3 beds 2 baths2,801 sq. ft.
$295,500Active3 beds 2 baths2,801 sq. ft.1305 Kirkman Street, Lake Charles, LA 70601-5321
MLS# SWL26000698Listed by: COMPASS-LC - New
 $798,000Active-- beds -- baths8,965 sq. ft.
$798,000Active-- beds -- baths8,965 sq. ft.516 E Mcneese Street E, Lake Charles, LA 70605
MLS# SWL26000692Listed by: CASTLE REAL ESTATE - New
 $179,900Active3 beds 2 baths1,616 sq. ft.
$179,900Active3 beds 2 baths1,616 sq. ft.2032 18th St Street, Lake Charles, LA 70601
MLS# SWL26000690Listed by: RHINO REAL ESTATE - New
 $259,000Active3 beds 2 baths1,690 sq. ft.
$259,000Active3 beds 2 baths1,690 sq. ft.1754 Park Place, Lake Charles, LA 70607
MLS# SWL26000682Listed by: COLDWELL BANKER INGLE SAFARI R - New
 $269,180Active3 beds 2 baths2,459 sq. ft.
$269,180Active3 beds 2 baths2,459 sq. ft.4450 Lakes Edge Drive, Lake Charles, LA 70607
MLS# SWL26000678Listed by: CICERO REALTY, LLC - New
 $170,000Active3 beds 2 baths1,360 sq. ft.
$170,000Active3 beds 2 baths1,360 sq. ft.817 University Dr Drive, Lake Charles, LA 70605
MLS# SWL26000673Listed by: NEXTHOME NEW PHASE REALTY - New
 $450,000Active4 beds 3 baths2,298 sq. ft.
$450,000Active4 beds 3 baths2,298 sq. ft.2508 Brent Keith Street, Lake Charles, LA 70605
MLS# SWL26000674Listed by: COMPASS-LC - New
 $299,000Active3 beds 2 baths2,276 sq. ft.
$299,000Active3 beds 2 baths2,276 sq. ft.6975 West Savanna Lane, Lake Charles, LA 70605
MLS# SWL26000675Listed by: EXIT BAYOU REALTY

