1805 Riverside Drive, Lake Charles, LA 70601
Local realty services provided by:ERA Sarver Real Estate
Listed by:
Office:executive properties, llc.
MLS#:SWL25002058
Source:LA_SWLAR
Price summary
- Price:$275,000
- Price per sq. ft.:$117.98
About this home
72 hour right of first refusal contingency contract. Continue to show, and bring all offers! Must see this fully remodeled home near Shell Beach Drive. Home features freshly installed and freshly painted hardie siding, amazing natural light throughout the home, custom cabinets throughout, quartz countertops, recessed lighting, freshly painted interior, beautifully refinished hardwood flooring in downstairs areas. The kitchen features a farmhouse kitchen sink with front apron, soft close hinges and drawer slides, stainless steel appliances, beautiful brushed gold faucets, and a walk-in pantry. Hand scraped vinyl plank flooring in the upstairs area. Upstairs master suite with a huge walk-in master closet. Master closet features custom built-ins with drawers and shelving for all of your storage needs. Bathrooms feature a uniquely tiled flooring, soaker tubs, and custom tiled shower surround. All interior doors were replaced during remodel and offer a clean 2 panel door design with high end lever style door knobs. Large concrete back patio measuring 21' x 12', which is great for entertaining. The property also offers a detached storage shed measuring 15' x 10'. Property is located in flood zone "X", therefore flood insurance is not required by most lenders. All measurements are m/l.
Contact an agent
Home facts
- Year built:1950
- Listing ID #:SWL25002058
- Added:160 day(s) ago
- Updated:September 17, 2025 at 03:16 PM
Rooms and interior
- Bedrooms:4
- Total bathrooms:2
- Full bathrooms:2
- Living area:2,331 sq. ft.
Heating and cooling
- Heating:Central
Structure and exterior
- Roof:Asphalt, Shingle
- Year built:1950
- Building area:2,331 sq. ft.
- Lot area:0.25 Acres
Schools
- High school:Washington-Marion
- Middle school:SJWelsh
- Elementary school:Barbe
Utilities
- Water:Public
Finances and disclosures
- Price:$275,000
- Price per sq. ft.:$117.98
New listings near 1805 Riverside Drive
- New
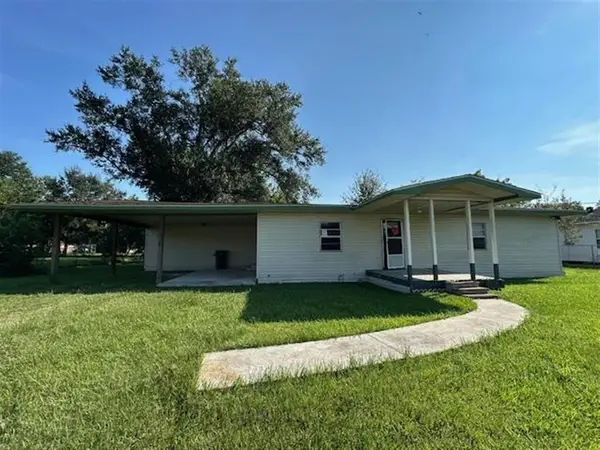 $99,900Active3 beds 2 baths1,705 sq. ft.
$99,900Active3 beds 2 baths1,705 sq. ft.812 Alan Road, Lake Charles, LA 70607
MLS# SWL25101175Listed by: BAYOU STATE R.E. GROUP, LLC - New
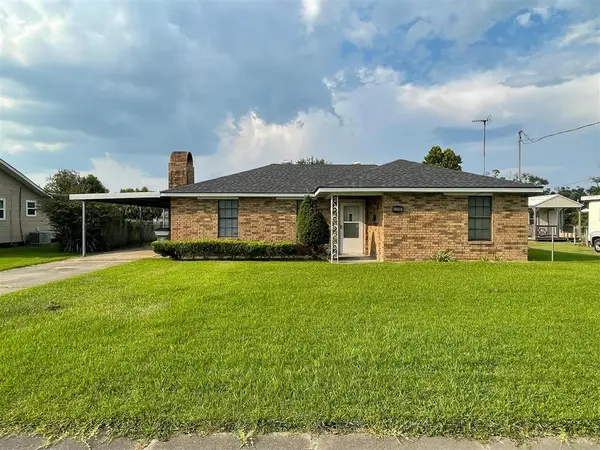 $147,000Active3 beds 2 baths1,620 sq. ft.
$147,000Active3 beds 2 baths1,620 sq. ft.1205 Tulane Street, Lake Charles, LA 70607
MLS# SWL25101173Listed by: EXIT REALTY SOUTHERN - New
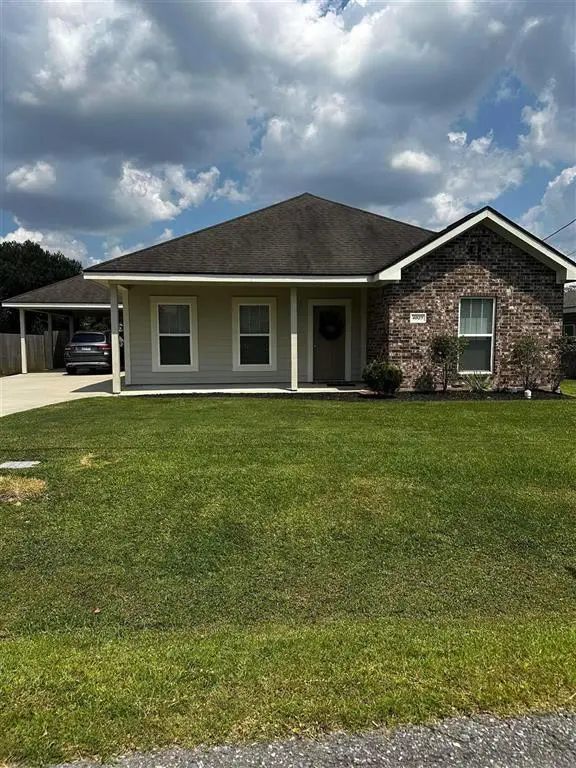 $269,900Active3 beds 2 baths1,652 sq. ft.
$269,900Active3 beds 2 baths1,652 sq. ft.4025 Briarwood Streets, Lake Charles, LA 70605
MLS# SWL25101171Listed by: BERKSHIRE HATHAWAY HOMESERVICE - New
 $47,250Active2 beds 2 baths880 sq. ft.
$47,250Active2 beds 2 baths880 sq. ft.7641 Snapper Dr Street, Lake Charles, LA 70606
MLS# SWL25101170Listed by: BERKSHIRE HATHAWAY HOMESERVICE - New
 $97,000Active4 beds 2 baths1,319 sq. ft.
$97,000Active4 beds 2 baths1,319 sq. ft.1400 Cactus Drive, Lake Charles, LA 70607
MLS# SWL25101167Listed by: CENTURY 21 BESSETTE FLAVIN - New
 $260,500Active19.3 Acres
$260,500Active19.3 Acres0 Friesen Road, Lake Charles, LA 70607
MLS# SWL25101161Listed by: CENTURY 21 BONO REALTY - New
 $220,000Active3 beds 2 baths1,537 sq. ft.
$220,000Active3 beds 2 baths1,537 sq. ft.5411 Heberts Pass Pass, Lake Charles, LA 70607
MLS# SWL25101160Listed by: COLDWELL BANKER INGLE SAFARI REALTY - New
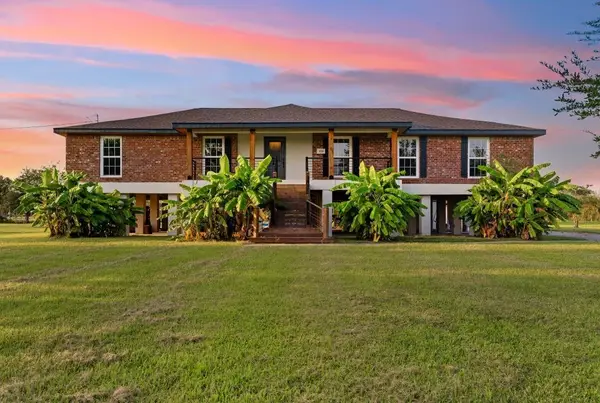 $485,000Active4 beds 3 baths2,731 sq. ft.
$485,000Active4 beds 3 baths2,731 sq. ft.119 Country Lane, Lake Charles, LA 70607
MLS# SWL25101154Listed by: CENTURY 21 BONO REALTY - New
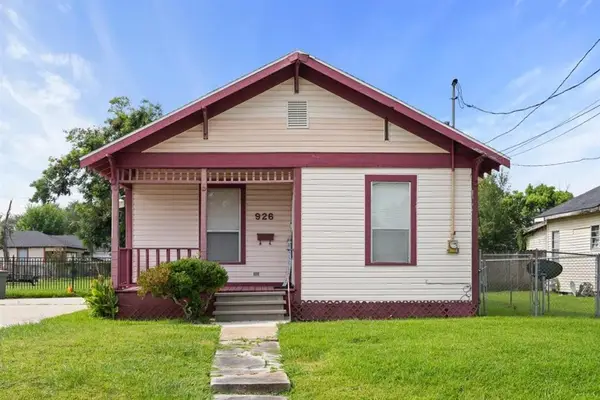 $132,500Active2 beds 1 baths1,000 sq. ft.
$132,500Active2 beds 1 baths1,000 sq. ft.926 Pryce Street, Lake Charles, LA 70601
MLS# SWL25101157Listed by: COMPASS-LC - New
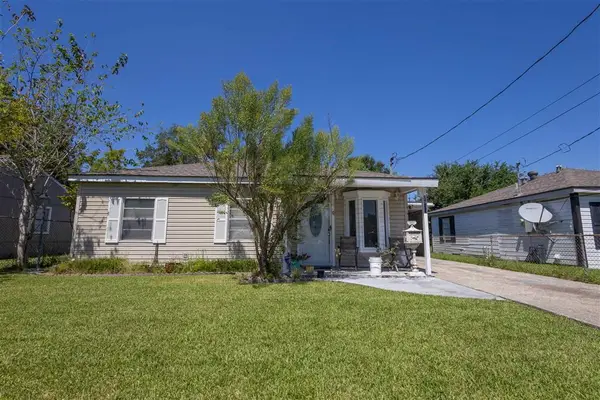 $142,500Active3 beds 2 baths1,561 sq. ft.
$142,500Active3 beds 2 baths1,561 sq. ft.2803 Hinton Dr Drive, Lake Charles, LA 70615
MLS# SWL25101152Listed by: COLDWELL BANKER INGLE SAFARI REALTY
