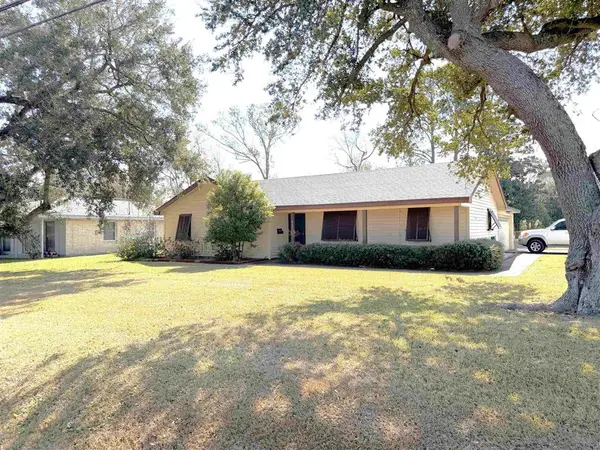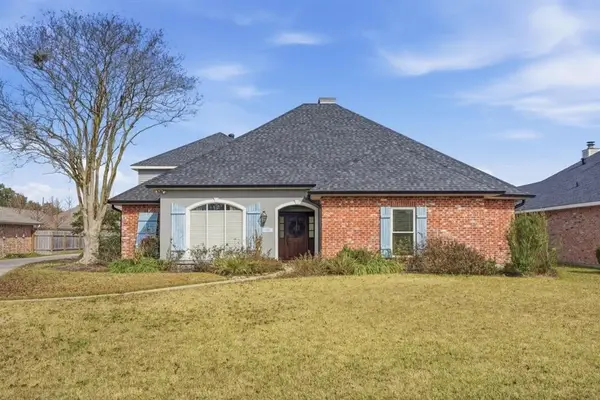1910 Reisling Drive, Lake Charles, LA 70611
Local realty services provided by:ERA Sarver Real Estate
Office: coldwell banker ingle safari r
MLS#:SWL25003578
Source:LA_SWLAR
Price summary
- Price:$499,000
- Price per sq. ft.:$158.66
About this home
SELLER NOW OFFERING $10,000 painting &/or flooring allowance to buyers!!! Impeccable, WELL-MAINTAINED LUXURY HOME located in the highly desirable Vineyards subdivision in Moss Bluff. This beautiful New Orleans-style home offers 5 bedrooms and 4.5 bathrooms, with over 20-foot ceilings in the living room that create a grand, open feel! The living room features a cozy wood-burning fireplace with natural gas and is styled with stunning Michigan Pine logs from WoodHaven Lumber, giving it a warm and cozy feel. The home could easily be configured as 4 bedrooms with an office, or the office can be used as a 5th bedroom, offering flexibility to suit your needs. The kitchen is a true showstopper, featuring a breakfast nook that opens to the living room, as well as a formal dining room for entertaining. You'll love the beautiful custom cabinetry, granite countertops, gas stovetop, stainless steel appliances (which remain with the home), and spacious pantry storage. The primary suite is conveniently located downstairs and features stunning tray ceilings, two large separate walk-in closets (because no one likes to share), and a spa-like bathroom with dual vanities, a large soaking tub, a custom-tiled shower, and plenty of storage. Upstairs, you'll find three additional bedrooms, all with walk-in closets, two more full bathrooms, a versatile common area space, and access to the beautiful New Orleans style balcony overlooks the entire neighborhood, perfect for enjoying your morning coffee or evening sunsets. Exterior, It is also a solid 4-sided brick home, built for both beauty and durability. The backyard is built for entertaining, sitting on over half an acre with mature shade trees, a tall privacy fence, and an extended patio area. The built-in natural gas outdoor kitchen with countertop space, along with a convenient A/C bathroom outside, make this space perfect for gatherings. Additional features include spray foam insulation throughout for energy efficiency, 2 tankless water heaters, a central vacuum system, home audio speakers on both the patio and balcony, and a third-level attic for extra storage. Also spacious 2 car garage. All measurements are M/L. Flood Zone X (the good one!) & No HOA Dues. THIS HOME IS THE COMPLETE PACKAGE & PRICED TO SELL -- space, style, and functionality -- in one of Moss Bluff's most sought-after neighborhoods.
Contact an agent
Home facts
- Year built:2012
- Listing ID #:SWL25003578
- Added:232 day(s) ago
- Updated:February 16, 2026 at 02:53 PM
Rooms and interior
- Bedrooms:5
- Total bathrooms:5
- Full bathrooms:4
- Half bathrooms:1
- Living area:3,145 sq. ft.
Heating and cooling
- Heating:Central
Structure and exterior
- Roof:Shingle
- Year built:2012
- Building area:3,145 sq. ft.
- Lot area:0.53 Acres
Schools
- High school:Sam Houston
- Middle school:Moss Bluff
- Elementary school:Moss Bluff
Utilities
- Water:Public
Finances and disclosures
- Price:$499,000
- Price per sq. ft.:$158.66
New listings near 1910 Reisling Drive
- New
 $324,900Active3 beds 2 baths3,905 sq. ft.
$324,900Active3 beds 2 baths3,905 sq. ft.143 Park Manor, Lake Charles, LA 70611
MLS# 51-255Listed by: EXIT BAYOU REALTY - New
 $324,900Active3 beds 2 baths2,400 sq. ft.
$324,900Active3 beds 2 baths2,400 sq. ft.143 E Park Manor Cir Circle E, Lake Charles, LA 70611
MLS# SWL26000700Listed by: EXIT BAYOU REALTY - New
 $295,500Active3 beds 2 baths2,801 sq. ft.
$295,500Active3 beds 2 baths2,801 sq. ft.1305 Kirkman Street, Lake Charles, LA 70601-5321
MLS# SWL26000698Listed by: COMPASS-LC - New
 $798,000Active-- beds -- baths8,965 sq. ft.
$798,000Active-- beds -- baths8,965 sq. ft.516 E Mcneese Street E, Lake Charles, LA 70605
MLS# SWL26000692Listed by: CASTLE REAL ESTATE - New
 $179,900Active3 beds 2 baths1,616 sq. ft.
$179,900Active3 beds 2 baths1,616 sq. ft.2032 18th St Street, Lake Charles, LA 70601
MLS# SWL26000690Listed by: RHINO REAL ESTATE - New
 $259,000Active3 beds 2 baths1,690 sq. ft.
$259,000Active3 beds 2 baths1,690 sq. ft.1754 Park Place, Lake Charles, LA 70607
MLS# SWL26000682Listed by: COLDWELL BANKER INGLE SAFARI R - New
 $269,180Active3 beds 2 baths2,459 sq. ft.
$269,180Active3 beds 2 baths2,459 sq. ft.4450 Lakes Edge Drive, Lake Charles, LA 70607
MLS# SWL26000678Listed by: CICERO REALTY, LLC - New
 $170,000Active3 beds 2 baths1,360 sq. ft.
$170,000Active3 beds 2 baths1,360 sq. ft.817 University Dr Drive, Lake Charles, LA 70605
MLS# SWL26000673Listed by: NEXTHOME NEW PHASE REALTY - New
 $450,000Active4 beds 3 baths2,298 sq. ft.
$450,000Active4 beds 3 baths2,298 sq. ft.2508 Brent Keith Street, Lake Charles, LA 70605
MLS# SWL26000674Listed by: COMPASS-LC - New
 $299,000Active3 beds 2 baths2,276 sq. ft.
$299,000Active3 beds 2 baths2,276 sq. ft.6975 West Savanna Lane, Lake Charles, LA 70605
MLS# SWL26000675Listed by: EXIT BAYOU REALTY

