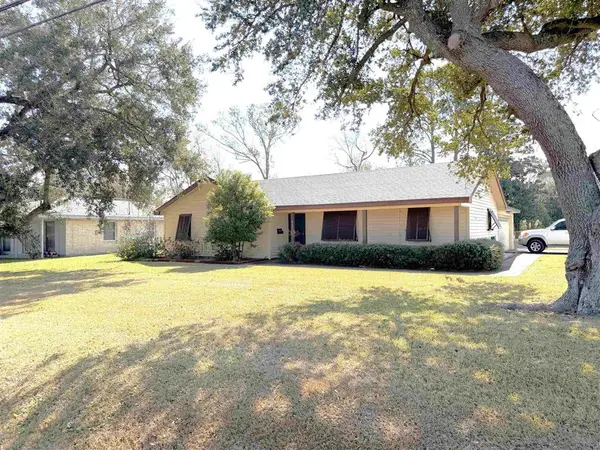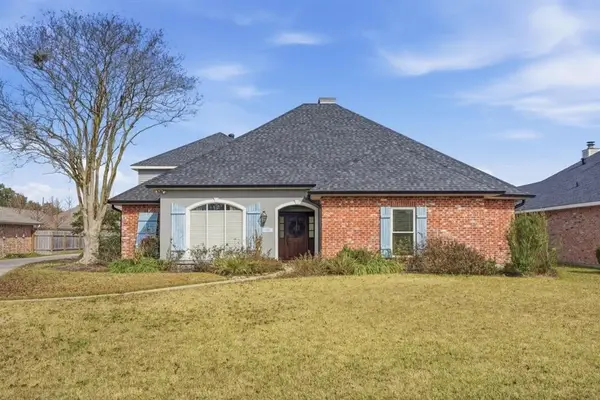2086 Westbank Drive, Lake Charles, LA 70611
Local realty services provided by:ERA Sarver Real Estate
2086 Westbank Drive,Lake Charles, LA 70611
$234,500
- 3 Beds
- 2 Baths
- 1,770 sq. ft.
- Single family
- Pending
Listed by: haley bonin
Office: real broker, llc.
MLS#:SWL25100749
Source:LA_SWLAR
Price summary
- Price:$234,500
- Price per sq. ft.:$132.49
About this home
Welcome to the stunning Nerine IV A by DSLD Homes, an energy-smart home where modern living meets efficiency. This beautifully designed 3 bedroom, 2 bathroom home features a spacious open floor plan with elegant wood flooring and a charming corner fireplace with decorative granite mantle, perfect for entertaining and family gatherings. The kitchen boasts 3cm granite countertops, rich birch cabinets, and sleek stainless steel appliances, while thoughtful details like undermount sinks, crown molding throughout, and Pfister Tuscan Bronze plumbing fixtures add sophistication to every room. Ceramic tile in wet areas ensures both beauty and easy maintenance. Retreat to your private master suite featuring a large walk-in closet with double sinks, separate shower, and relaxing garden tub. This energy efficient home includes radiant barrier decking for superior temperature control and a post-tension slab foundation for lasting stability. Additional features include pre-wiring for security systems, a double garage for convenient parking and storage, and a covered patio perfect for outdoor entertaining. The seller has thoughtfully installed a partial privacy fence in the backyard with elegant wrought iron facing the water view, providing both privacy and unobstructed enjoyment of the scenic waterfront.
Contact an agent
Home facts
- Year built:2017
- Listing ID #:SWL25100749
- Added:173 day(s) ago
- Updated:February 16, 2026 at 12:06 PM
Rooms and interior
- Bedrooms:3
- Total bathrooms:2
- Full bathrooms:2
- Living area:1,770 sq. ft.
Heating and cooling
- Heating:Central
Structure and exterior
- Roof:Shingle
- Year built:2017
- Building area:1,770 sq. ft.
Schools
- High school:Sam Houston
- Middle school:Moss Bluff
- Elementary school:Gillis
Utilities
- Water:Public
Finances and disclosures
- Price:$234,500
- Price per sq. ft.:$132.49
New listings near 2086 Westbank Drive
- New
 $324,900Active3 beds 2 baths3,905 sq. ft.
$324,900Active3 beds 2 baths3,905 sq. ft.143 Park Manor, Lake Charles, LA 70611
MLS# 51-255Listed by: EXIT BAYOU REALTY - New
 $324,900Active3 beds 2 baths2,400 sq. ft.
$324,900Active3 beds 2 baths2,400 sq. ft.143 E Park Manor Cir Circle E, Lake Charles, LA 70611
MLS# SWL26000700Listed by: EXIT BAYOU REALTY - New
 $295,500Active3 beds 2 baths2,801 sq. ft.
$295,500Active3 beds 2 baths2,801 sq. ft.1305 Kirkman Street, Lake Charles, LA 70601-5321
MLS# SWL26000698Listed by: COMPASS-LC - New
 $798,000Active-- beds -- baths8,965 sq. ft.
$798,000Active-- beds -- baths8,965 sq. ft.516 E Mcneese Street E, Lake Charles, LA 70605
MLS# SWL26000692Listed by: CASTLE REAL ESTATE - New
 $179,900Active3 beds 2 baths1,616 sq. ft.
$179,900Active3 beds 2 baths1,616 sq. ft.2032 18th St Street, Lake Charles, LA 70601
MLS# SWL26000690Listed by: RHINO REAL ESTATE - New
 $259,000Active3 beds 2 baths1,690 sq. ft.
$259,000Active3 beds 2 baths1,690 sq. ft.1754 Park Place, Lake Charles, LA 70607
MLS# SWL26000682Listed by: COLDWELL BANKER INGLE SAFARI R - New
 $269,180Active3 beds 2 baths2,459 sq. ft.
$269,180Active3 beds 2 baths2,459 sq. ft.4450 Lakes Edge Drive, Lake Charles, LA 70607
MLS# SWL26000678Listed by: CICERO REALTY, LLC - New
 $170,000Active3 beds 2 baths1,360 sq. ft.
$170,000Active3 beds 2 baths1,360 sq. ft.817 University Dr Drive, Lake Charles, LA 70605
MLS# SWL26000673Listed by: NEXTHOME NEW PHASE REALTY - New
 $450,000Active4 beds 3 baths2,298 sq. ft.
$450,000Active4 beds 3 baths2,298 sq. ft.2508 Brent Keith Street, Lake Charles, LA 70605
MLS# SWL26000674Listed by: COMPASS-LC - New
 $299,000Active3 beds 2 baths2,276 sq. ft.
$299,000Active3 beds 2 baths2,276 sq. ft.6975 West Savanna Lane, Lake Charles, LA 70605
MLS# SWL26000675Listed by: EXIT BAYOU REALTY

