2419 Tay Tay Drive, Lake Charles, LA 70611
Local realty services provided by:ERA Sarver Real Estate
2419 Tay Tay Drive,Lake Charles, LA 70611
$340,000
- 4 Beds
- 2 Baths
- 3,598 sq. ft.
- Single family
- Active
Listed by: jo ann fisette
Office: century 21 bessette flavin
MLS#:SWL25102289
Source:LA_SWLAR
Price summary
- Price:$340,000
- Price per sq. ft.:$94.5
About this home
Welcome to this warm and spacious 4 bedroom, 2 bathroom home nestled on a generous 0.50-acre lot in the desirable Coffey Pines Subdivision. With great curb appeal, a functional layout, and incredible outdoor amenities, this property delivers comfort, convenience, and room to truly spread out. Inside, you’ll find a warm and inviting living room centered around a wood-burning fireplace and a spacious floor plan. The kitchen and dining areas offer plenty of storage, counter space, and natural light—making daily routines easy and enjoyable. The stainless appliances are newer and compliment the space well. The master suite is located on the opposite side of the home from the other bedrooms and is a gem. The master bedroom is spacious and offers lots of natural light. Inside the large master bathroom, you will find a soaking tub, separate shower, double sinks and vanity space. The closet has lots of built in shelves and hanging space. While we are mentioning storage, you will want to check out the laundry room with all of its counter space and cabinetry. All spare bedrooms are generously sized with good size closets. Step outdoors to your own personal retreat. The fully fenced backyard features a fantastic outdoor living setup complete with an outdoor kitchen under the covered porch, an above-ground pool with a deck, and a storage shed with power for tools and toys. Whether you’re hosting a cookout or relaxing by the pool, this space is made for fun. The new owner will appreciate the 5 year old roof, 5 year old HVAC system, and the fact that the property is located in flood zone x. Come see why this property checks all the boxes on your wish list.
Contact an agent
Home facts
- Year built:2008
- Listing ID #:SWL25102289
- Added:2 day(s) ago
- Updated:November 28, 2025 at 11:46 AM
Rooms and interior
- Bedrooms:4
- Total bathrooms:2
- Full bathrooms:2
- Living area:3,598 sq. ft.
Heating and cooling
- Heating:Central
Structure and exterior
- Roof:Shingle
- Year built:2008
- Building area:3,598 sq. ft.
- Lot area:0.52 Acres
Schools
- High school:Sam Houston
- Middle school:Moss Bluff
- Elementary school:Gillis
Utilities
- Water:Public
Finances and disclosures
- Price:$340,000
- Price per sq. ft.:$94.5
New listings near 2419 Tay Tay Drive
- New
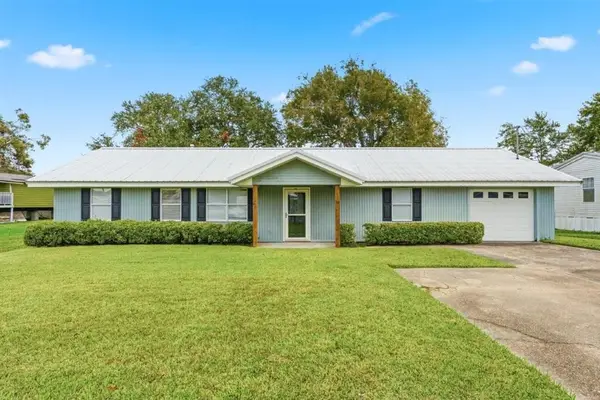 $129,000Active3 beds 2 baths1,792 sq. ft.
$129,000Active3 beds 2 baths1,792 sq. ft.2504 Bonito Drive, Lake Charles, LA 70605
MLS# SWL25102314Listed by: COMPASS-LC - New
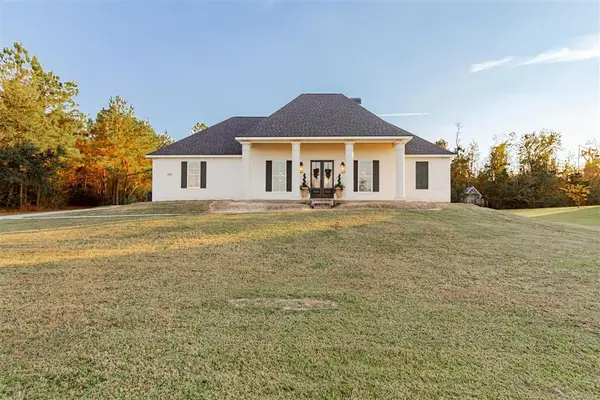 $537,600Active4 beds 3 baths3,700 sq. ft.
$537,600Active4 beds 3 baths3,700 sq. ft.3915 Jacobs Way, Lake Charles, LA 70605
MLS# SWL25102315Listed by: CENTURY 21 BONO REALTY - New
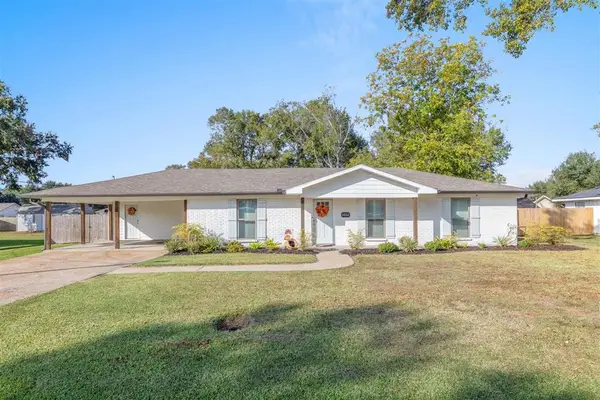 $235,000Active3 beds 2 baths1,850 sq. ft.
$235,000Active3 beds 2 baths1,850 sq. ft.6512 Sunmeadow Lane, Lake Charles, LA 70605
MLS# SWL25102312Listed by: COLDWELL BANKER INGLE SAFARI R - New
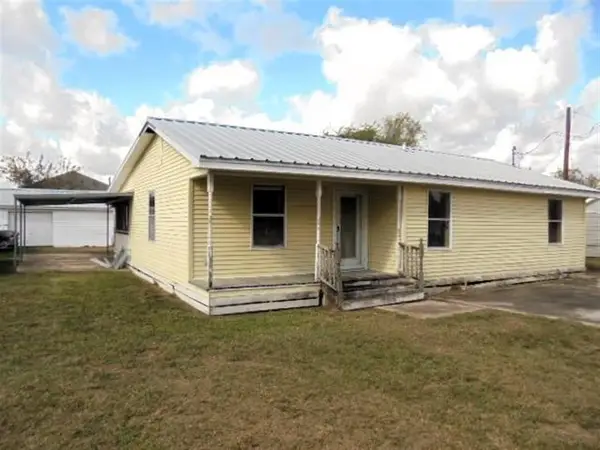 $65,000Active3 beds 2 baths1,544 sq. ft.
$65,000Active3 beds 2 baths1,544 sq. ft.329 Scheufens Road, Lake Charles, LA 70615
MLS# SWL25102307Listed by: COLDWELL BANKER INGLE SAFARI R - New
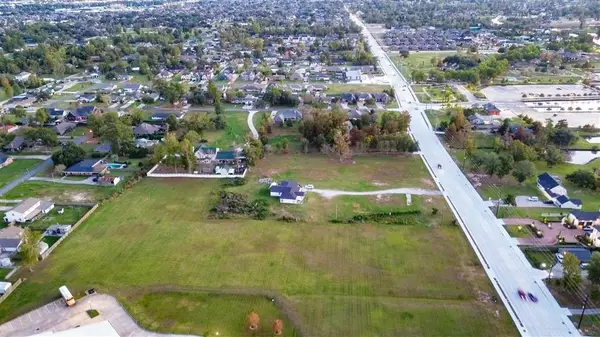 $1,100,000Active1.61 Acres
$1,100,000Active1.61 Acres3609 W Prien Lake Road W, Lake Charles, LA 70605
MLS# SWL25102308Listed by: CENTURY 21 BONO REALTY - New
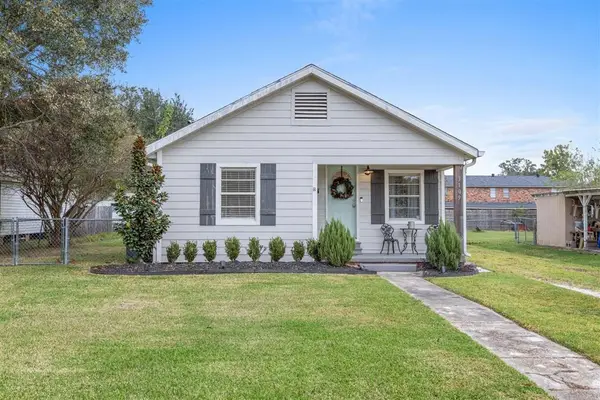 $184,500Active4 beds 2 baths1,563 sq. ft.
$184,500Active4 beds 2 baths1,563 sq. ft.3109 Deaton Street, Lake Charles, LA 70601
MLS# SWL25102305Listed by: REAL BROKER, LLC - New
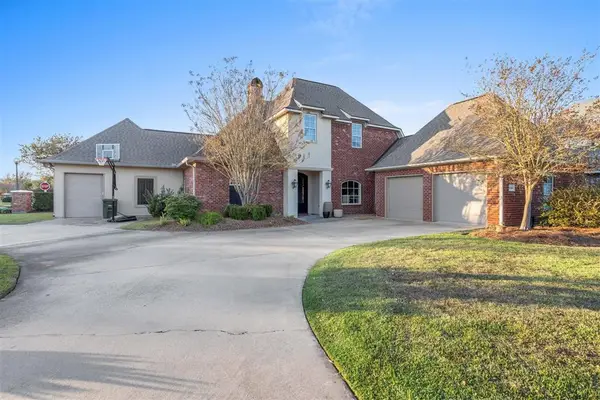 $485,000Active3 beds 3 baths2,675 sq. ft.
$485,000Active3 beds 3 baths2,675 sq. ft.4180 Primrose Drive, Lake Charles, LA 70605
MLS# SWL25102304Listed by: REAL BROKER, LLC - New
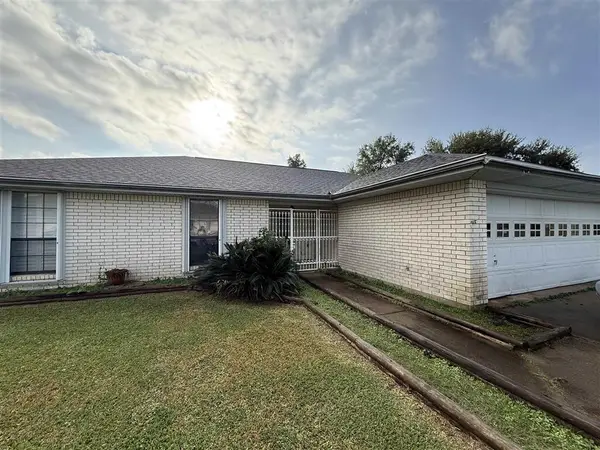 $125,000Active3 beds 3 baths1,482 sq. ft.
$125,000Active3 beds 3 baths1,482 sq. ft.3921 Marie Court, Lake Charles, LA 70607
MLS# SWL25102295Listed by: RE/MAX ONE - New
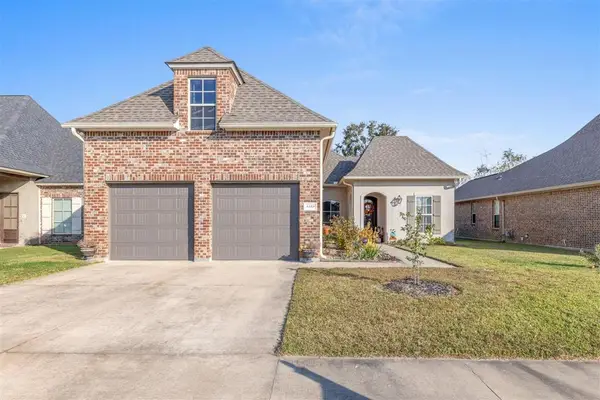 $300,000Active4 beds 3 baths2,563 sq. ft.
$300,000Active4 beds 3 baths2,563 sq. ft.3255 Fairwood Lane, Lake Charles, LA 70607
MLS# SWL25102291Listed by: CENTURY 21 BESSETTE FLAVIN
