2619 E Levingwood Road E, Lake Charles, LA 70611
Local realty services provided by:ERA Sarver Real Estate
Listed by:
Office:coldwell banker ingle safari realty
MLS#:SWL25002909
Source:LA_SWLAR
Price summary
- Price:$395,000
- Price per sq. ft.:$83.62
About this home
Discover timeless southern charm in this spacious Acadian style home, nestled on a picturesque 2-acre lot. With it's inviting wrap around porch and classic architectural details, this 4 bedroom, 2.5 bath residence offers the perfect blend of comfort and functionality. Enjoy cooking in this large kitchen with granite counters, a cooktop island and double ovens, plenty of cabinets and a breakfast area. There's also a formal dining room right off the foyer. The master ensuite is downstairs with access to the exterior pool area and shop. The upstairs offers 3 spacious bedrooms, a bathroom and a large living/game room. Jump in the inground pool to cool off in the summer and warm up near the fireplace in the winter. Just steps away above the garage is a separate apartment or pool house with a bathroom offering flexible space for guest. For anyone needing a serious workspace, the 30'x51' workshop is a dream come true. Whether it's a homebased business, or any large-scale project, this space can handle it. This rare property has plenty to offer and is the perfect place to call it home.
Contact an agent
Home facts
- Year built:1991
- Listing ID #:SWL25002909
- Added:120 day(s) ago
- Updated:September 17, 2025 at 03:16 PM
Rooms and interior
- Bedrooms:4
- Total bathrooms:4
- Full bathrooms:3
- Half bathrooms:1
- Living area:4,724 sq. ft.
Heating and cooling
- Heating:Central
Structure and exterior
- Year built:1991
- Building area:4,724 sq. ft.
- Lot area:2 Acres
Schools
- High school:Sam Houston
- Middle school:Moss Bluff
- Elementary school:Moss Bluff
Utilities
- Water:Public
Finances and disclosures
- Price:$395,000
- Price per sq. ft.:$83.62
New listings near 2619 E Levingwood Road E
- New
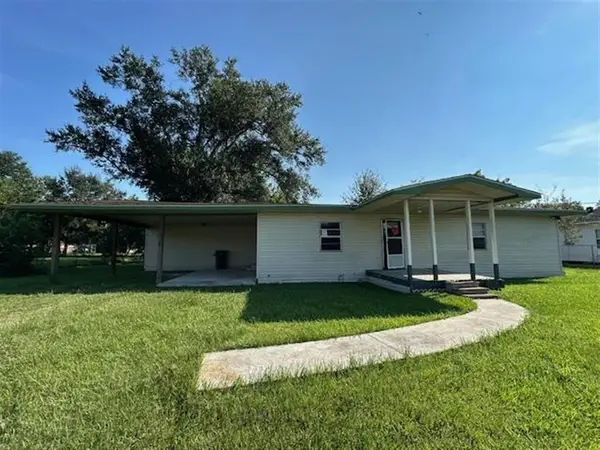 $99,900Active3 beds 2 baths1,705 sq. ft.
$99,900Active3 beds 2 baths1,705 sq. ft.812 Alan Road, Lake Charles, LA 70607
MLS# SWL25101175Listed by: BAYOU STATE R.E. GROUP, LLC - New
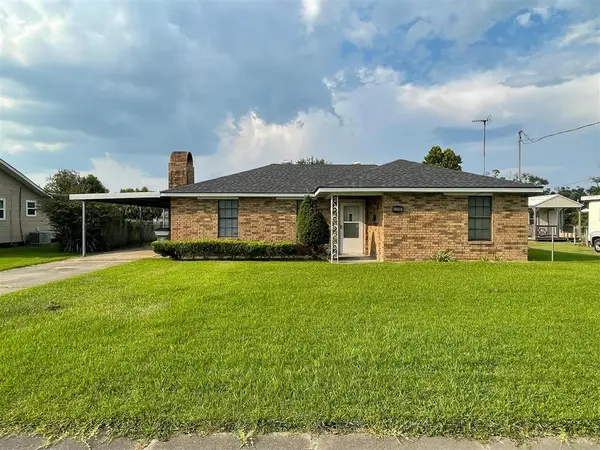 $147,000Active3 beds 2 baths1,620 sq. ft.
$147,000Active3 beds 2 baths1,620 sq. ft.1205 Tulane Street, Lake Charles, LA 70607
MLS# SWL25101173Listed by: EXIT REALTY SOUTHERN - New
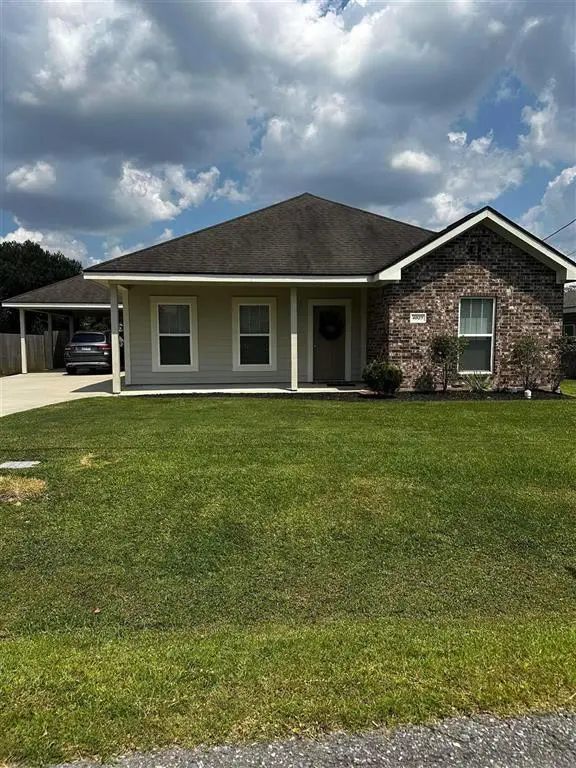 $269,900Active3 beds 2 baths1,652 sq. ft.
$269,900Active3 beds 2 baths1,652 sq. ft.4025 Briarwood Streets, Lake Charles, LA 70605
MLS# SWL25101171Listed by: BERKSHIRE HATHAWAY HOMESERVICE - New
 $47,250Active2 beds 2 baths880 sq. ft.
$47,250Active2 beds 2 baths880 sq. ft.7641 Snapper Dr Street, Lake Charles, LA 70606
MLS# SWL25101170Listed by: BERKSHIRE HATHAWAY HOMESERVICE - New
 $97,000Active4 beds 2 baths1,319 sq. ft.
$97,000Active4 beds 2 baths1,319 sq. ft.1400 Cactus Drive, Lake Charles, LA 70607
MLS# SWL25101167Listed by: CENTURY 21 BESSETTE FLAVIN - New
 $260,500Active19.3 Acres
$260,500Active19.3 Acres0 Friesen Road, Lake Charles, LA 70607
MLS# SWL25101161Listed by: CENTURY 21 BONO REALTY - New
 $220,000Active3 beds 2 baths1,537 sq. ft.
$220,000Active3 beds 2 baths1,537 sq. ft.5411 Heberts Pass Pass, Lake Charles, LA 70607
MLS# SWL25101160Listed by: COLDWELL BANKER INGLE SAFARI REALTY - New
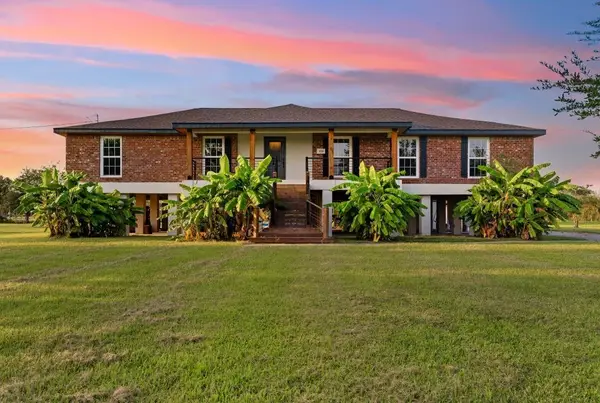 $485,000Active4 beds 3 baths2,731 sq. ft.
$485,000Active4 beds 3 baths2,731 sq. ft.119 Country Lane, Lake Charles, LA 70607
MLS# SWL25101154Listed by: CENTURY 21 BONO REALTY - New
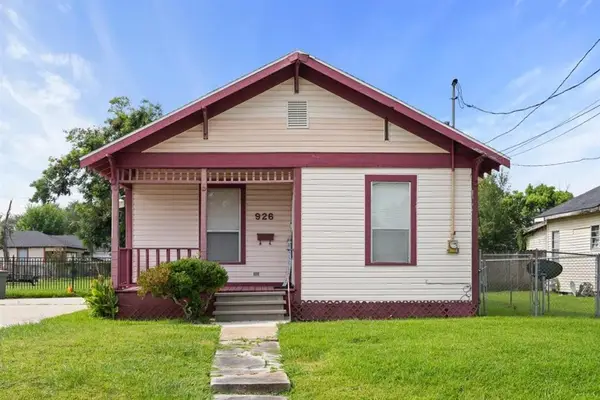 $132,500Active2 beds 1 baths1,000 sq. ft.
$132,500Active2 beds 1 baths1,000 sq. ft.926 Pryce Street, Lake Charles, LA 70601
MLS# SWL25101157Listed by: COMPASS-LC - New
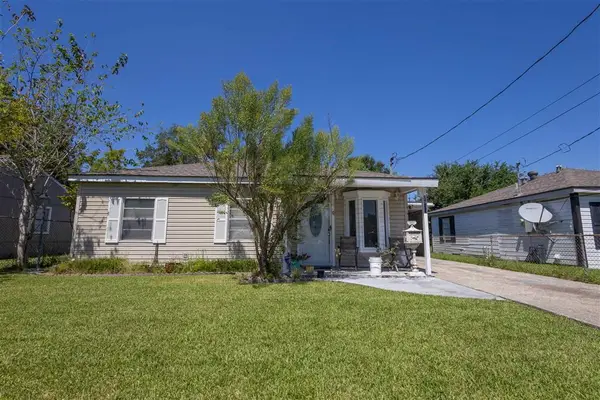 $142,500Active3 beds 2 baths1,561 sq. ft.
$142,500Active3 beds 2 baths1,561 sq. ft.2803 Hinton Dr Drive, Lake Charles, LA 70615
MLS# SWL25101152Listed by: COLDWELL BANKER INGLE SAFARI REALTY
