2709 Rue Calais Drive, Lake Charles, LA 70605
Local realty services provided by:ERA Sarver Real Estate
Listed by: lisa thompson
Office: century 21 bessette flavin
MLS#:SWL25003265
Source:LA_SWLAR
Price summary
- Price:$649,500
- Price per sq. ft.:$128.28
About this home
Homes in the sought-after L'Estate Francois subdivision rarely come on the market--don't miss this opportunity to own in one of the area's most desirable neighborhoods. This spacious residence offers 5 bedrooms, 3.5 bathrooms, and 3,503 square feet of living space, featuring generous living areas and an inviting outdoor living space. The covered back patio is finished with durable and elegant porcelain tile and includes a fully equipped outdoor kitchen--perfect for entertaining or relaxing year-round. Inside, the home features a cozy gas fireplace, adding warmth and charm to the main living area. It is also equipped with a whole-house generator and a custom outdoor lighting system, making holiday decorating and everyday ambiance both effortless and stylish. The primary suite includes two closets--one featuring custom built-ins and dedicated shoe storage--along with a spacious en-suite bathroom highlighted by a distinctive and elegant wall finish. Upstairs, a private guest suite includes its own full bathroom, providing ideal space for visitors or extended family. Additional features include a well-appointed laundry room with extra shelving and a utility sink for added convenience. Located in Flood Zone X, where typically you are not required to have flood insurance and zoned for the highly regarded Barbe High School, this home offers both comfort and character in a truly exceptional location.
Contact an agent
Home facts
- Year built:2004
- Listing ID #:SWL25003265
- Added:199 day(s) ago
- Updated:December 19, 2025 at 12:33 PM
Rooms and interior
- Bedrooms:5
- Total bathrooms:4
- Full bathrooms:3
- Half bathrooms:1
- Living area:5,063 sq. ft.
Heating and cooling
- Heating:Central
Structure and exterior
- Roof:Shingle
- Year built:2004
- Building area:5,063 sq. ft.
- Lot area:0.3 Acres
Schools
- High school:Barbe
- Middle school:SJWelsh
- Elementary school:Prien Lake
Utilities
- Water:Public
Finances and disclosures
- Price:$649,500
- Price per sq. ft.:$128.28
New listings near 2709 Rue Calais Drive
- New
 $179,000Active3 beds 2 baths1,600 sq. ft.
$179,000Active3 beds 2 baths1,600 sq. ft.2318 17th Street, Lake Charles, LA 70601
MLS# SWL25102615Listed by: NEXTHOME NEW PHASE REALTY - New
 $615,000Active2 beds 4 baths1,700 sq. ft.
$615,000Active2 beds 4 baths1,700 sq. ft.508 River Road, Lake Charles, LA 70601
MLS# SWL25102608Listed by: COLDWELL BANKER INGLE SAFARI R - New
 $285,000Active0.22 Acres
$285,000Active0.22 Acres504 River Road, Lake Charles, LA 70601
MLS# SWL25102606Listed by: COLDWELL BANKER INGLE SAFARI R - New
 $230,000Active1.08 Acres
$230,000Active1.08 Acres0 River Road, Lake Charles, LA 70601
MLS# SWL25102607Listed by: COLDWELL BANKER INGLE SAFARI R - New
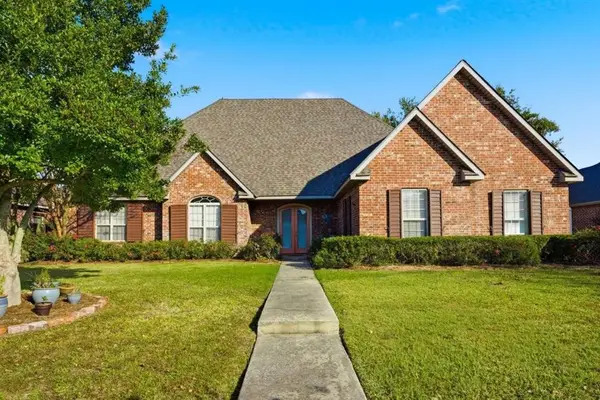 $654,200Active4 beds 4 baths4,370 sq. ft.
$654,200Active4 beds 4 baths4,370 sq. ft.2720 Rue Cannes Dr Drive, Lake Charles, LA 70605
MLS# SWL25102600Listed by: MOFFETT REALTY, LLC - New
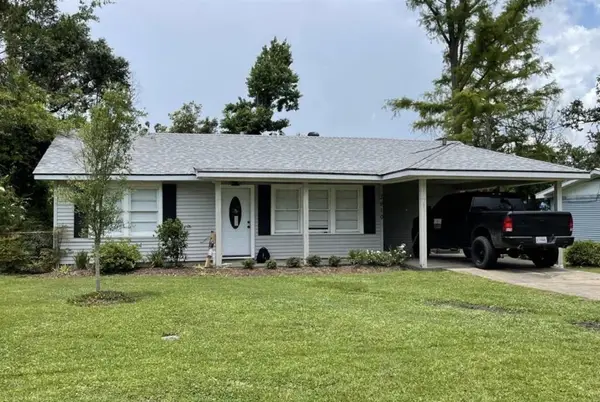 $144,500Active3 beds 1 baths1,278 sq. ft.
$144,500Active3 beds 1 baths1,278 sq. ft.3910 Vanderbilt Street, Lake Charles, LA 70607
MLS# SWL25102599Listed by: SHERRY A. SANDIFER REALTY - New
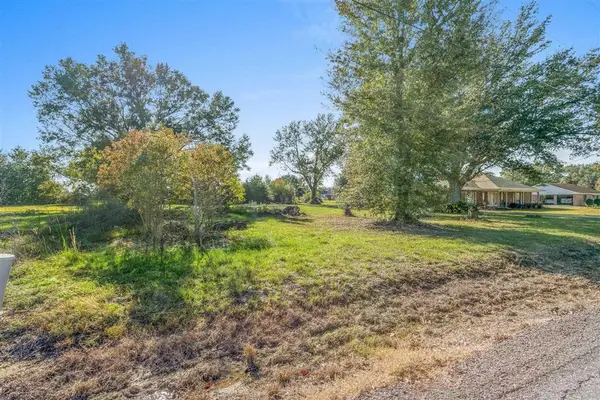 $65,000Active1 Acres
$65,000Active1 Acres0 Addison Loop, Lake Charles, LA
MLS# SWL25102596Listed by: COLDWELL BANKER INGLE SAFARI R - New
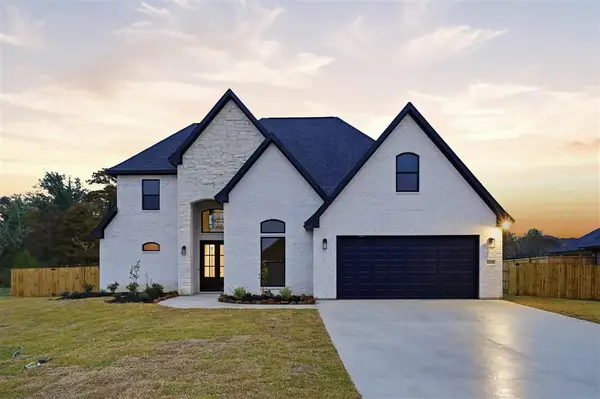 $489,999Active4 beds 3 baths2,500 sq. ft.
$489,999Active4 beds 3 baths2,500 sq. ft.1120 Mary Diane Mccall, Lake Charles, LA 70605
MLS# SWL25102573Listed by: KELLER WILLIAMS REALTY LAKE CH - New
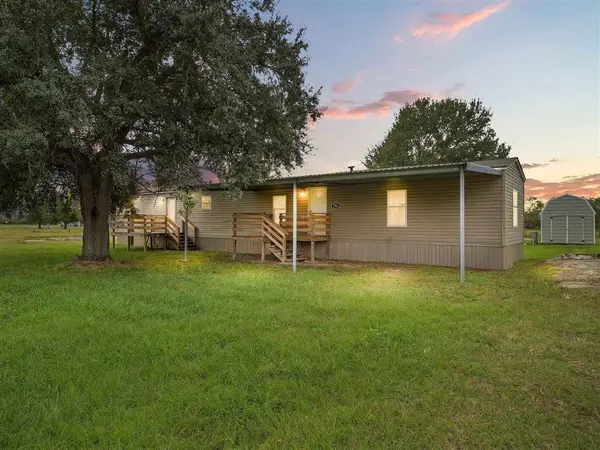 Listed by ERA$153,000Active3 beds 2 baths1,260 sq. ft.
Listed by ERA$153,000Active3 beds 2 baths1,260 sq. ft.7783 Acadian Lane, Lake Charles, LA 70607
MLS# SWL25102594Listed by: ERA SARVER REAL ESTATE, INC. - New
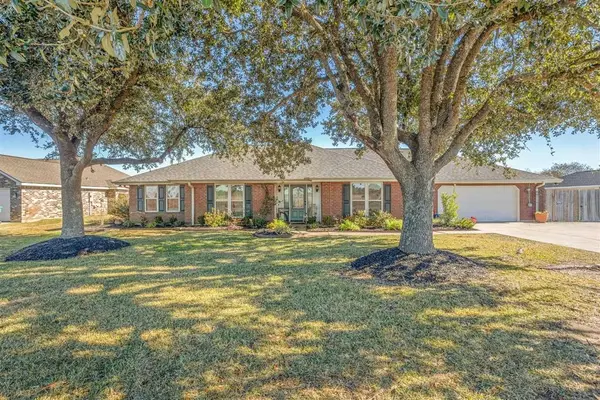 $315,000Active4 beds 2 baths2,329 sq. ft.
$315,000Active4 beds 2 baths2,329 sq. ft.5887 Elliott Road, Lake Charles, LA 70605
MLS# SWL25102589Listed by: REAL BROKER, LLC
