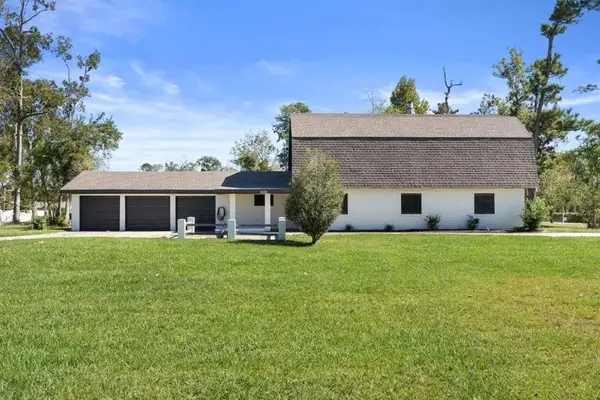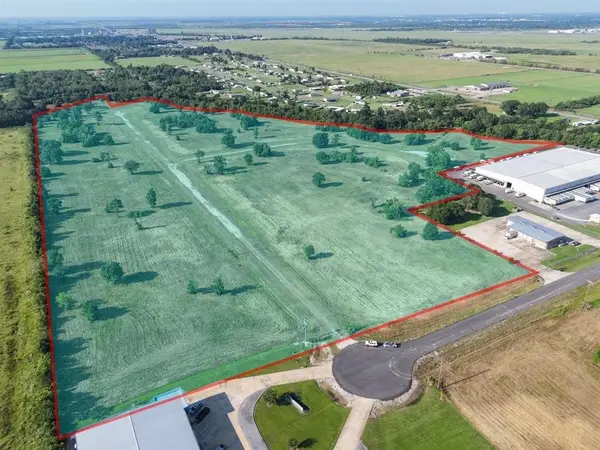3073 Southern Trace Drive, Lake Charles, LA 70607
Local realty services provided by:ERA Sarver Real Estate
Listed by:
Office:lamplighter realty, llc.
MLS#:SWL24005706
Source:LA_SWLAR
Price summary
- Price:$235,000
- Price per sq. ft.:$169.55
About this home
*Receive up to $10,000 in incentives and FREE refrigerator and blinds on this MOVE-IN READY energy star certified new construction home when you go under contract by November 30, 2025, and close by December 31, 2025!* The Jacques Cottage floorplan is located on the water side of the community and offers 3 bedrooms, 2 bathrooms, and a 2-car garage, blending modern living with thoughtful design. Inside, the home is enhanced with New Orleans-style crown molding, custom cabinetry with satin nickel hardware, and high-end finishes throughout. The exterior features charming new haven antique brick, halcyon green-painted pine shutters, a stained fir wood front door, architectural high-definition shingles, and beautifully landscaped grounds with up to 10 pallets of sod. The kitchen is equipped with a freestanding gas range, stainless steel appliances, a USB outlet in the backsplash, 3cm Shadow Storm granite countertops, satin nickel pendant lights, and a microwave oven/hood vent combo that vents to the outside. The home is complete with vinyl plank flooring in the foyer, living room, and primary bedroom, and ceramic tile in the wet areas. Ceiling fans are installed in all bedrooms and the living room for added comfort. The master suite features a spacious bath with a tile backsplash surrounding the garden tub, stunning granite countertops, and a large walk-in closet with built-in storage. Located in a vibrant new neighborhood, this home is just a short drive from The Buzz Coffee Shop, Primary Access Care, Wal-Mart, shopping centers, restaurants, and the future site of St. Louis Catholic High School, offering the perfect mix of convenience and charm in a growing community.
Contact an agent
Home facts
- Year built:2024
- Listing ID #:SWL24005706
- Added:405 day(s) ago
- Updated:November 04, 2025 at 11:54 AM
Rooms and interior
- Bedrooms:3
- Total bathrooms:2
- Full bathrooms:2
- Living area:1,386 sq. ft.
Heating and cooling
- Heating:Central
Structure and exterior
- Year built:2024
- Building area:1,386 sq. ft.
- Lot area:0.14 Acres
Schools
- High school:LaGrange
- Middle school:F.K. White
- Elementary school:Fairview
Utilities
- Water:Public
Finances and disclosures
- Price:$235,000
- Price per sq. ft.:$169.55
New listings near 3073 Southern Trace Drive
- New
 $328,000Active3 beds 2 baths2,251 sq. ft.
$328,000Active3 beds 2 baths2,251 sq. ft.5714 Alder Street, Lake Charles, LA 70605
MLS# SWL25101960Listed by: COLDWELL BANKER INGLE SAFARI R - New
 $1,080,000Active5 beds 5 baths7,245 sq. ft.
$1,080,000Active5 beds 5 baths7,245 sq. ft.1505 Bellvue Street, Lake Charles, LA 70601
MLS# SWL25101957Listed by: COMPASS-LC - New
 $379,500Active4 beds 2 baths4,141 sq. ft.
$379,500Active4 beds 2 baths4,141 sq. ft.1056 Forest Blvd Boulevard, Lake Charles, LA 70611
MLS# SWL25101953Listed by: MOFFETT REALTY, LLC - New
 $119,000Active20 Acres
$119,000Active20 AcresTBD Topsy Road, Lake Charles, LA 70611
MLS# SWL25101949Listed by: MOFFETT REALTY, LLC - New
 $1,999,000Active50 Acres
$1,999,000Active50 AcresHorseman's Drive, Lake Charles, LA
MLS# SWL25101951Listed by: MOFFETT REALTY, LLC  $45,400Pending0.14 Acres
$45,400Pending0.14 Acres23 E Blue Heron Drive E #23, Lake Charles, LA 70615
MLS# 178974Listed by: PRIOLA REALTY CO. $44,900Pending0.13 Acres
$44,900Pending0.13 Acres164 E Blue Heron Drive E #164, Lake Charles, LA 70615
MLS# 178975Listed by: PRIOLA REALTY CO. $46,400Pending0.13 Acres
$46,400Pending0.13 Acres189 Seagull Roost Drive #189, Lake Charles, LA 70615
MLS# 178976Listed by: PRIOLA REALTY CO. $47,400Pending0.16 Acres
$47,400Pending0.16 Acres190 Seagull Roost Drive #190, Lake Charles, LA 70615
MLS# 178977Listed by: PRIOLA REALTY CO. $45,400Pending0.14 Acres
$45,400Pending0.14 Acres191 Seagull Roost Drive #191, Lake Charles, LA 70615
MLS# 178979Listed by: PRIOLA REALTY CO.
