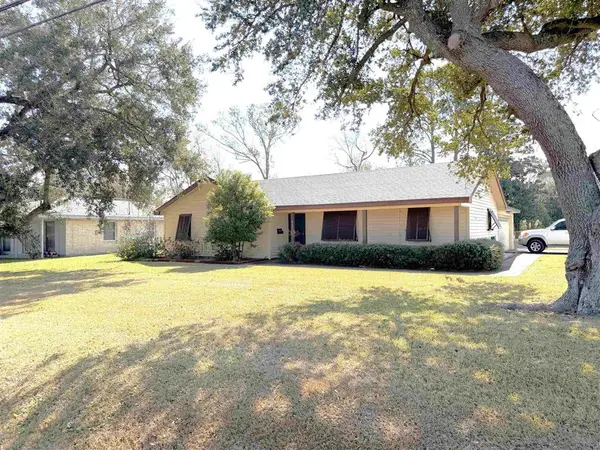3104 Greenleaf Lane, Lake Charles, LA 70605
Local realty services provided by:ERA Sarver Real Estate
3104 Greenleaf Lane,Lake Charles, LA 70605
$850,000
- 5 Beds
- 4 Baths
- 5,953 sq. ft.
- Single family
- Active
Listed by: larry turner
Office: century 21 bessette flavin
MLS#:SWL25101396
Source:LA_SWLAR
Price summary
- Price:$850,000
- Price per sq. ft.:$142.79
About this home
Three story split level Pacific Coastal Design home situated on 2.28 acres on Henderson Bayou. Tucked at the end a short dead end street sits this one owner home, perfectly maintained with recent updating throughout. Home boasts three living areas, office, sewing craft room, five bedrooms with three full baths and one half bath. Spacious kitchen with large working island, white painted cabinetry, breakfast bar with sub zero refrigerator/freezer. A true appliance garage and walk in pantry provide an abundance of storage. There are windows creating a light and bright living space. There is a four car garage, 8x10 workshop and a 1200 square foot boat house with two lifts on protected bayou water. In addition, the home features a 32k generator that operates the entire home. Floor plan allows everyone their own personal space and all the additional living areas allow flex space that can be converted to customize your own specifics needs. The third floor game room is plumbed for a bar area. There is also a full walk in attic. Open and covered patios along with balconies allow plenty of outdoor space for relaxation to enjoy the scenic water views. Freshly painted and hard surface flooring throughout.
Contact an agent
Home facts
- Year built:1983
- Listing ID #:SWL25101396
- Added:140 day(s) ago
- Updated:February 16, 2026 at 12:06 PM
Rooms and interior
- Bedrooms:5
- Total bathrooms:4
- Full bathrooms:3
- Half bathrooms:1
- Living area:5,953 sq. ft.
Heating and cooling
- Heating:Central
Structure and exterior
- Roof:Shingle
- Year built:1983
- Building area:5,953 sq. ft.
- Lot area:2.28 Acres
Schools
- High school:Barbe
- Middle school:SJWelsh
- Elementary school:Prien Lake
Utilities
- Water:Public
Finances and disclosures
- Price:$850,000
- Price per sq. ft.:$142.79
New listings near 3104 Greenleaf Lane
- New
 $264,900Active4 beds 2 baths1,876 sq. ft.
$264,900Active4 beds 2 baths1,876 sq. ft.1754 Khamiel Drive, Lake Charles, LA 70611
MLS# SWL26000704Listed by: CENTURY 21 BESSETTE FLAVIN - New
 $239,500Active3 beds 2 baths2,819 sq. ft.
$239,500Active3 beds 2 baths2,819 sq. ft.4308 Dean Street, Lake Charles, LA 70605
MLS# SWL26000707Listed by: RE/MAX ONE - New
 $324,900Active3 beds 2 baths3,905 sq. ft.
$324,900Active3 beds 2 baths3,905 sq. ft.143 Park Manor, Lake Charles, LA 70611
MLS# 51-255Listed by: EXIT BAYOU REALTY - New
 $324,900Active3 beds 2 baths2,400 sq. ft.
$324,900Active3 beds 2 baths2,400 sq. ft.143 E Park Manor Cir Circle E, Lake Charles, LA 70611
MLS# SWL26000700Listed by: EXIT BAYOU REALTY - New
 $295,500Active3 beds 2 baths2,801 sq. ft.
$295,500Active3 beds 2 baths2,801 sq. ft.1305 Kirkman Street, Lake Charles, LA 70601-5321
MLS# SWL26000698Listed by: COMPASS-LC - New
 $798,000Active-- beds -- baths8,965 sq. ft.
$798,000Active-- beds -- baths8,965 sq. ft.516 E Mcneese Street E, Lake Charles, LA 70605
MLS# SWL26000692Listed by: CASTLE REAL ESTATE - New
 $179,900Active3 beds 2 baths1,616 sq. ft.
$179,900Active3 beds 2 baths1,616 sq. ft.2032 18th St Street, Lake Charles, LA 70601
MLS# SWL26000690Listed by: RHINO REAL ESTATE - New
 $259,000Active3 beds 2 baths1,690 sq. ft.
$259,000Active3 beds 2 baths1,690 sq. ft.1754 Park Place, Lake Charles, LA 70607
MLS# SWL26000682Listed by: COLDWELL BANKER INGLE SAFARI R - New
 $269,180Active3 beds 2 baths2,459 sq. ft.
$269,180Active3 beds 2 baths2,459 sq. ft.4450 Lakes Edge Drive, Lake Charles, LA 70607
MLS# SWL26000678Listed by: CICERO REALTY, LLC - New
 $170,000Active3 beds 2 baths1,360 sq. ft.
$170,000Active3 beds 2 baths1,360 sq. ft.817 University Dr Drive, Lake Charles, LA 70605
MLS# SWL26000673Listed by: NEXTHOME NEW PHASE REALTY

