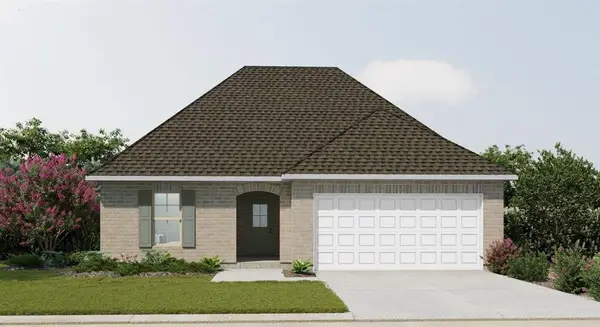4019 Cappy Drive, Lake Charles, LA 70605
Local realty services provided by:ERA Sarver Real Estate
4019 Cappy Drive,Lake Charles, LA 70605
$350,000
- 3 Beds
- 3 Baths
- 3,717 sq. ft.
- Single family
- Active
Office: compass-lc
MLS#:SWL25101629
Source:LA_SWLAR
Price summary
- Price:$350,000
- Price per sq. ft.:$94.16
About this home
This traditional home has been well maintained, boasts pride of ownership, and is move-in ready! The open floor plan provides a great space for gatherings. Living area features ceiling to floor glass doors for a view of the covered back porch and back yard plus built-in cabinets and shelving, plus wood burning/gas fireplace. Primary Bedroom features huge walk-in closet with built-ins including a vanity dressing area. Renovated kitchen with granite countertops and subway tile back splash, new electric stove top, range hood, refrigerator, dishwasher, sink and faucet Laundry room has a utility sink, granite counter tops with subway tile backsplash, half bath, two closets and a pantry closet, faux wood blinds, built-in fold down ironing board. Owner has done many updates since original purchase including installation of vinyl wood plank flooring through entire home (except laundry), painting, new roof after storms, many new light fixtures, installed walk-in shower in primary bathroom, installed new copper flashing around chimney and all new lead jack pipes on roof, added sidewalk from driveway to front porch, closed original carport for a 2-car garage with finished flooring and vinyl walls, added cyclone chain fence at end of driveway, new lockable mailbox. In additional to recent remodeled kitchen, other updates include installation of electric pump system next to driveway; partial new slab for driveway, new Fire/CO2 alarms, HVAC system serviced. Last, but certainly not least, there is fully finished Bonus Room that is accessible via stairs from the garage. This room is air conditioned and the large screen television is remaining, and there two entrance doorways to part of the attic. Located in Flood zone "X" as per LSU Map; Termite Contract w/J & J Exterminating. There is also potential for a whole-home sound system accessible from the living room with Buyer to purchase their own receiver to get it up and running, and there are a few possible spots for speakers in the living room.
Contact an agent
Home facts
- Year built:1998
- Listing ID #:SWL25101629
- Added:122 day(s) ago
- Updated:February 13, 2026 at 11:54 AM
Rooms and interior
- Bedrooms:3
- Total bathrooms:3
- Full bathrooms:2
- Half bathrooms:1
- Living area:3,717 sq. ft.
Structure and exterior
- Roof:Asphalt, Shingle
- Year built:1998
- Building area:3,717 sq. ft.
- Lot area:0.41 Acres
Schools
- High school:Barbe
- Middle school:SJWelsh
- Elementary school:Prien Lake
Utilities
- Water:Public
Finances and disclosures
- Price:$350,000
- Price per sq. ft.:$94.16
New listings near 4019 Cappy Drive
- New
 $300,000Active3 beds 3 baths2,790 sq. ft.
$300,000Active3 beds 3 baths2,790 sq. ft.4948 E St Charles Avenue E, Lake Charles, LA 70605
MLS# SWL26000663Listed by: COMPASS-LC - New
 $565,000Active0.84 Acres
$565,000Active0.84 Acres1208 & 1218 Sam Houston Jones Parkway, Lake Charles, LA 70611
MLS# SWL26000649Listed by: CENTURY 21 BONO REALTY - New
 $675,000Active1.07 Acres
$675,000Active1.07 Acres175 Pelican Point Road, Lake Charles, LA 70607
MLS# SWL26000648Listed by: CENTURY 21 BESSETTE FLAVIN - New
 $435,000Active4 beds 4 baths3,426 sq. ft.
$435,000Active4 beds 4 baths3,426 sq. ft.401 Pine St Street, Lake Charles, LA 70601
MLS# SWL26000644Listed by: REAL BROKER, LLC - New
 $265,721Active3 beds 2 baths2,370 sq. ft.
$265,721Active3 beds 2 baths2,370 sq. ft.4454 Lakes Edge Drive, Lake Charles, LA 70607
MLS# SWL26000640Listed by: CICERO REALTY, LLC - New
 $189,000Active4 beds 2 baths1,669 sq. ft.
$189,000Active4 beds 2 baths1,669 sq. ft.3907 Jande Street, Lake Charles, LA 70605
MLS# SWL26000632Listed by: EXP REALTY, LLC - New
 $950,000Active3 beds 5 baths3,500 sq. ft.
$950,000Active3 beds 5 baths3,500 sq. ft.5007 Geddings St Street, Lake Charles, LA 70605
MLS# SWL26000630Listed by: CASTLE REAL ESTATE - New
 $280,000Active3 beds 3 baths2,710 sq. ft.
$280,000Active3 beds 3 baths2,710 sq. ft.1712 Charles Drive, Lake Charles, LA 70605
MLS# SWL26000622Listed by: THE REAL ESTATE BROKERAGE - New
 $857,720Active1.23 Acres
$857,720Active1.23 Acres0 St Anthony Street, Lake Charles, LA 70601
MLS# SWL26000623Listed by: MOFFETT REALTY, LLC - New
 $749,500Active4 beds 3 baths4,541 sq. ft.
$749,500Active4 beds 3 baths4,541 sq. ft.3829 Burgoyne Drive, Lake Charles, LA 70605
MLS# SWL26000626Listed by: CENTURY 21 BESSETTE FLAVIN

