4111 Woodside Dr Drive, Lake Charles, LA 70605
Local realty services provided by:ERA Sarver Real Estate
Listed by: jen johnsonCell: 337-263-5295
Office: one way realty llc.
MLS#:SWL25100509
Source:LA_SWLAR
Price summary
- Price:$487,000
- Price per sq. ft.:$154.36
About this home
Welcome to The Oaks at Hyde Place, one of Lake Charles’ most sought-after neighborhoods. This beautifully designed 4-bedroom, 3.5-bathroom home offers 3,155 sq. ft. of living space with upscale finishes and thoughtful details throughout. Step inside to find a spacious living room with a cozy gas fireplace, a separate family room, a formal dining room, and a charming breakfast nook. The gourmet-inspired kitchen flows perfectly for both everyday living and entertaining. Downstairs features three generously sized bedrooms, including a serene primary suite with a luxurious Jacuzzi tub and a steam shower—your own private spa experience. The laundry room offers both electric and gas hookups for your dryer, adding convenience and flexibility. Upstairs, you’ll discover an exceptionally large fourth bedroom complete with a full bath. This versatile space can serve as a game room, media room, home office, or multi-use retreat. Enjoy outdoor living on the covered back patio overlooking the landscaped garden area, perfect for relaxing evenings or weekend gatherings. A Generac whole-home generator and a water purification system provide comfort and peace of mind year-round. A three-car garage completes this stunning property. Located in a quiet, tree-lined community with easy access to shopping, dining, and top-rated schools, this home combines elegance, comfort, and function in one perfect package.
Contact an agent
Home facts
- Year built:2004
- Listing ID #:SWL25100509
- Added:114 day(s) ago
- Updated:December 19, 2025 at 12:33 PM
Rooms and interior
- Bedrooms:4
- Total bathrooms:4
- Full bathrooms:3
- Half bathrooms:1
- Living area:3,155 sq. ft.
Heating and cooling
- Heating:Central
Structure and exterior
- Year built:2004
- Building area:3,155 sq. ft.
- Lot area:0.35 Acres
Schools
- High school:Barbe
- Middle school:SJWelsh
Utilities
- Water:Public
Finances and disclosures
- Price:$487,000
- Price per sq. ft.:$154.36
New listings near 4111 Woodside Dr Drive
- New
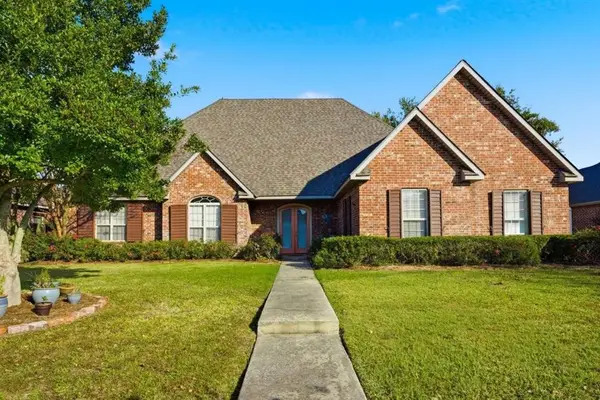 $654,200Active4 beds 4 baths4,370 sq. ft.
$654,200Active4 beds 4 baths4,370 sq. ft.2720 Rue Cannes Dr Drive, Lake Charles, LA 70605
MLS# SWL25102600Listed by: MOFFETT REALTY, LLC - New
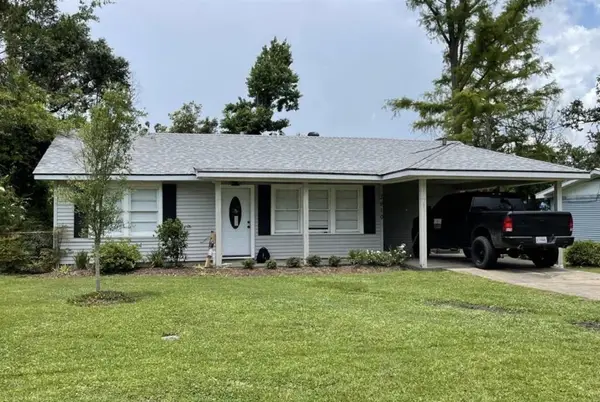 $144,500Active3 beds 1 baths1,278 sq. ft.
$144,500Active3 beds 1 baths1,278 sq. ft.3910 Vanderbilt Street, Lake Charles, LA 70607
MLS# SWL25102599Listed by: SHERRY A. SANDIFER REALTY - New
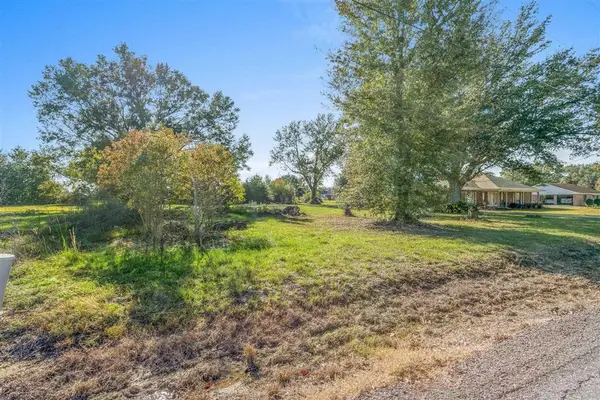 $65,000Active1 Acres
$65,000Active1 Acres0 Addison Loop, Lake Charles, LA
MLS# SWL25102596Listed by: COLDWELL BANKER INGLE SAFARI R - New
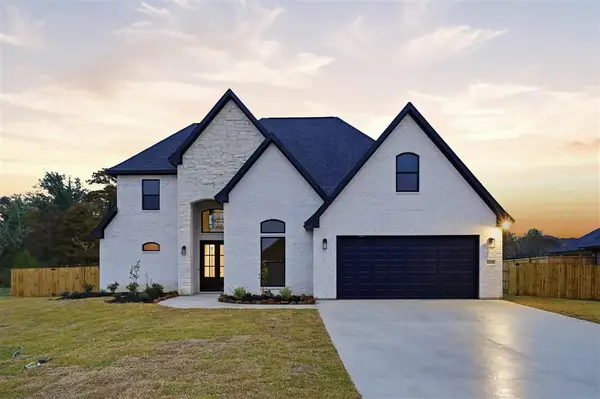 $489,999Active4 beds 3 baths2,500 sq. ft.
$489,999Active4 beds 3 baths2,500 sq. ft.1120 Mary Diane Mccall, Lake Charles, LA 70605
MLS# SWL25102573Listed by: KELLER WILLIAMS REALTY LAKE CH - New
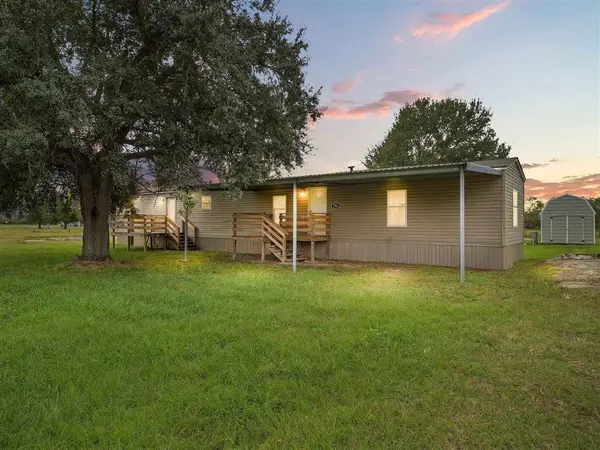 Listed by ERA$153,000Active3 beds 2 baths1,260 sq. ft.
Listed by ERA$153,000Active3 beds 2 baths1,260 sq. ft.7783 Acadian Lane, Lake Charles, LA 70607
MLS# SWL25102594Listed by: ERA SARVER REAL ESTATE, INC. - New
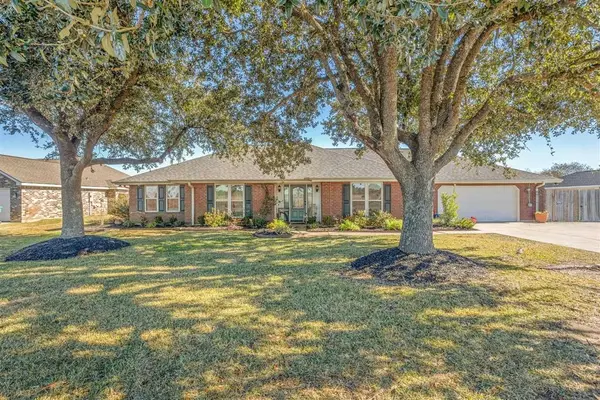 $315,000Active4 beds 2 baths2,329 sq. ft.
$315,000Active4 beds 2 baths2,329 sq. ft.5887 Elliott Road, Lake Charles, LA 70605
MLS# SWL25102589Listed by: REAL BROKER, LLC - New
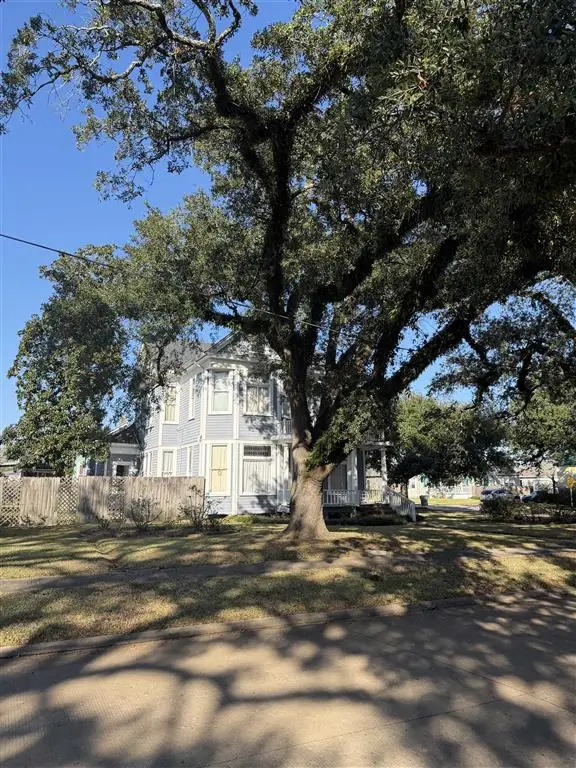 $169,000Active5 beds 3 baths3,941 sq. ft.
$169,000Active5 beds 3 baths3,941 sq. ft.519 East Street, Lake Charles, LA 70601
MLS# SWL25102591Listed by: COMPASS-LC - New
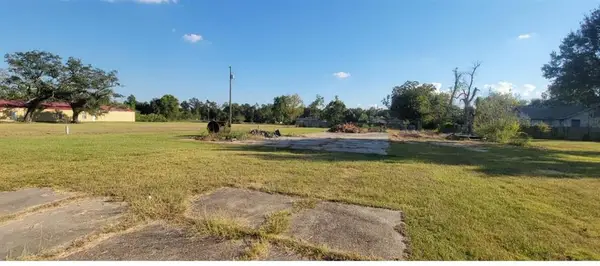 $30,000Active0.66 Acres
$30,000Active0.66 Acres2704 Opelousas Street, Lake Charles, LA 70615
MLS# SWL25102592Listed by: SKY UNIVERSAL REALTY L.L.C. - New
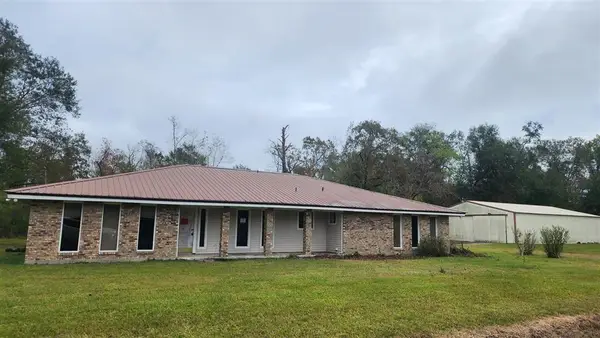 $129,000Active3 beds 3 baths2,391 sq. ft.
$129,000Active3 beds 3 baths2,391 sq. ft.2445 Lafleur Rd Road, Lake Charles, LA 70615
MLS# SWL25102583Listed by: BAYOU STATE R.E. GROUP, LLC - New
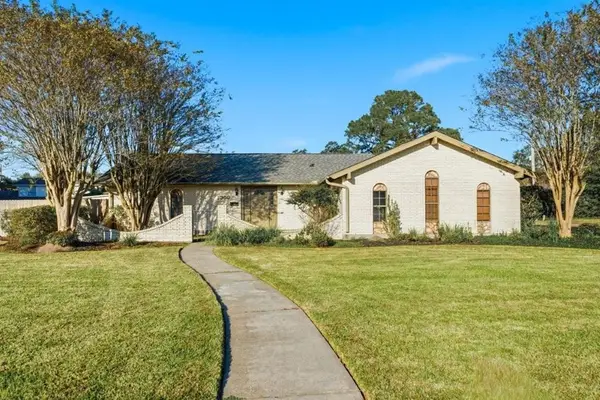 $255,000Active3 beds 3 baths3,956 sq. ft.
$255,000Active3 beds 3 baths3,956 sq. ft.1300 Westmoreland Street, Lake Charles, LA 70605
MLS# SWL25102578Listed by: COMPASS-LC
