4131 Primrose Drive, Lake Charles, LA 70605
Local realty services provided by:ERA Sarver Real Estate
Office: century 21 bono realty
MLS#:SWL25101344
Source:LA_SWLAR
Price summary
- Price:$489,900
- Price per sq. ft.:$137.38
About this home
72 HR FIRST RIGHT OF REFUSAL. Seller is highly motivated; Bring an offer! Located on the small cul d sac street of Primrose, within the planned community of Graywood, this property is more than just a 3 bedroom 2 1/2 bath home, it is a relaxing retreat ready to be embraced by those who dream of living on the golf course! Golfers will love being 100 yards from the driving range. Step outside on the extended breezy patio which is an ideal spot to gather with friends or just appreciate the beautiful SWLA sunrise views of Hole#1 on the Graywood golf course. The house design is a floorplan with a large kitchen island and stylish "Fantasy Brown Granite" counters and sleek subway tile backsplash. The dishwasher is only 1 year old and the 5 burner gas stove with convection oven is less than 2 year old. Downstairs has easy care ceramic plank flooring throughout. Cozy gas fireplace in the living room, and office space perfect for those who work from home, Buyers will also appreciate the space utilized as a workout room! The Master Suite is also located downstairs. Upstairs you will find 2 spacious bedrooms and a large living area with access to the balcony where you can get a birds eye view of the golf course and tranquil views! There is also a 2 car garage with golf storage space (golf cart will remain with an offer deemed acceptable by sellers). This home has been well maintained, the Air Conditioning is 3 years old, water heater 4 years old. Living in the prestigious community of Graywood, homeowners enjoy the amenities of membership to the Sports Facility, Pool, Tennis Courts and golf course. (HOA fees include lawn maintenance) The well-manicured lawn edges directly onto the golf course!
Contact an agent
Home facts
- Year built:2007
- Listing ID #:SWL25101344
- Added:650 day(s) ago
- Updated:January 27, 2026 at 11:49 AM
Rooms and interior
- Bedrooms:3
- Total bathrooms:3
- Full bathrooms:2
- Half bathrooms:1
- Living area:3,566 sq. ft.
Heating and cooling
- Heating:Central
Structure and exterior
- Roof:Asphalt, Shingle
- Year built:2007
- Building area:3,566 sq. ft.
- Lot area:0.18 Acres
Utilities
- Water:Public
Finances and disclosures
- Price:$489,900
- Price per sq. ft.:$137.38
New listings near 4131 Primrose Drive
- New
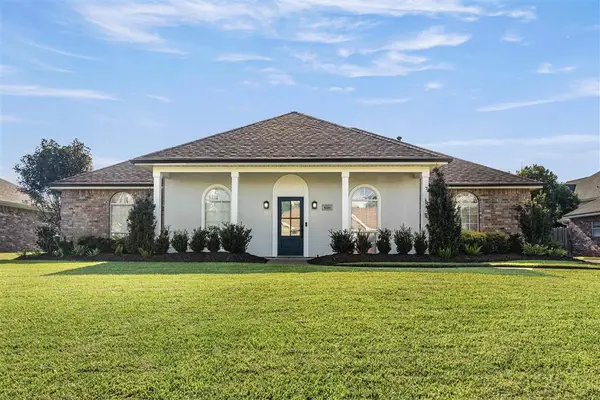 $365,000Active3 beds 3 baths2,132 sq. ft.
$365,000Active3 beds 3 baths2,132 sq. ft.4124 W Jevon Lane W, Lake Charles, LA 70605
MLS# SWL26000373Listed by: CENTURY 21 BONO REALTY - New
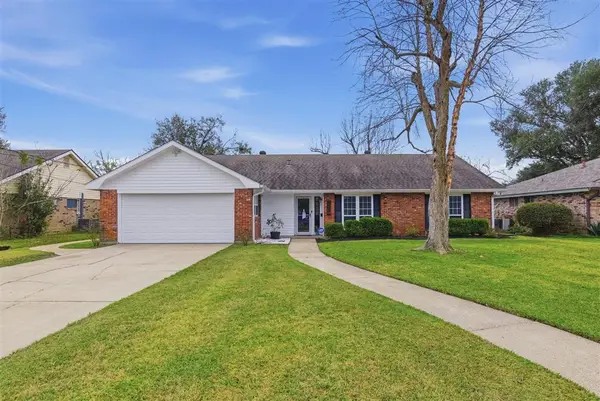 $258,500Active4 beds 2 baths2,545 sq. ft.
$258,500Active4 beds 2 baths2,545 sq. ft.115 Greenway Street, Lake Charles, LA 70605
MLS# SWL26000370Listed by: CENTURY 21 BESSETTE FLAVIN - New
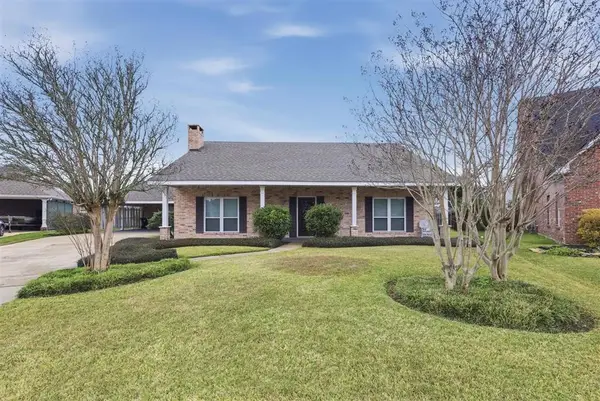 $300,000Active3 beds 2 baths2,348 sq. ft.
$300,000Active3 beds 2 baths2,348 sq. ft.1528 N Covey Lane N, Lake Charles, LA 70605
MLS# SWL26000369Listed by: CENTURY 21 BESSETTE FLAVIN - New
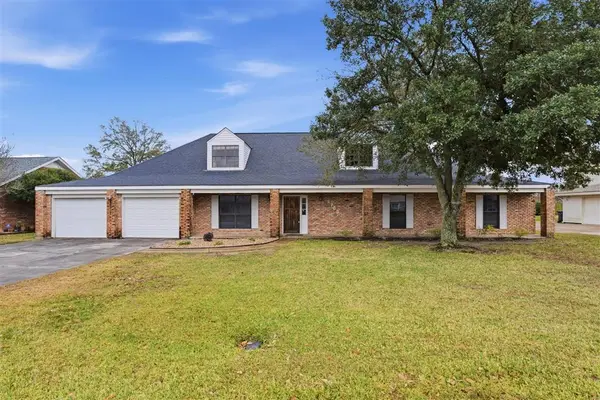 $299,900Active4 beds 4 baths3,230 sq. ft.
$299,900Active4 beds 4 baths3,230 sq. ft.4703 W Quail Hollow Drive W, Lake Charles, LA 70605
MLS# SWL26000367Listed by: CENTURY 21 BESSETTE FLAVIN - New
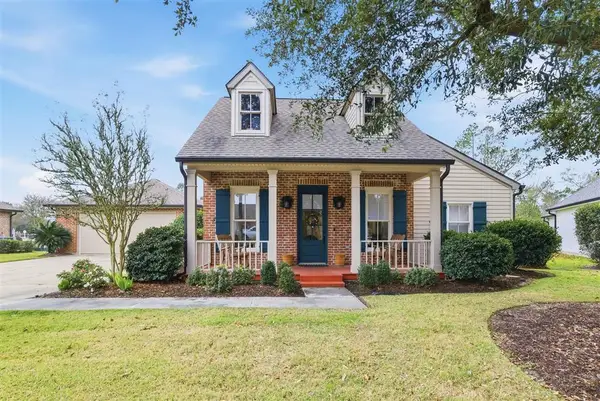 $415,000Active3 beds 2 baths2,000 sq. ft.
$415,000Active3 beds 2 baths2,000 sq. ft.3975 S Lemongrass Circle S, Lake Charles, LA 70605
MLS# SWL26000368Listed by: RE/MAX ONE - New
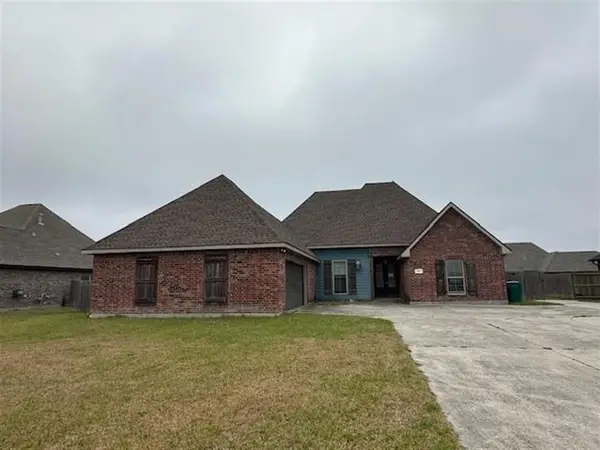 $310,000Active3 beds 2 baths2,035 sq. ft.
$310,000Active3 beds 2 baths2,035 sq. ft.894 Eve Elizabeth Lane, Lake Charles, LA 70605
MLS# SWL26000364Listed by: BAYOU STATE R.E. GROUP, LLC - New
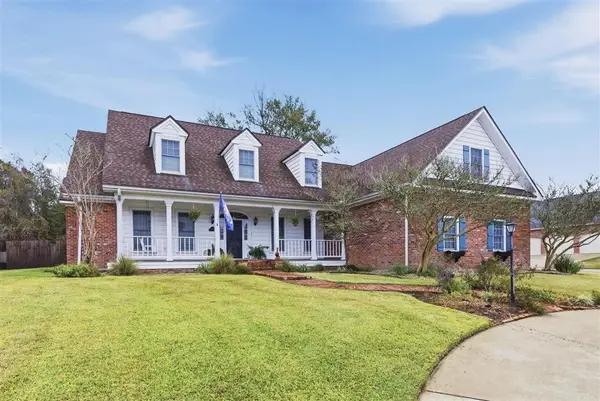 $535,000Active5 beds 3 baths3,735 sq. ft.
$535,000Active5 beds 3 baths3,735 sq. ft.4887 Riverview Lane, Lake Charles, LA 70605
MLS# SWL26000355Listed by: REAL BROKER, LLC - New
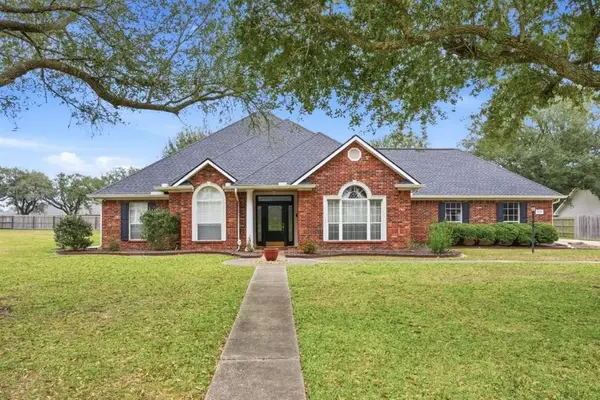 $350,000Active3 beds 2 baths3,159 sq. ft.
$350,000Active3 beds 2 baths3,159 sq. ft.6159 Oak Leaf Lane, Lake Charles, LA 70605
MLS# SWL26000345Listed by: COMPASS-LC - New
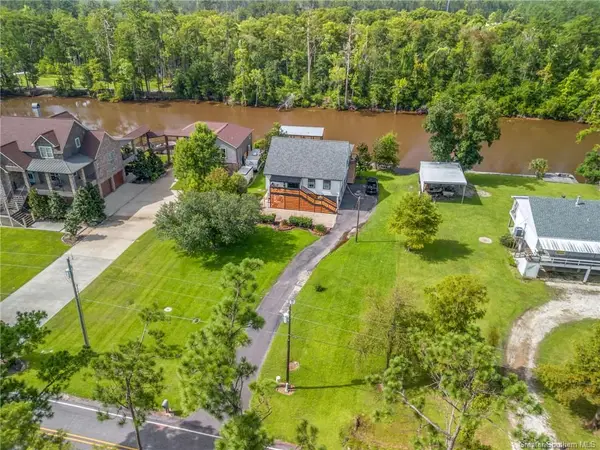 $525,000Active3 beds 3 baths4,796 sq. ft.
$525,000Active3 beds 3 baths4,796 sq. ft.4928 Cypress Lake Drive, Lake Charles, LA 70611
MLS# SWL26000341Listed by: THE REAL ESTATE BROKERAGE - New
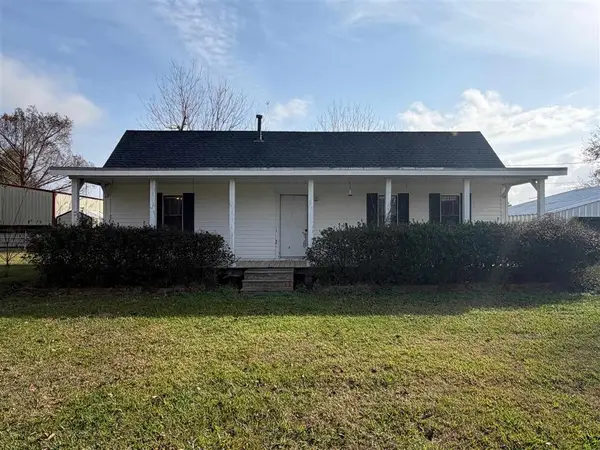 $125,000Active4 beds 1 baths1,778 sq. ft.
$125,000Active4 beds 1 baths1,778 sq. ft.7421 Tammy Lane, Lake Charles, LA 70607
MLS# SWL26000342Listed by: CENTURY 21 BESSETTE FLAVIN
