4601 W Quail Hollow Drive W, Lake Charles, LA 70605
Local realty services provided by:ERA Sarver Real Estate
4601 W Quail Hollow Drive W,Lake Charles, LA 70605
$288,000
- 4 Beds
- 2 Baths
- 2,100 sq. ft.
- Single family
- Pending
Office: exp realty, llc.
MLS#:SWL25100940
Source:LA_SWLAR
Price summary
- Price:$288,000
- Price per sq. ft.:$137.14
About this home
Welcome to your new dream home! This well maintained 4 bedroom/2 bathroom home in Country Club Acres has everything you’re looking for! Located in a well established neighborhood, with a very reasonable HOA that has such amenities as a neighborhood pool, tennis court, playground and more! Upon arriving to this home you’ll notice a freshly painted front door and great curb appeal as well as a 2 car garage. Once inside you’ll enter into an open plan living room/kitchen that has bar seating as well as a breakfast nook and a formal dining room. You’ll also enjoy a split floor plan with the Master bedroom and en-suite on one side and the remaining 3 bedrooms and bathroom on the other side. All bedrooms are of a good size with ample closet space. The kitchen is the heart of every home, and this space is perfect for entertaining, allowing the chef to cook and visit with family and friends at the same time. Featuring real wood cabinets, granite countertops and a functional flow the use of space is superb. The living room features a vaulted ceiling and has a wood burning fireplace (that can easily be switched to gas, if that’s your preference) you’ll enjoy once those cozy cooler evenings start rolling in. The home has tile and laminate throughout making keep up a breeze, and has had a recent face lift with fresh paint throughout and the roof has been replaced post Laura. From the living room, step out into your fenced back yard including a cement patio and storage shed to remain. LOCATION LOCATION LOCATION! In this secluded neighborhood you’ll enjoy quiet living while still being in close proximity to schools, dining, shopping and entertainment. Located in flood zone X, most lenders wont require flood insurance! All measurements are m/l. Call for your showing today!
Contact an agent
Home facts
- Year built:1980
- Listing ID #:SWL25100940
- Added:106 day(s) ago
- Updated:December 19, 2025 at 12:57 PM
Rooms and interior
- Bedrooms:4
- Total bathrooms:2
- Full bathrooms:2
- Living area:2,100 sq. ft.
Heating and cooling
- Heating:Central
Structure and exterior
- Roof:Shingle
- Year built:1980
- Building area:2,100 sq. ft.
- Lot area:0.34 Acres
Schools
- High school:Barbe
- Middle school:SJWelsh
- Elementary school:Prien Lake
Utilities
- Water:Public
Finances and disclosures
- Price:$288,000
- Price per sq. ft.:$137.14
New listings near 4601 W Quail Hollow Drive W
- New
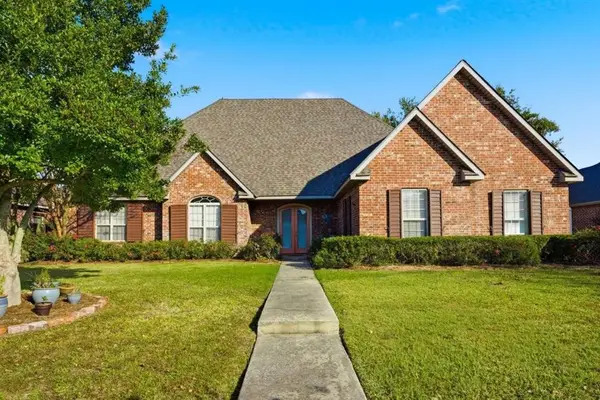 $654,200Active4 beds 4 baths4,370 sq. ft.
$654,200Active4 beds 4 baths4,370 sq. ft.2720 Rue Cannes Dr Drive, Lake Charles, LA 70605
MLS# SWL25102600Listed by: MOFFETT REALTY, LLC - New
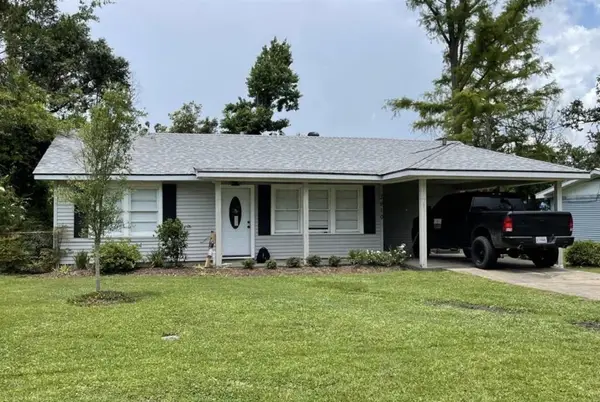 $144,500Active3 beds 1 baths1,278 sq. ft.
$144,500Active3 beds 1 baths1,278 sq. ft.3910 Vanderbilt Street, Lake Charles, LA 70607
MLS# SWL25102599Listed by: SHERRY A. SANDIFER REALTY - New
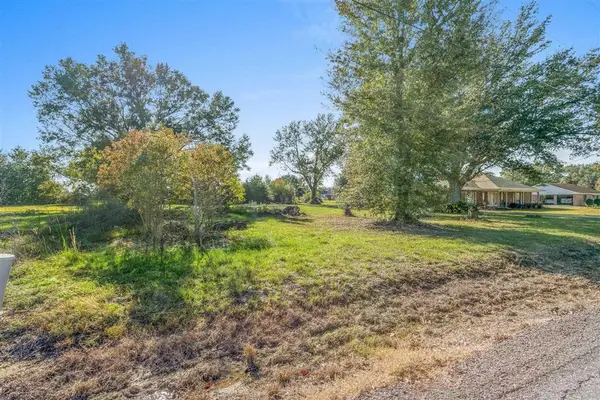 $65,000Active1 Acres
$65,000Active1 Acres0 Addison Loop, Lake Charles, LA
MLS# SWL25102596Listed by: COLDWELL BANKER INGLE SAFARI R - New
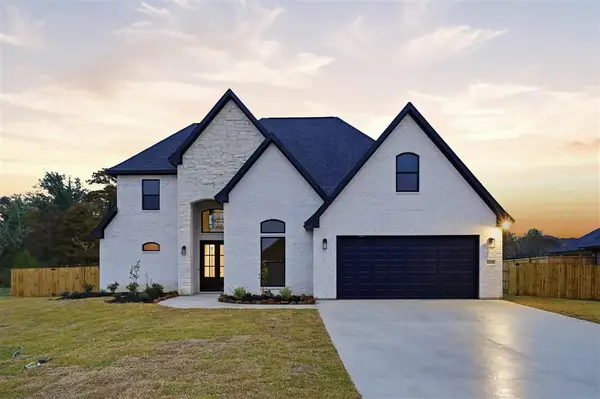 $489,999Active4 beds 3 baths2,500 sq. ft.
$489,999Active4 beds 3 baths2,500 sq. ft.1120 Mary Diane Mccall, Lake Charles, LA 70605
MLS# SWL25102573Listed by: KELLER WILLIAMS REALTY LAKE CH - New
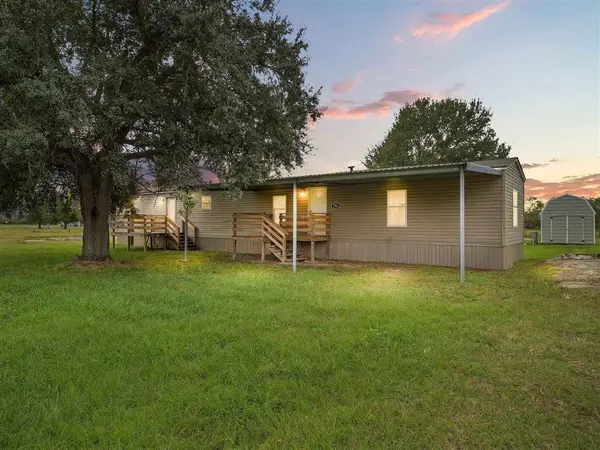 Listed by ERA$153,000Active3 beds 2 baths1,260 sq. ft.
Listed by ERA$153,000Active3 beds 2 baths1,260 sq. ft.7783 Acadian Lane, Lake Charles, LA 70607
MLS# SWL25102594Listed by: ERA SARVER REAL ESTATE, INC. - New
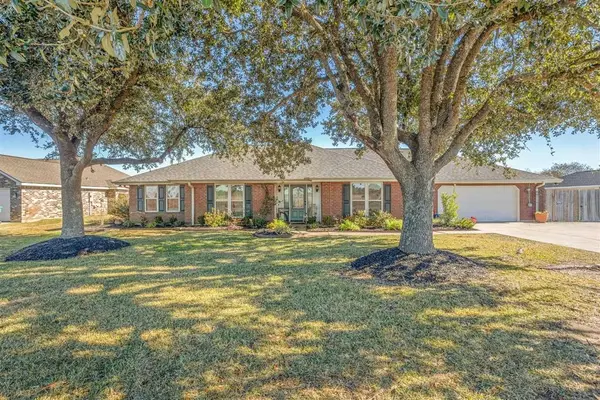 $315,000Active4 beds 2 baths2,329 sq. ft.
$315,000Active4 beds 2 baths2,329 sq. ft.5887 Elliott Road, Lake Charles, LA 70605
MLS# SWL25102589Listed by: REAL BROKER, LLC - New
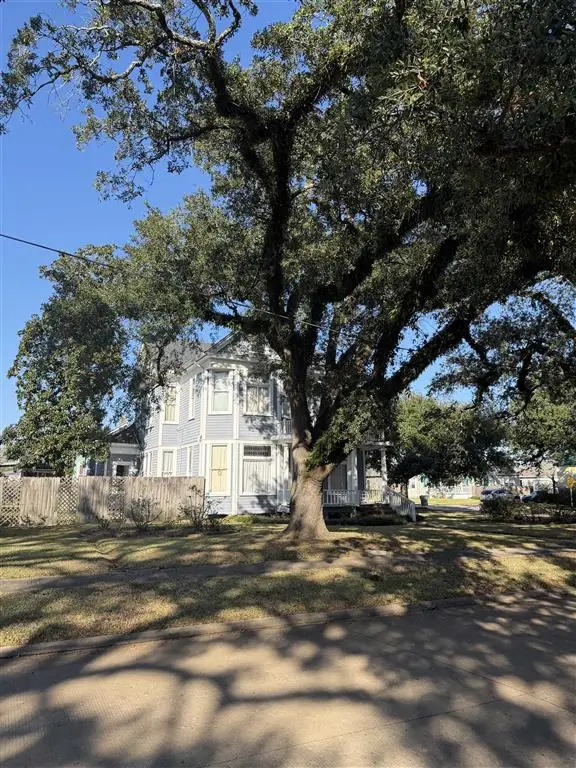 $169,000Active5 beds 3 baths3,941 sq. ft.
$169,000Active5 beds 3 baths3,941 sq. ft.519 East Street, Lake Charles, LA 70601
MLS# SWL25102591Listed by: COMPASS-LC - New
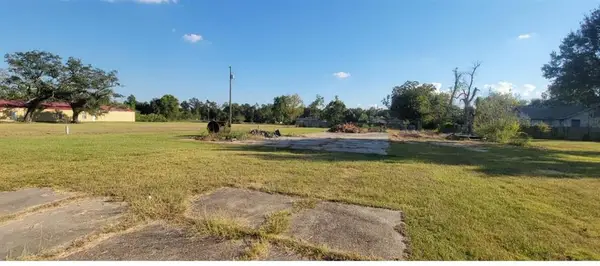 $30,000Active0.66 Acres
$30,000Active0.66 Acres2704 Opelousas Street, Lake Charles, LA 70615
MLS# SWL25102592Listed by: SKY UNIVERSAL REALTY L.L.C. - New
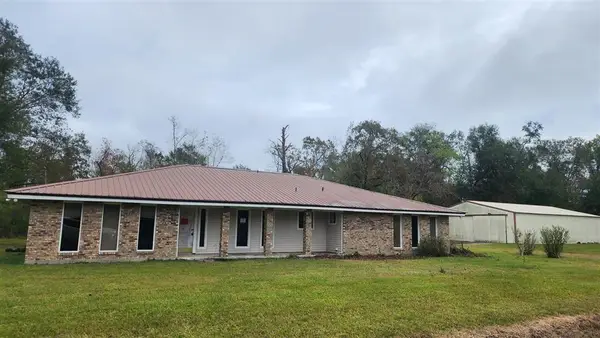 $129,000Active3 beds 3 baths2,391 sq. ft.
$129,000Active3 beds 3 baths2,391 sq. ft.2445 Lafleur Rd Road, Lake Charles, LA 70615
MLS# SWL25102583Listed by: BAYOU STATE R.E. GROUP, LLC - New
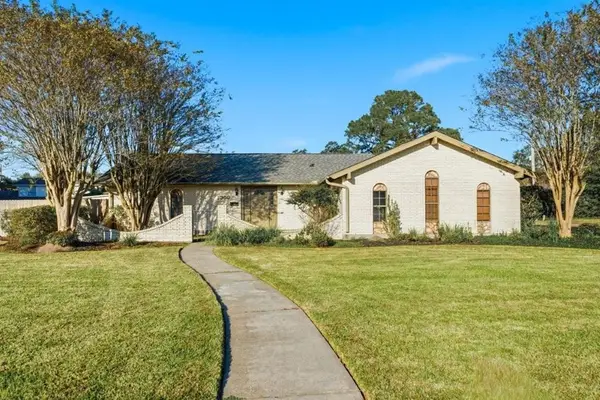 $255,000Active3 beds 3 baths3,956 sq. ft.
$255,000Active3 beds 3 baths3,956 sq. ft.1300 Westmoreland Street, Lake Charles, LA 70605
MLS# SWL25102578Listed by: COMPASS-LC
