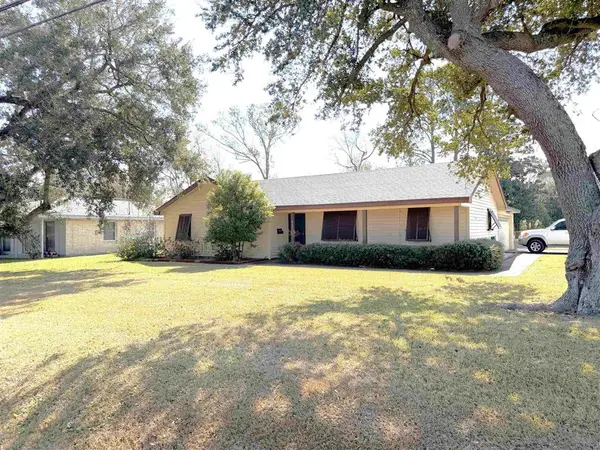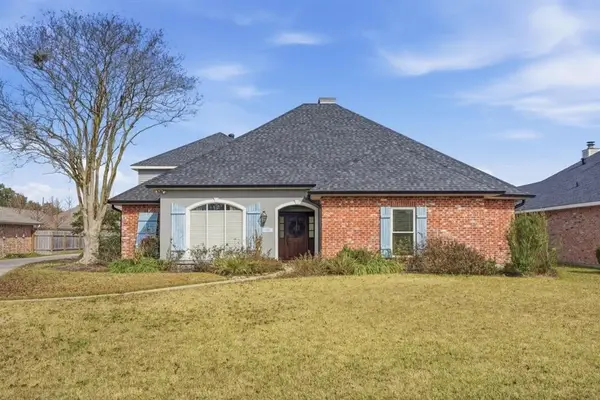4612 E Quail Hollow Dr Drive E, Lake Charles, LA 70605
Local realty services provided by:ERA Sarver Real Estate
Office: coldwell banker ingle safari r
MLS#:SWL25100393
Source:LA_SWLAR
Price summary
- Price:$346,900
- Price per sq. ft.:$108.3
About this home
Beautifully Renovated 4-Bedroom, 2.5-Bath Home in Coveted Country Club Acres in South Lake Charles. This spacious and stylishly updated 4-bedroom, 2.5-bath home offers the perfect blend of classic charm and modern amenities, all within a functional split open floor plan. Featuring over 2400 sqft of living space, the home has been thoughtfully remodeled inside and out to meet today’s lifestyle demands. Step inside to discover bright and inviting living areas with beautiful wood-look flooring throughout, complemented by fresh, neutral paint and abundant natural light streaming through large windows. The living room with vaulted ceiling centers around a classic brick fireplace painted a contemporary gray, creating a cozy focal point for relaxing or entertaining. The fully remodeled kitchen is a chef’s dream, showcasing crisp white cabinetry with modern hardware, sleek quartz countertops, and a matching backsplash. Brand-new stainless steel appliances and a spacious center island with pendant lighting enhance both style and function, making meal prep and gatherings effortless. Enjoy seamless flow to the breakfast nook with charming bay windows overlooking the private backyard, perfect for casual dining and morning coffee. The adjoining formal dining room offers elegant space for special occasions and family meals. The master suite is a true retreat featuring a large walk-in closet and second closet for him. The luxurious ensuite bath boasts a walk-in shower with elegant tile surround and a custom double vanity with gold fixtures that match the kitchen’s hardware for a cohesive design. Three additional bedrooms offer plenty of room for family, guests, or home office needs, each with generous closet space and ample lighting. The home includes a convenient laundry room and a large two-car garage with new doors. Outside, the expansive backyard is fully fenced, providing privacy and room to play, garden, or entertain. Situated in desirable Country Club Acres within flood zone X, the home also benefits from an affordable HOA fee of $540 per year, granting access to exceptional amenities including a swimming pool, basketball courts, and a playground—ideal for active lifestyles and community engagement. Recent major updates include a post-hurricane 2021 roof replacement, fresh exterior paint, and all new lighting and plumbing fixtures. This home is move-in ready and waiting for you to enjoy the comforts of this sought-after neighborhood!
Contact an agent
Home facts
- Year built:1983
- Listing ID #:SWL25100393
- Added:173 day(s) ago
- Updated:February 16, 2026 at 02:53 PM
Rooms and interior
- Bedrooms:4
- Total bathrooms:3
- Full bathrooms:2
- Half bathrooms:1
- Living area:3,203 sq. ft.
Heating and cooling
- Heating:Central
Structure and exterior
- Roof:Shingle
- Year built:1983
- Building area:3,203 sq. ft.
- Lot area:0.35 Acres
Utilities
- Water:Public
Finances and disclosures
- Price:$346,900
- Price per sq. ft.:$108.3
New listings near 4612 E Quail Hollow Dr Drive E
- New
 $324,900Active3 beds 2 baths3,905 sq. ft.
$324,900Active3 beds 2 baths3,905 sq. ft.143 Park Manor, Lake Charles, LA 70611
MLS# 51-255Listed by: EXIT BAYOU REALTY - New
 $324,900Active3 beds 2 baths2,400 sq. ft.
$324,900Active3 beds 2 baths2,400 sq. ft.143 E Park Manor Cir Circle E, Lake Charles, LA 70611
MLS# SWL26000700Listed by: EXIT BAYOU REALTY - New
 $295,500Active3 beds 2 baths2,801 sq. ft.
$295,500Active3 beds 2 baths2,801 sq. ft.1305 Kirkman Street, Lake Charles, LA 70601-5321
MLS# SWL26000698Listed by: COMPASS-LC - New
 $798,000Active-- beds -- baths8,965 sq. ft.
$798,000Active-- beds -- baths8,965 sq. ft.516 E Mcneese Street E, Lake Charles, LA 70605
MLS# SWL26000692Listed by: CASTLE REAL ESTATE - New
 $179,900Active3 beds 2 baths1,616 sq. ft.
$179,900Active3 beds 2 baths1,616 sq. ft.2032 18th St Street, Lake Charles, LA 70601
MLS# SWL26000690Listed by: RHINO REAL ESTATE - New
 $259,000Active3 beds 2 baths1,690 sq. ft.
$259,000Active3 beds 2 baths1,690 sq. ft.1754 Park Place, Lake Charles, LA 70607
MLS# SWL26000682Listed by: COLDWELL BANKER INGLE SAFARI R - New
 $269,180Active3 beds 2 baths2,459 sq. ft.
$269,180Active3 beds 2 baths2,459 sq. ft.4450 Lakes Edge Drive, Lake Charles, LA 70607
MLS# SWL26000678Listed by: CICERO REALTY, LLC - New
 $170,000Active3 beds 2 baths1,360 sq. ft.
$170,000Active3 beds 2 baths1,360 sq. ft.817 University Dr Drive, Lake Charles, LA 70605
MLS# SWL26000673Listed by: NEXTHOME NEW PHASE REALTY - New
 $450,000Active4 beds 3 baths2,298 sq. ft.
$450,000Active4 beds 3 baths2,298 sq. ft.2508 Brent Keith Street, Lake Charles, LA 70605
MLS# SWL26000674Listed by: COMPASS-LC - New
 $299,000Active3 beds 2 baths2,276 sq. ft.
$299,000Active3 beds 2 baths2,276 sq. ft.6975 West Savanna Lane, Lake Charles, LA 70605
MLS# SWL26000675Listed by: EXIT BAYOU REALTY

