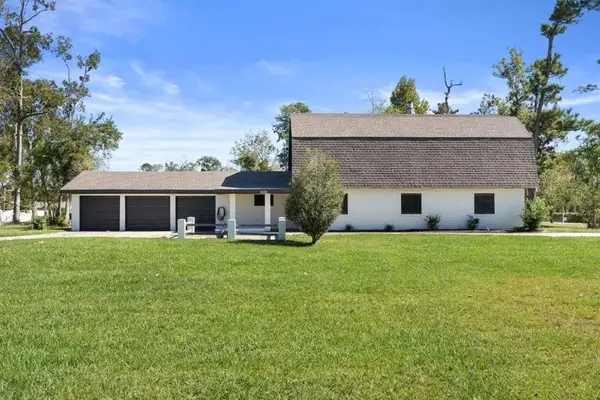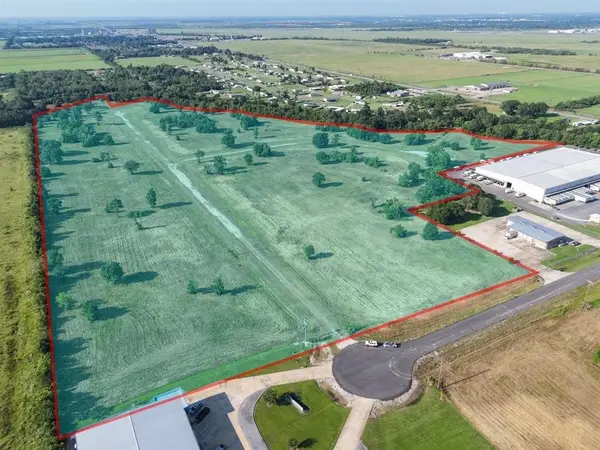4802 Riverridge Drive, Lake Charles, LA 70605
Local realty services provided by:ERA Sarver Real Estate
Listed by:
Office:compass-lc
MLS#:SWL25001696
Source:LA_SWLAR
Price summary
- Price:$389,900
- Price per sq. ft.:$111.02
About this home
This 4 bedroom, 2 bathroom home located in South Lake Charles is like brand-new but with character and charm not typically found in new construction, is conveniently located near shopping, dining, and schools, AND offers a private neighborhood boat launch just two doors down! This home has been beautifully remodeled inside and outside. One will immediately appreciate the craftsmanship upon entering. The heart of the home boasts new countertops, new cabinets, custom drawer pulls, bartop seating, new top of the line appliances, and custom cabinet lighting. The vaulted ceiling in the living room gives the room a spacious feeling and the perfect set up for movie nights. With a breakfast nook, large dining room, AND office space, there is plenty of room for everyone. Both bathrooms were completely remodeled with the guest bathroom even features fun custom lighting when water is running. Definitely a must see in person. The master suite is located at the end of the hallway making it secluded from the rest of the bedrooms and offers plenty of space for a private living area. Even the laundry room offers a mud area, tons of storage space, and custom cabinet lighting as well. The outside of the home was not left out either. A large covered patio can be found as well and a 12' by 12' storage shed remains with the home. Other amenities include - new double paned windows, newer HVAC system, new roof, and newer water heaters. A complete list of amenities can be found attached in the MLS. This home is located in Flood Zone X where flood insurance is not typically required. NOTE- some photos have been virtually staged.
Contact an agent
Home facts
- Year built:1971
- Listing ID #:SWL25001696
- Added:223 day(s) ago
- Updated:November 04, 2025 at 12:47 PM
Rooms and interior
- Bedrooms:4
- Total bathrooms:2
- Full bathrooms:2
- Living area:3,512 sq. ft.
Heating and cooling
- Heating:Central
Structure and exterior
- Roof:Shingle
- Year built:1971
- Building area:3,512 sq. ft.
- Lot area:0.32 Acres
Schools
- High school:Barbe
- Middle school:SJWelsh
- Elementary school:Prien Lake
Finances and disclosures
- Price:$389,900
- Price per sq. ft.:$111.02
New listings near 4802 Riverridge Drive
- New
 $328,000Active3 beds 2 baths2,251 sq. ft.
$328,000Active3 beds 2 baths2,251 sq. ft.5714 Alder Street, Lake Charles, LA 70605
MLS# SWL25101960Listed by: COLDWELL BANKER INGLE SAFARI R - New
 $1,080,000Active5 beds 5 baths7,245 sq. ft.
$1,080,000Active5 beds 5 baths7,245 sq. ft.1505 Bellvue Street, Lake Charles, LA 70601
MLS# SWL25101957Listed by: COMPASS-LC - New
 $379,500Active4 beds 2 baths4,141 sq. ft.
$379,500Active4 beds 2 baths4,141 sq. ft.1056 Forest Blvd Boulevard, Lake Charles, LA 70611
MLS# SWL25101953Listed by: MOFFETT REALTY, LLC - New
 $119,000Active20 Acres
$119,000Active20 AcresTBD Topsy Road, Lake Charles, LA 70611
MLS# SWL25101949Listed by: MOFFETT REALTY, LLC - New
 $1,999,000Active50 Acres
$1,999,000Active50 AcresHorseman's Drive, Lake Charles, LA
MLS# SWL25101951Listed by: MOFFETT REALTY, LLC  $45,400Pending0.14 Acres
$45,400Pending0.14 Acres23 E Blue Heron Drive E #23, Lake Charles, LA 70615
MLS# 178974Listed by: PRIOLA REALTY CO. $44,900Pending0.13 Acres
$44,900Pending0.13 Acres164 E Blue Heron Drive E #164, Lake Charles, LA 70615
MLS# 178975Listed by: PRIOLA REALTY CO. $46,400Pending0.13 Acres
$46,400Pending0.13 Acres189 Seagull Roost Drive #189, Lake Charles, LA 70615
MLS# 178976Listed by: PRIOLA REALTY CO. $47,400Pending0.16 Acres
$47,400Pending0.16 Acres190 Seagull Roost Drive #190, Lake Charles, LA 70615
MLS# 178977Listed by: PRIOLA REALTY CO. $45,400Pending0.14 Acres
$45,400Pending0.14 Acres191 Seagull Roost Drive #191, Lake Charles, LA 70615
MLS# 178979Listed by: PRIOLA REALTY CO.
