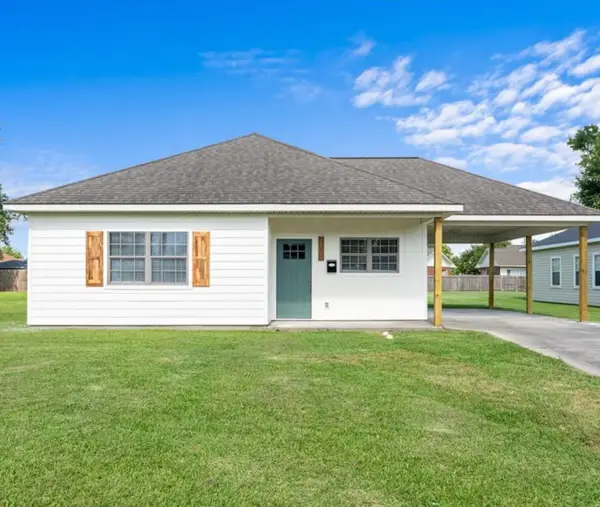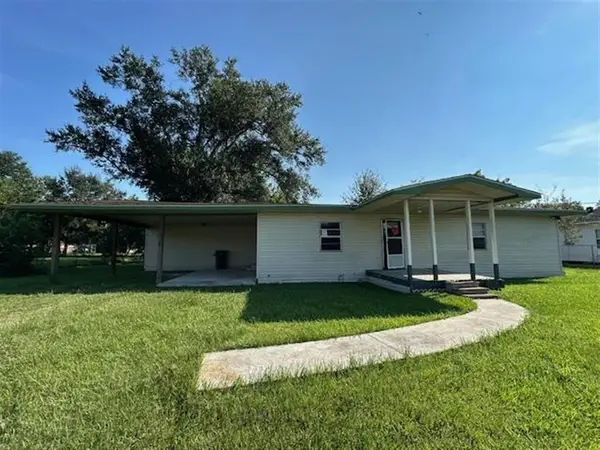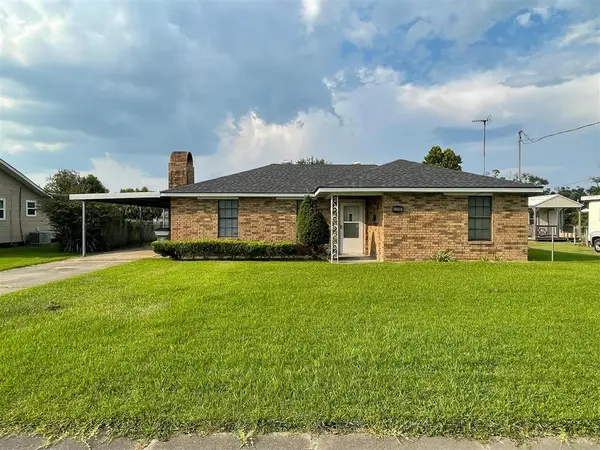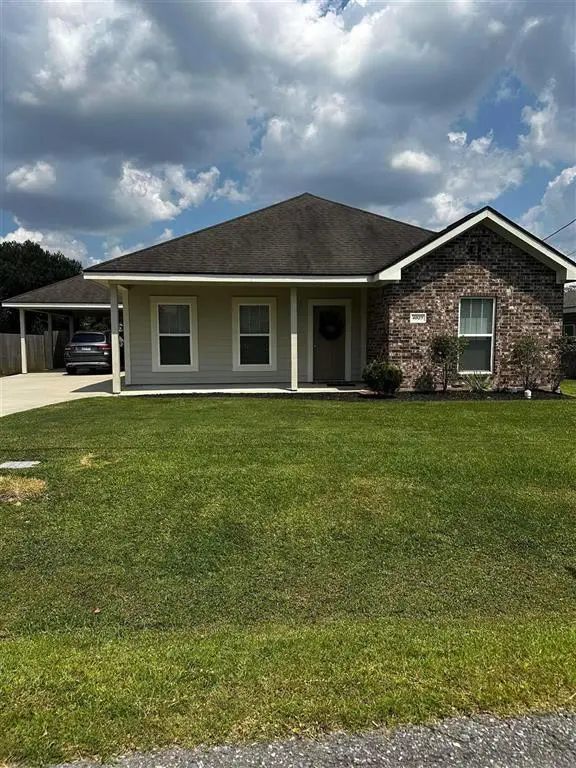4850 Kingspoint Drive, Lake Charles, LA 70605
Local realty services provided by:ERA Sarver Real Estate
Listed by:
Office:coldwell banker ingle safari realty
MLS#:SWL24003095
Source:LA_SWLAR
Price summary
- Price:$450,000
- Price per sq. ft.:$71.07
About this home
Step into the epitome of sophisticated living with this breathtaking French-style estate nestled in the exclusive Kingspoint Subdivision. This expansive home spans over 5,000 square feet of opulent space, featuring four luxurious bedrooms, 3.5 lavish bathrooms, and an array of living areas meticulously designed for the ultimate in comfort and entertainment. As you enter, the grandeur of the living room welcomes you, accentuated by soaring high ceilings, elegant brick archways, and a seamless blend of rich wood and brick flooring, exuding warmth and character. The formal dining area, with its strategic layout, makes it ideal for hosting memorable gatherings. The heart of the home lies in its gourmet kitchen, a chef's dream outfitted with high-end custom cabinetry, sleek granite countertops, a SUBZERO-style refrigerator and a gas stove. A dedicated prep sink and plentiful storage simplify culinary endeavors. Adjacent to the kitchen, an inviting study and additional dining area enrich the home's fluidity and appeal. he master suite is a sanctuary of luxury, featuring a spa-like bathroom with exquisite finishes and a master closet designed to impress, complete with floor-to-ceiling cabinetry, an abundance of drawers, and extensive hanging spaces for the ultimate in wardrobe organization. Upstairs, the entertainment possibilities are endless with a spacious game room and two additional bedrooms, alongside a well-appointed full bathroom. Outdoor living is redefined here, with a state-of-the-art outdoor kitchen, a mesmerizing gunite inground pool with a spa, and elegant fire pits set amidst serene water features. The screened porch and beautifully landscaped yard, complete with a sprinkler system, offer a tranquil retreat for year-round enjoyment. Not to be missed, the upper level features a charming slate balcony adorned with intricate French ironwork, providing picturesque views and a serene spot to unwind. A thoughtfully placed side door in the kitchen allows for easy access and efficient unloading. This home is not just a residence but a statement of luxury and functionality, perfect for those who seek a refined lifestyle. Schedule your showing today and be one step closer to owning this magnificent property. MOTIVATED SELLER SAYS MAKE OFFER!! Seller will have home professionally cleaned and pool cleaned prior to closing. Seller willing to entertain owner financing options for $4,000 a month with 10% down.
Contact an agent
Home facts
- Year built:2010
- Listing ID #:SWL24003095
- Added:405 day(s) ago
- Updated:September 17, 2025 at 04:43 PM
Rooms and interior
- Bedrooms:4
- Total bathrooms:4
- Full bathrooms:3
- Half bathrooms:1
- Living area:6,332 sq. ft.
Heating and cooling
- Heating:Central
Structure and exterior
- Roof:Shingle
- Year built:2010
- Building area:6,332 sq. ft.
- Lot area:0.34 Acres
Schools
- High school:Barbe
- Middle school:SJWelsh
- Elementary school:Prien Lake
Utilities
- Water:Public
Finances and disclosures
- Price:$450,000
- Price per sq. ft.:$71.07
New listings near 4850 Kingspoint Drive
- New
 $173,900Active3 beds 2 baths1,425 sq. ft.
$173,900Active3 beds 2 baths1,425 sq. ft.2109 Creole St, Lake Charles, LA 70601
MLS# 26-5100Listed by: OTHER, - New
 $124,900Active3 beds 1 baths1,634 sq. ft.
$124,900Active3 beds 1 baths1,634 sq. ft.863 Cooley Road, Lake Charles, LA 70611
MLS# SWL25101178Listed by: CENTURY 21 BONO REALTY - New
 $99,900Active3 beds 2 baths1,705 sq. ft.
$99,900Active3 beds 2 baths1,705 sq. ft.812 Alan Road, Lake Charles, LA 70607
MLS# SWL25101175Listed by: BAYOU STATE R.E. GROUP, LLC - New
 $179,500Active4 beds 3 baths1,800 sq. ft.
$179,500Active4 beds 3 baths1,800 sq. ft.2413 Moeling St Street, Lake Charles, LA 70601
MLS# SWL25101177Listed by: REIGN REALTY - New
 $147,000Active3 beds 2 baths1,620 sq. ft.
$147,000Active3 beds 2 baths1,620 sq. ft.1205 Tulane Street, Lake Charles, LA 70607
MLS# SWL25101173Listed by: EXIT REALTY SOUTHERN - New
 $269,900Active3 beds 2 baths1,652 sq. ft.
$269,900Active3 beds 2 baths1,652 sq. ft.4025 Briarwood Streets, Lake Charles, LA 70605
MLS# SWL25101171Listed by: BERKSHIRE HATHAWAY HOMESERVICE - New
 $47,250Active2 beds 2 baths880 sq. ft.
$47,250Active2 beds 2 baths880 sq. ft.7641 Snapper Dr Street, Lake Charles, LA 70606
MLS# SWL25101170Listed by: BERKSHIRE HATHAWAY HOMESERVICE - New
 $97,000Active4 beds 2 baths1,319 sq. ft.
$97,000Active4 beds 2 baths1,319 sq. ft.1400 Cactus Drive, Lake Charles, LA 70607
MLS# SWL25101167Listed by: CENTURY 21 BESSETTE FLAVIN - New
 $260,500Active19.3 Acres
$260,500Active19.3 Acres0 Friesen Road, Lake Charles, LA 70607
MLS# SWL25101161Listed by: CENTURY 21 BONO REALTY - New
 $220,000Active3 beds 2 baths1,537 sq. ft.
$220,000Active3 beds 2 baths1,537 sq. ft.5411 Heberts Pass Pass, Lake Charles, LA 70607
MLS# SWL25101160Listed by: COLDWELL BANKER INGLE SAFARI REALTY
