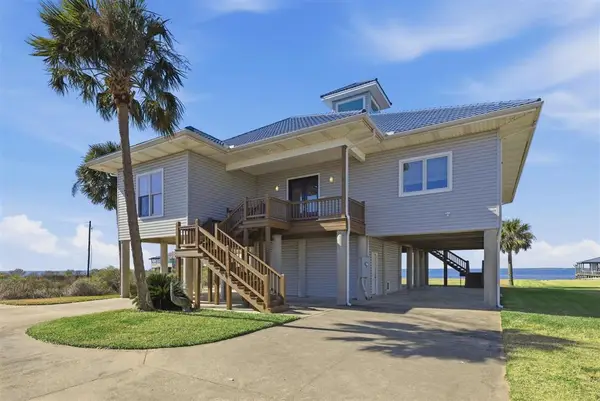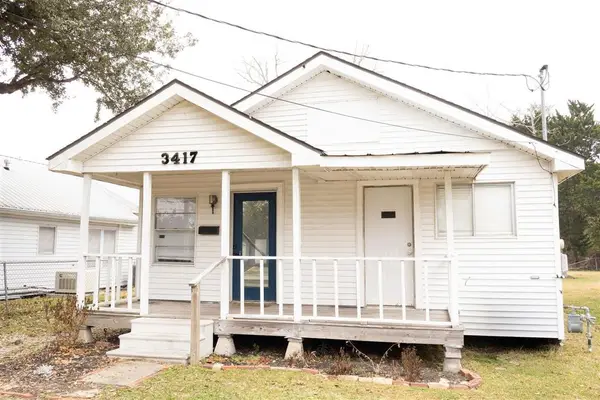4941 Westridge Drive, Lake Charles, LA 70605
Local realty services provided by:ERA Sarver Real Estate
Listed by: larry turner
Office: century 21 bessette flavin
MLS#:SWL25003205
Source:LA_SWLAR
Price summary
- Price:$499,500
- Price per sq. ft.:$118.03
About this home
One story Mediterranean in South Lake Charles. Situated in Westridge, a single entrance subdivision near the Lake Charles Country Club. Second owner of this custom built, four bedroom and three full bath home. Spacious and well proportioned featuring two large living areas and separate formal dining in addition to a cozy breakfast room off the sleek and contemporary kitchen. Kitchen boasts new cabinetry, granite countertops and appliances including a Miele coffee maker. Den off the kitchen has a cozy fireplace. Split floor plan allows everyone their own private space. Fourth bedroom situated near the primary ensuite serves as an ideal office or nursery. Primary ensuite is oversized with doors leading out to covered patio and privacy fenced back yard. Primary bath has dual vanities with separate tub and shower. Plantation shutters throughout, nice woodwork and central vacuum. Ample parking with two car garage.
Contact an agent
Home facts
- Year built:2004
- Listing ID #:SWL25003205
- Added:258 day(s) ago
- Updated:February 16, 2026 at 12:06 PM
Rooms and interior
- Bedrooms:4
- Total bathrooms:3
- Full bathrooms:3
- Living area:4,232 sq. ft.
Heating and cooling
- Heating:Central
Structure and exterior
- Roof:Shingle
- Year built:2004
- Building area:4,232 sq. ft.
- Lot area:0.38 Acres
Schools
- High school:Barbe
- Middle school:SJWelsh
- Elementary school:St. John
Utilities
- Water:Public
Finances and disclosures
- Price:$499,500
- Price per sq. ft.:$118.03
New listings near 4941 Westridge Drive
- New
 $1,275,000Active3 beds 4 baths2,990 sq. ft.
$1,275,000Active3 beds 4 baths2,990 sq. ft.133 Pelican Lane, Lake Charles, LA 70607
MLS# SWL26000714Listed by: CENTURY 21 BESSETTE FLAVIN - New
 $129,999Active3 beds 2 baths1,620 sq. ft.
$129,999Active3 beds 2 baths1,620 sq. ft.3417 Ernest Street, Lake Charles, LA 70605
MLS# SWL26000711Listed by: EXIT BAYOU REALTY - New
 $264,900Active4 beds 2 baths1,876 sq. ft.
$264,900Active4 beds 2 baths1,876 sq. ft.1754 Khamiel Drive, Lake Charles, LA 70611
MLS# SWL26000704Listed by: CENTURY 21 BESSETTE FLAVIN - New
 $239,500Active3 beds 2 baths2,819 sq. ft.
$239,500Active3 beds 2 baths2,819 sq. ft.4308 Dean Street, Lake Charles, LA 70605
MLS# SWL26000707Listed by: RE/MAX ONE - New
 $324,900Active3 beds 2 baths3,905 sq. ft.
$324,900Active3 beds 2 baths3,905 sq. ft.143 Park Manor, Lake Charles, LA 70611
MLS# 51-255Listed by: EXIT BAYOU REALTY - New
 $324,900Active3 beds 2 baths2,400 sq. ft.
$324,900Active3 beds 2 baths2,400 sq. ft.143 E Park Manor Cir Circle E, Lake Charles, LA 70611
MLS# SWL26000700Listed by: EXIT BAYOU REALTY - New
 $295,500Active3 beds 2 baths2,801 sq. ft.
$295,500Active3 beds 2 baths2,801 sq. ft.1305 Kirkman Street, Lake Charles, LA 70601-5321
MLS# SWL26000698Listed by: COMPASS-LC - New
 $798,000Active-- beds -- baths8,965 sq. ft.
$798,000Active-- beds -- baths8,965 sq. ft.516 E Mcneese Street E, Lake Charles, LA 70605
MLS# SWL26000692Listed by: CASTLE REAL ESTATE - New
 $179,900Active3 beds 2 baths1,616 sq. ft.
$179,900Active3 beds 2 baths1,616 sq. ft.2032 18th St Street, Lake Charles, LA 70601
MLS# SWL26000690Listed by: RHINO REAL ESTATE - New
 $259,000Active3 beds 2 baths1,690 sq. ft.
$259,000Active3 beds 2 baths1,690 sq. ft.1754 Park Place, Lake Charles, LA 70607
MLS# SWL26000682Listed by: COLDWELL BANKER INGLE SAFARI R

