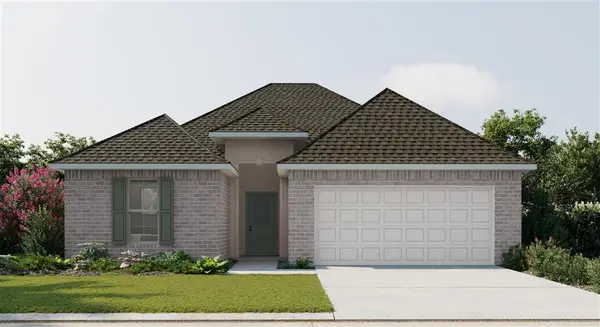5027 Fernwood Drive, Lake Charles, LA 70605
Local realty services provided by:ERA Sarver Real Estate
Upcoming open houses
- Sun, Feb 2201:00 pm - 03:00 pm
Listed by: deborah anderson
Office: century 21 bessette flavin
MLS#:SWL25000482
Source:LA_SWLAR
Price summary
- Price:$474,900
- Price per sq. ft.:$81.08
- Monthly HOA dues:$10
About this home
Welcome to Upscale Living in Fernwood! SELLER OFFERING $5000 ALLOWANCE FOR UPDATES. Discover your dream home in the prestigious Fernwood neighborhood. This stunning, contemporary property offers 6 bedrooms, 4.5 bathrooms, and over 4,000 sq. ft. of thoughtfully designed living space. The living room greets you with soaring ceilings, a cozy fireplace, and a sense of elegance perfect for entertaining or relaxing. The chef's kitchen is a culinary masterpiece, complete with ample storage and counter space, and both a formal dining room and a charming breakfast nook for your dining preferences. Upstairs, enjoy a spacious game room and two versatile flex spaces, ideal for a home office, gym, or playroom. All bedrooms are conveniently located on the main level, including a showstopping primary suite featuring a luxurious bathroom and an enormous walk-in closet. Step outside to your private outdoor oasis--a large pool with brand new liner and a beautifully designed entertaining area perfect for gatherings. The circular driveway is ideal for guest parking. The three-car garage includes extra space for a workshop. The bonus area above the garage offers a bedroom, bathroom and living area with its own private entrance, ideal for a mother-in-law suite or guest quarters. Located in flood zone X, where flood insurance is typically not required, this home combines peace of mind with the convenience of a prime South Lake Charles location near top-tier dining, shopping, and schools. This extraordinary property is priced to sell, so don't wait--call today to schedule your private tour!
Contact an agent
Home facts
- Year built:1981
- Listing ID #:SWL25000482
- Added:389 day(s) ago
- Updated:February 20, 2026 at 11:55 AM
Rooms and interior
- Bedrooms:6
- Total bathrooms:5
- Full bathrooms:4
- Half bathrooms:1
- Living area:5,857 sq. ft.
Heating and cooling
- Heating:Central
Structure and exterior
- Roof:Shingle
- Year built:1981
- Building area:5,857 sq. ft.
- Lot area:0.57 Acres
Schools
- High school:Barbe
- Middle school:SJWelsh
- Elementary school:Prien Lake
Utilities
- Water:Public
Finances and disclosures
- Price:$474,900
- Price per sq. ft.:$81.08
New listings near 5027 Fernwood Drive
- New
 $405,000Active3 beds 3 baths3,433 sq. ft.
$405,000Active3 beds 3 baths3,433 sq. ft.1056 Kincade Court, Lake Charles, LA 70611
MLS# SWL26000765Listed by: CENTURY 21 BONO REALTY - New
 $229,500Active4 beds 2 baths1,853 sq. ft.
$229,500Active4 beds 2 baths1,853 sq. ft.2225 Violet Elle Ln Lane, Lake Charles, LA 70607
MLS# SWL26000767Listed by: MOFFETT REALTY, LLC  $49,000Active0.59 Acres
$49,000Active0.59 Acres0 Camellia Court, Lake Charles, LA 70611
MLS# SWL25002927Listed by: REAL BROKER, LLC $385,000Active4 beds 2 baths2,678 sq. ft.
$385,000Active4 beds 2 baths2,678 sq. ft.0 Blackwater Way, Lake Charles, LA 70611
MLS# SWL24006352Listed by: RE/MAX ONE- New
 $271,252Active4 beds 2 baths2,507 sq. ft.
$271,252Active4 beds 2 baths2,507 sq. ft.4481 Cornerstone Crossing, Lake Charles, LA 70607
MLS# SWL26000759Listed by: CICERO REALTY, LLC - New
 $469,900Active5 beds 4 baths3,132 sq. ft.
$469,900Active5 beds 4 baths3,132 sq. ft.2407 Fox Hollow Street, Lake Charles, LA 70605
MLS# SWL26000758Listed by: EXIT BAYOU REALTY  $280,671Pending3 beds 2 baths2,297 sq. ft.
$280,671Pending3 beds 2 baths2,297 sq. ft.4536 Green Wood Way, Lake Charles, LA 70607
MLS# SWL26000756Listed by: CICERO REALTY, LLC- New
 $279,000Active3 beds 2 baths2,095 sq. ft.
$279,000Active3 beds 2 baths2,095 sq. ft.400 W Claude St Street W, Lake Charles, LA 70605
MLS# SWL26000757Listed by: BRICKS & MORTAR- REAL ESTATE - Open Sun, 1 to 3pmNew
 $439,000Active5 beds 4 baths3,847 sq. ft.
$439,000Active5 beds 4 baths3,847 sq. ft.273 White Oak Drive, Lake Charles, LA 70611
MLS# SWL26000753Listed by: COMPASS-LC  $610,000Active5 beds 5 baths6,084 sq. ft.
$610,000Active5 beds 5 baths6,084 sq. ft.141 W Park Manor Drive, Lake Charles, LA 70611
MLS# SWL25003508Listed by: REALTY SOLUTIONS

