5122 W Worthington Drive W, Lake Charles, LA 70605
Local realty services provided by:ERA Sarver Real Estate
Office: exit realty southern
MLS#:SWL25100968
Source:LA_SWLAR
Price summary
- Price:$499,000
- Price per sq. ft.:$198.57
- Monthly HOA dues:$10
About this home
Nestled in the highly desirable Windsor Court neighborhood, this stunning, custom Acadian-style home offers the perfect blend of charm, comfort, and functionality. Boasting 4 bedrooms and 3 full baths, the open-concept floor plan is designed for effortless entertaining. The chef's kitchen features rich stained cabinetry, granite countertops, bar-top seating, a spacious pantry, and a gas stove--perfect for cooking and gathering. The luxurious primary suite is a true retreat with tray ceilings, complete with a walk-in tiled shower, soaking tub, and generous countertop space. Two of the secondary bedrooms share a Jack-and-Jill bathroom, each with their own sink and vanity space for added privacy. There is also a dedicated office nook adds extra convenience for work or study. Additional highlights include a gas fireplace, freshly painted interiors, elegant hardwood flooring, and ample storage throughout. Step outside to your own private oasis featuring a beautiful in-ground Gunite pool, a covered patio for outdoor entertaining, and a spacious privacy-fenced backyard. A two-car garage provides additional convenience. This home is close to hospitals, restaurants, and truly in the heart of Lake Charles. Barbe School District! Located in Flood Zone X, where flood insurance is typically not required, this home truly has it all. Schedule your private showing today!
Contact an agent
Home facts
- Year built:2012
- Listing ID #:SWL25100968
- Added:118 day(s) ago
- Updated:January 02, 2026 at 11:56 AM
Rooms and interior
- Bedrooms:4
- Total bathrooms:3
- Full bathrooms:3
- Living area:2,513 sq. ft.
Heating and cooling
- Heating:Central
Structure and exterior
- Roof:Shingle
- Year built:2012
- Building area:2,513 sq. ft.
- Lot area:0.38 Acres
Schools
- High school:Barbe
- Middle school:SJWelsh
- Elementary school:Nelson
Utilities
- Water:Public
Finances and disclosures
- Price:$499,000
- Price per sq. ft.:$198.57
New listings near 5122 W Worthington Drive W
- New
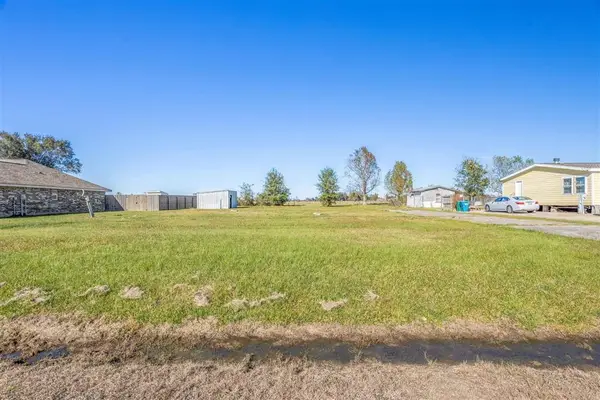 $65,000Active0.38 Acres
$65,000Active0.38 Acres2824 Southern Ridge Drive, Lake Charles, LA
MLS# SWL26000012Listed by: COLDWELL BANKER INGLE SAFARI R - New
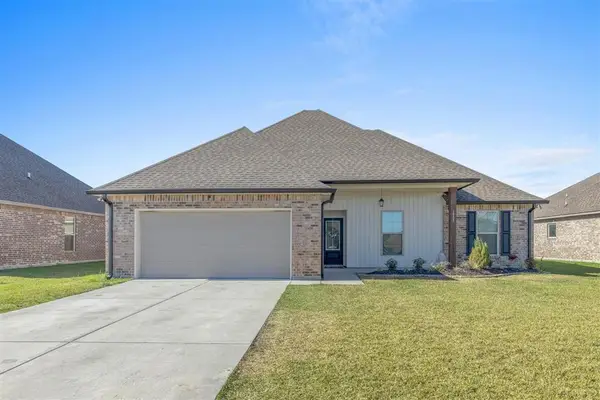 $265,000Active4 beds 2 baths1,935 sq. ft.
$265,000Active4 beds 2 baths1,935 sq. ft.1853 Downing Road, Lake Charles, LA 70611
MLS# SWL26000011Listed by: EXIT BAYOU REALTY - New
 $60,000Active3 beds 1 baths800 sq. ft.
$60,000Active3 beds 1 baths800 sq. ft.2236 E Prien Lake Road E, Lake Charles, LA 70601
MLS# SWL25102716Listed by: COLDWELL BANKER INGLE SAFARI R - New
 $192,900Active3 beds 2 baths1,363 sq. ft.
$192,900Active3 beds 2 baths1,363 sq. ft.1012 Live Oak Street, Lake Charles, LA 70601
MLS# SWL26000002Listed by: KAIZEN HOME SALES AND SERVICES - New
 $192,900Active3 beds 2 baths1,363 sq. ft.
$192,900Active3 beds 2 baths1,363 sq. ft.715 Topsy Road, Lake Charles, LA 70607-0000
MLS# SWL26000003Listed by: KAIZEN HOME SALES AND SERVICES - New
 $445,000Active-- beds -- baths3,000 sq. ft.
$445,000Active-- beds -- baths3,000 sq. ft.2119 3rd Street, Lake Charles, LA 70601
MLS# SWL26000004Listed by: KAIZEN HOME SALES AND SERVICES - New
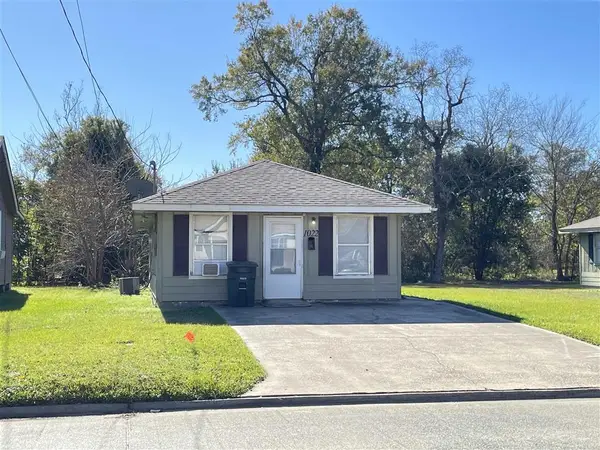 $75,000Active2 beds 1 baths800 sq. ft.
$75,000Active2 beds 1 baths800 sq. ft.1022 Alamo Street, Lake Charles, LA 70601
MLS# SWL25102713Listed by: COLDWELL BANKER INGLE SAFARI R - New
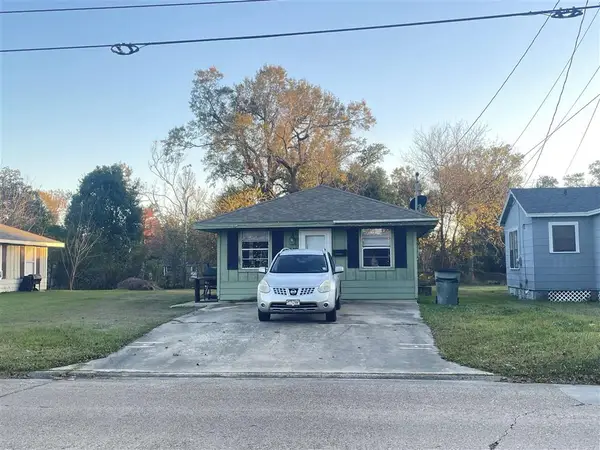 $75,000Active2 beds 1 baths800 sq. ft.
$75,000Active2 beds 1 baths800 sq. ft.1018 Alamo Street, Lake Charles, LA 70601
MLS# SWL25102714Listed by: COLDWELL BANKER INGLE SAFARI R - New
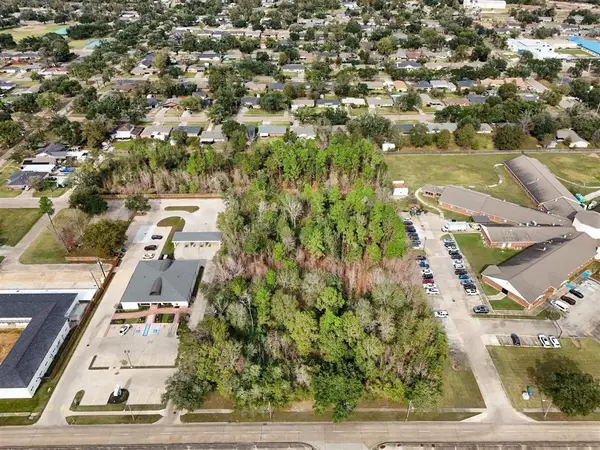 $575,000Active4.45 Acres
$575,000Active4.45 AcresTBD Oak Park Boulevard, Lake Charles, LA 70601
MLS# SWL25102712Listed by: COLDWELL BANKER INGLE SAFARI R - New
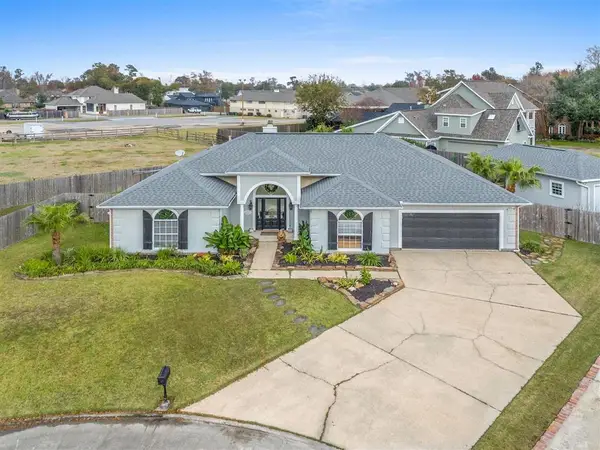 $424,500Active4 beds 3 baths3,882 sq. ft.
$424,500Active4 beds 3 baths3,882 sq. ft.3921 Saint Philippe Drive, Lake Charles, LA 70605
MLS# SWL25102707Listed by: CENTURY 21 BESSETTE FLAVIN
