543 W Park Manor W, Lake Charles, LA 70611
Local realty services provided by:ERA Sarver Real Estate
543 W Park Manor W,Lake Charles, LA 70611
$270,000
- 3 Beds
- 3 Baths
- 2,171 sq. ft.
- Single family
- Pending
Listed by:haley bonin
Office:real broker, llc.
MLS#:SWL25100718
Source:LA_SWLAR
Price summary
- Price:$270,000
- Price per sq. ft.:$124.37
About this home
Discover this beautifully transformed 3-bedroom, 2.5-bath cedar home that's been completely remodeled since Hurricane Laura, featuring brand new roof, new vinyl flooring throughout, 50 new windows that flood every room with natural light, a fresh paint job with neutral tones, and an updated kitchen perfect for entertaining. This spacious retreat sits on a rolling, park like acre with natural drainage and is located in flood zone X, complete with installed gutters and a full underground drainage system for fast drying after heavy rains. The interior boasts soaring cathedral ceilings that create an open, airy atmosphere, a cozy wood burning fireplace for those cool evenings, a huge master bedroom suite with convenient French doors leading to the exterior, two additional comfortable bedrooms, and large closets throughout for ample storage. Outside, you'll find an expansive patio ideal for entertaining and relaxation, plus an outdoor 30 x 40 shop with convenient attic storage above, all set on a full acre. This like new home combines modern updates with natural charm, offering the perfect blend of comfort and space. Don't miss this rare opportunity to own a completely refreshed home in such a peaceful setting!
Contact an agent
Home facts
- Year built:1978
- Listing ID #:SWL25100718
- Added:21 day(s) ago
- Updated:September 17, 2025 at 07:44 AM
Rooms and interior
- Bedrooms:3
- Total bathrooms:3
- Full bathrooms:2
- Half bathrooms:1
- Living area:2,171 sq. ft.
Heating and cooling
- Heating:Central
Structure and exterior
- Roof:Shingle
- Year built:1978
- Building area:2,171 sq. ft.
- Lot area:1 Acres
Schools
- High school:Sam Houston
- Middle school:Moss Bluff
- Elementary school:Moss Bluff
Utilities
- Water:Public
Finances and disclosures
- Price:$270,000
- Price per sq. ft.:$124.37
New listings near 543 W Park Manor W
- New
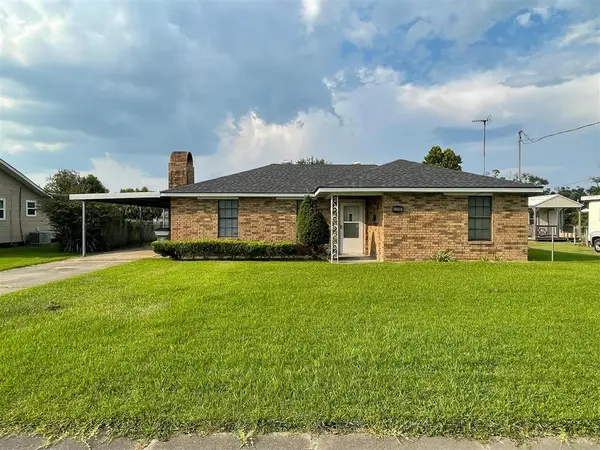 $147,000Active3 beds 2 baths1,620 sq. ft.
$147,000Active3 beds 2 baths1,620 sq. ft.1205 Tulane Street, Lake Charles, LA 70607
MLS# SWL25101173Listed by: EXIT REALTY SOUTHERN - New
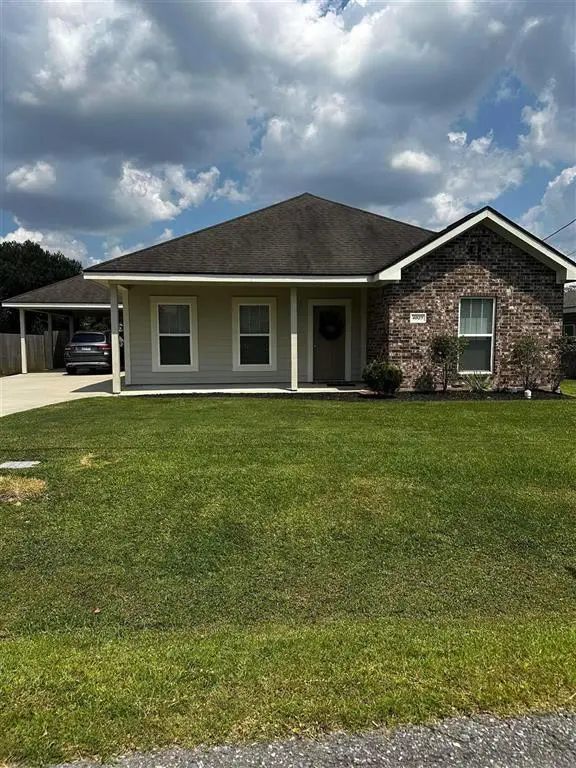 $269,900Active3 beds 2 baths1,652 sq. ft.
$269,900Active3 beds 2 baths1,652 sq. ft.4025 Briarwood Streets, Lake Charles, LA 70605
MLS# SWL25101171Listed by: BERKSHIRE HATHAWAY HOMESERVICE - New
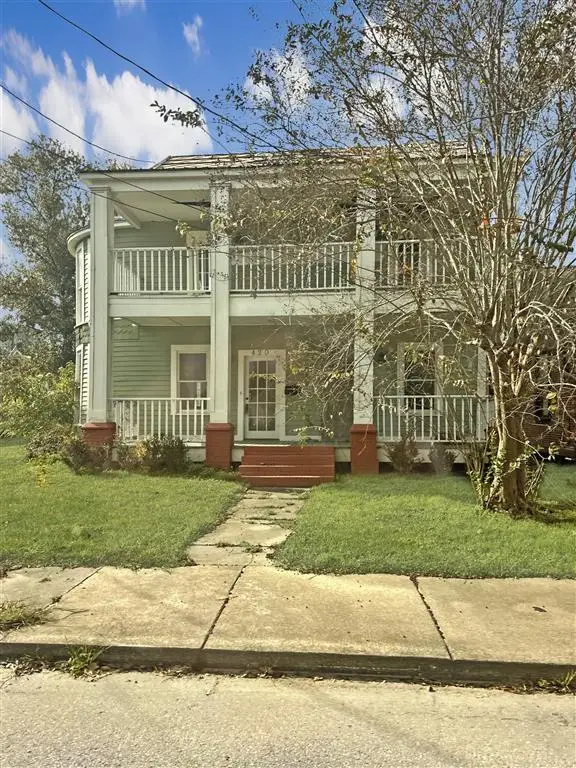 $69,000Active4 beds 2 baths2,799 sq. ft.
$69,000Active4 beds 2 baths2,799 sq. ft.420 Hodges St Street, Lake Charles, LA 70601
MLS# SWL25101172Listed by: CANDICE SKINNER REAL ESTATE - New
 $47,250Active2 beds 2 baths880 sq. ft.
$47,250Active2 beds 2 baths880 sq. ft.7641 Snapper Dr Street, Lake Charles, LA 70606
MLS# SWL25101170Listed by: BERKSHIRE HATHAWAY HOMESERVICE - New
 $97,000Active4 beds 2 baths1,319 sq. ft.
$97,000Active4 beds 2 baths1,319 sq. ft.1400 Cactus Drive, Lake Charles, LA 70607
MLS# SWL25101167Listed by: CENTURY 21 BESSETTE FLAVIN - New
 $260,500Active19.3 Acres
$260,500Active19.3 Acres0 Friesen Road, Lake Charles, LA 70607
MLS# SWL25101161Listed by: CENTURY 21 BONO REALTY - New
 $220,000Active3 beds 2 baths1,537 sq. ft.
$220,000Active3 beds 2 baths1,537 sq. ft.5411 Heberts Pass Pass, Lake Charles, LA 70607
MLS# SWL25101160Listed by: COLDWELL BANKER INGLE SAFARI REALTY - New
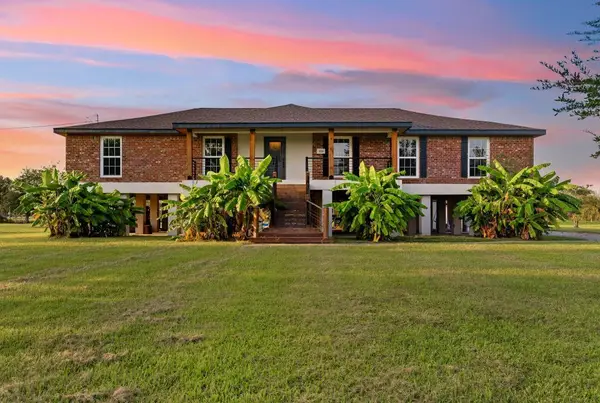 $485,000Active4 beds 3 baths2,731 sq. ft.
$485,000Active4 beds 3 baths2,731 sq. ft.119 Country Ln, Lake Charles, LA 70607
MLS# 39-368Listed by: CENTURY 21 BONO REALTY - New
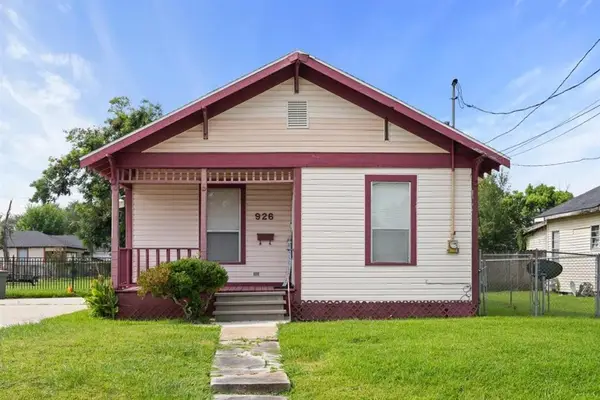 $132,500Active2 beds 1 baths1,000 sq. ft.
$132,500Active2 beds 1 baths1,000 sq. ft.926 Pryce Street, Lake Charles, LA 70601
MLS# SWL25101157Listed by: COMPASS-LC - New
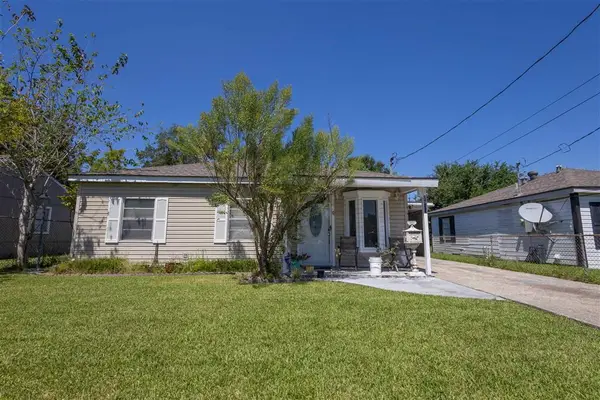 $142,500Active3 beds 2 baths1,561 sq. ft.
$142,500Active3 beds 2 baths1,561 sq. ft.2803 Hinton Dr Drive, Lake Charles, LA 70615
MLS# SWL25101152Listed by: COLDWELL BANKER INGLE SAFARI REALTY
