5718 W Kayleigh Lane W, Lake Charles, LA 70605
Local realty services provided by:ERA Sarver Real Estate
5718 W Kayleigh Lane W,Lake Charles, LA 70605
$329,000
- 3 Beds
- 3 Baths
- 2,100 sq. ft.
- Single family
- Pending
Office: bricks & mortar- real estate
MLS#:SWL25101776
Source:LA_SWLAR
Price summary
- Price:$329,000
- Price per sq. ft.:$156.67
About this home
Located in the sought-after South Lake Charles neighborhood of Chosen Valley, this spacious home is ready to welcome a new family. The recessed tray ceilings in the living room, dining room, and primary bedroom add visual interest, depth and height, creating a feeling of space and luxury. The kitchen offers a large pantry, stainless appliances, a breakfast bar, and a dining nook overlooking the expansive back yard. The primary suite includes an ample bedroom, a spa-style en suite bathroom which features a deep jacuzzi tub, a separate walk-in shower, double vanities, and his-and-her walk in closets. Other great highlights include a separate formal dining room, a Generac gas generator, a wood-burning fireplace in the living room, a large laundry/utility room, and newer luxury vinyl tile flooring throughout. This home also features a 3 car garage, PLUS a shop area which is already insulated, and includes a 1/2 bathroom and a window unit. Outside you'll find a fully-fenced back yard, a covered rear patio, and a storage building. All of this sits on a half-acre lot located in flood zone X, where flood insurance is not required. Located in the Nelson Elementary/SJWelsh middle/Barbe High school district.
Contact an agent
Home facts
- Year built:2007
- Listing ID #:SWL25101776
- Added:57 day(s) ago
- Updated:December 18, 2025 at 08:51 PM
Rooms and interior
- Bedrooms:3
- Total bathrooms:3
- Full bathrooms:2
- Half bathrooms:1
- Living area:2,100 sq. ft.
Heating and cooling
- Heating:Central
Structure and exterior
- Year built:2007
- Building area:2,100 sq. ft.
- Lot area:0.5 Acres
Schools
- High school:Barbe
- Middle school:SJWelsh
- Elementary school:Nelson
Utilities
- Water:Public
Finances and disclosures
- Price:$329,000
- Price per sq. ft.:$156.67
New listings near 5718 W Kayleigh Lane W
- New
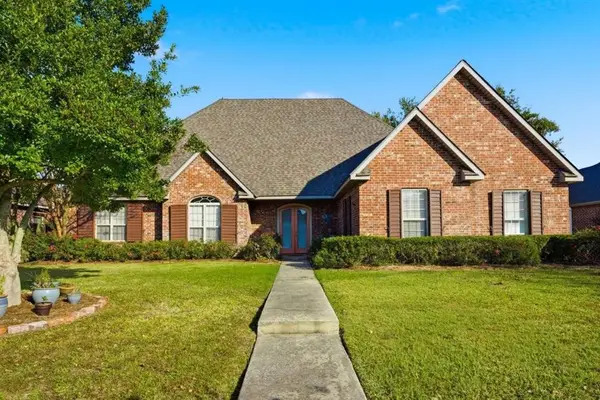 $654,200Active4 beds 4 baths4,370 sq. ft.
$654,200Active4 beds 4 baths4,370 sq. ft.2720 Rue Cannes Dr Drive, Lake Charles, LA 70605
MLS# SWL25102600Listed by: MOFFETT REALTY, LLC - New
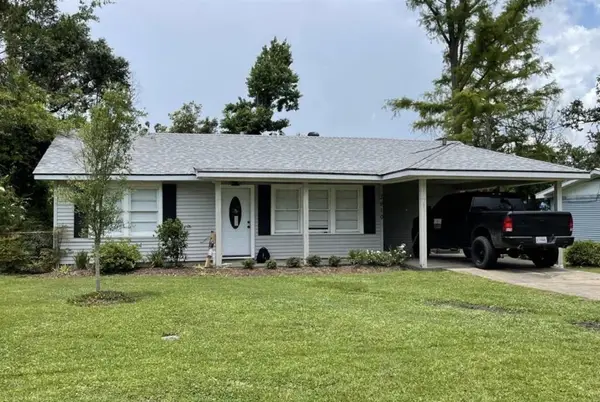 $144,500Active3 beds 1 baths1,278 sq. ft.
$144,500Active3 beds 1 baths1,278 sq. ft.3910 Vanderbilt Street, Lake Charles, LA 70607
MLS# SWL25102599Listed by: SHERRY A. SANDIFER REALTY - New
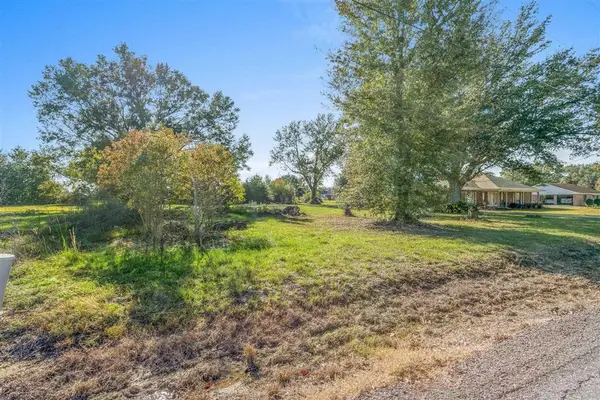 $65,000Active1 Acres
$65,000Active1 Acres0 Addison Loop, Lake Charles, LA
MLS# SWL25102596Listed by: COLDWELL BANKER INGLE SAFARI R - New
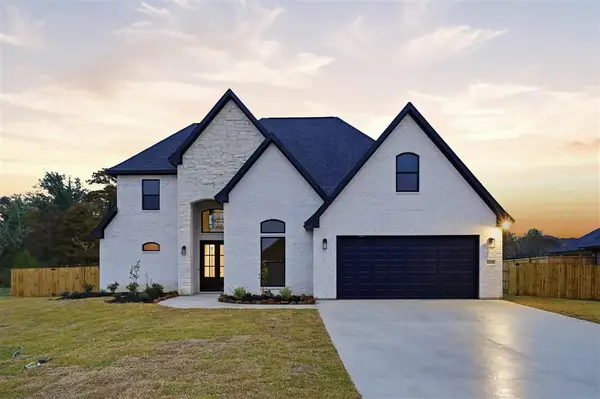 $489,999Active4 beds 3 baths2,500 sq. ft.
$489,999Active4 beds 3 baths2,500 sq. ft.1120 Mary Diane Mccall, Lake Charles, LA 70605
MLS# SWL25102573Listed by: KELLER WILLIAMS REALTY LAKE CH - New
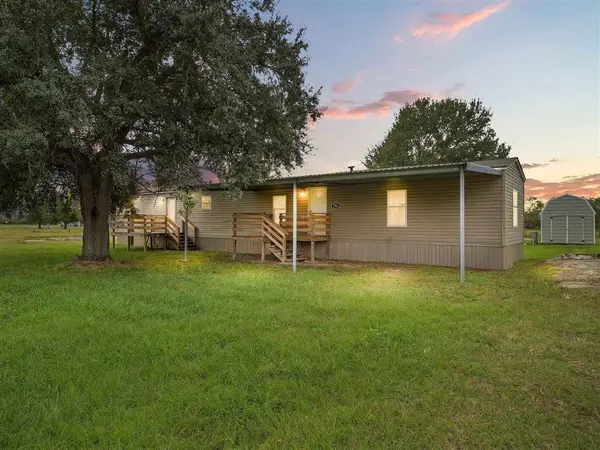 Listed by ERA$153,000Active3 beds 2 baths1,260 sq. ft.
Listed by ERA$153,000Active3 beds 2 baths1,260 sq. ft.7783 Acadian Lane, Lake Charles, LA 70607
MLS# SWL25102594Listed by: ERA SARVER REAL ESTATE, INC. - New
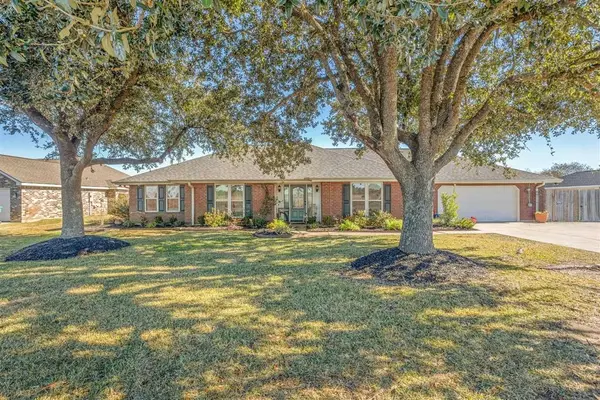 $315,000Active4 beds 2 baths2,329 sq. ft.
$315,000Active4 beds 2 baths2,329 sq. ft.5887 Elliott Road, Lake Charles, LA 70605
MLS# SWL25102589Listed by: REAL BROKER, LLC - New
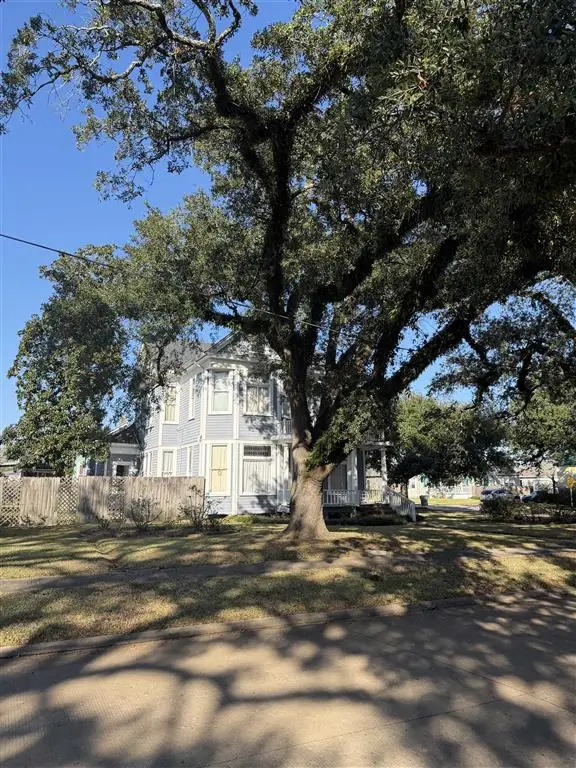 $169,000Active5 beds 3 baths3,941 sq. ft.
$169,000Active5 beds 3 baths3,941 sq. ft.519 East Street, Lake Charles, LA 70601
MLS# SWL25102591Listed by: COMPASS-LC - New
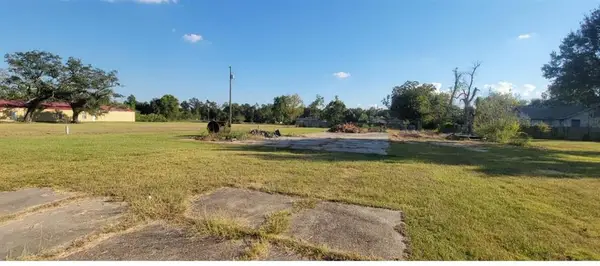 $30,000Active0.66 Acres
$30,000Active0.66 Acres2704 Opelousas Street, Lake Charles, LA 70615
MLS# SWL25102592Listed by: SKY UNIVERSAL REALTY L.L.C. - New
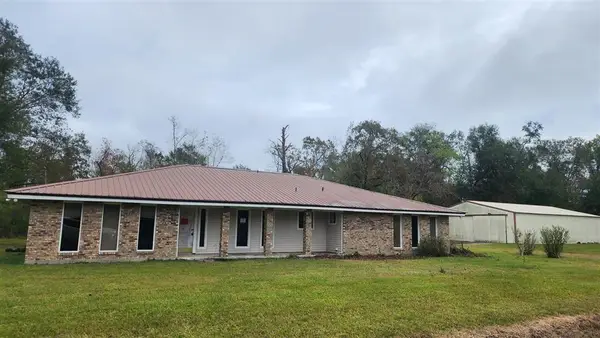 $129,000Active3 beds 3 baths2,391 sq. ft.
$129,000Active3 beds 3 baths2,391 sq. ft.2445 Lafleur Rd Road, Lake Charles, LA 70615
MLS# SWL25102583Listed by: BAYOU STATE R.E. GROUP, LLC - New
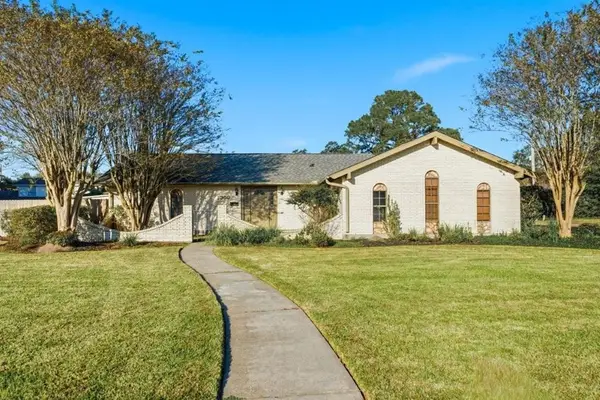 $255,000Active3 beds 3 baths3,956 sq. ft.
$255,000Active3 beds 3 baths3,956 sq. ft.1300 Westmoreland Street, Lake Charles, LA 70605
MLS# SWL25102578Listed by: COMPASS-LC
