- ERA
- Louisiana
- Lake Charles
- 7 Little Drive
7 Little Drive, Lake Charles, LA 70605
Local realty services provided by:ERA Sarver Real Estate
7 Little Drive,Lake Charles, LA 70605
$499,500
- 4 Beds
- 4 Baths
- 4,490 sq. ft.
- Single family
- Active
Office: century 21 bessette flavin
MLS#:SWL25101922
Source:LA_SWLAR
Price summary
- Price:$499,500
- Price per sq. ft.:$111.25
About this home
Located in the desirable Country Club Terrace Subdivision, this beautiful 4-bedroom, 3.5-bath home offers 4,490 sq ft of timeless charm and comfortable living. Nestled on a spacious .76-acre cul-de-sac lot along the back nine holes of the Lake Charles Country Club Golf Course, this property combines elegance, function, and privacy. The inviting first floor features a bright open layout with a cozy brick fireplace, arched French doors, and plenty of natural light. The kitchen is a true centerpiece, featuring two large islands, custom cabinetry, solid surface countertops, stainless steel appliances, double ovens, and a walk-in pantry cleverly disguised behind matching cabinet doors. The master suite is located downstairs and offers a luxurious retreat with a soaking tub, custom tile shower, dual vanities, and a private sauna. Also on the main level is a functional wood office with built-ins and a convenient half bath for guests. Upstairs, you≠ll find three spacious bedrooms and two full bathrooms, providing comfort and privacy for family or guests. Outside, enjoy the circle drive, two-car garage with built-in storage, covered front and back patios, and a large fenced backyard ideal for gatherings or future pool plans. Located just steps from the golf course, this home would be perfect for anyone who loves to golf or just appreciates a peaceful, established neighborhood close to dining, shopping, and the Lake Charles Country Club. Flood Zone X according to LSU Flood Maps, no flood insurance required. All measurements are M/L.
Contact an agent
Home facts
- Year built:1976
- Listing ID #:SWL25101922
- Added:95 day(s) ago
- Updated:February 03, 2026 at 11:59 AM
Rooms and interior
- Bedrooms:4
- Total bathrooms:4
- Full bathrooms:3
- Half bathrooms:1
- Living area:4,490 sq. ft.
Heating and cooling
- Heating:Central
Structure and exterior
- Roof:Shingle
- Year built:1976
- Building area:4,490 sq. ft.
- Lot area:0.77 Acres
Schools
- High school:Barbe
- Middle school:SJWelsh
- Elementary school:Prien Lake
Utilities
- Water:Public
Finances and disclosures
- Price:$499,500
- Price per sq. ft.:$111.25
New listings near 7 Little Drive
- New
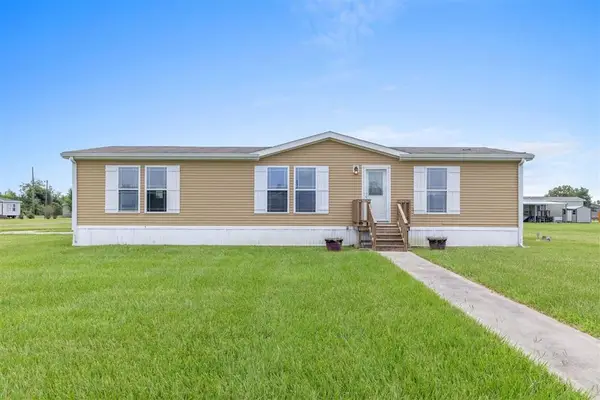 $144,900Active3 beds 2 baths1,539 sq. ft.
$144,900Active3 beds 2 baths1,539 sq. ft.1260 N Bridlewood Dr Drive, Lake Charles, LA 70615
MLS# SWL26000494Listed by: EXIT REALTY SOUTHERN - New
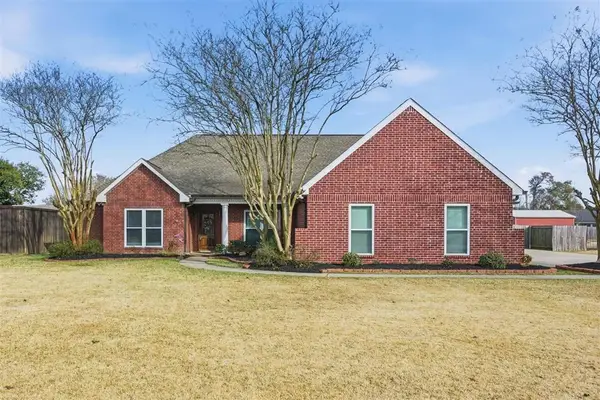 $415,000Active3 beds 4 baths2,507 sq. ft.
$415,000Active3 beds 4 baths2,507 sq. ft.4929 E Westridge Park Drive E, Lake Charles, LA 70605
MLS# SWL26000492Listed by: CENTURY 21 BESSETTE FLAVIN - New
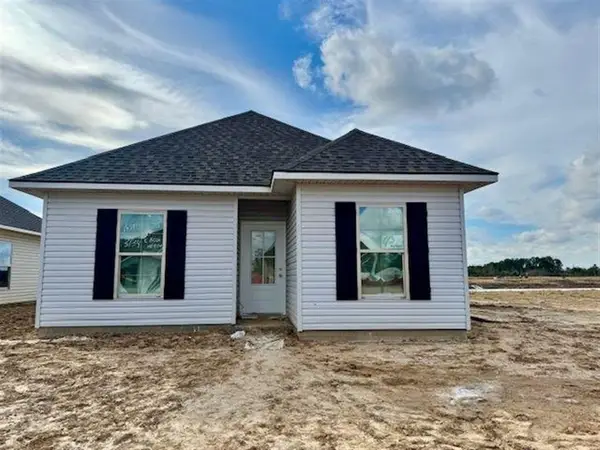 $176,640Active3 beds 2 baths1,392 sq. ft.
$176,640Active3 beds 2 baths1,392 sq. ft.3138 E Blue Heron Drive E, Lake Charles, LA 70615
MLS# SWL26000487Listed by: CENTURY 21 BESSETTE FLAVIN - New
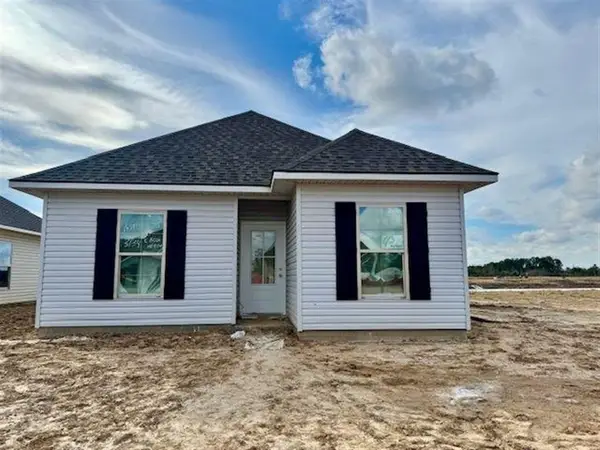 $172,160Active3 beds 2 baths1,338 sq. ft.
$172,160Active3 beds 2 baths1,338 sq. ft.3134 E Blue Heron Drive E, Lake Charles, LA 70615
MLS# SWL26000486Listed by: CENTURY 21 BESSETTE FLAVIN - New
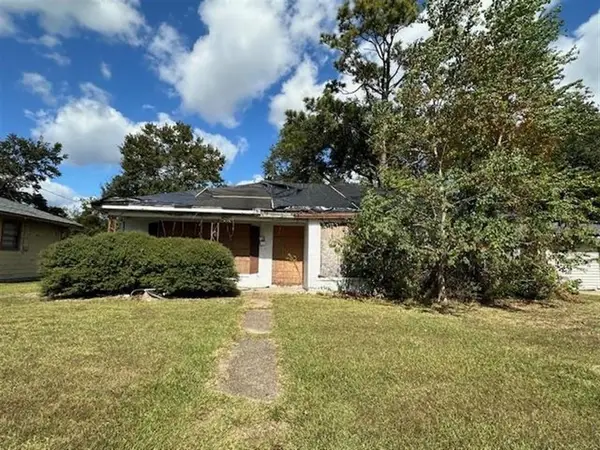 $19,950Active3 beds 2 baths1,560 sq. ft.
$19,950Active3 beds 2 baths1,560 sq. ft.2013 Evelyn Street, Lake Charles, LA 70601
MLS# SWL26000485Listed by: BAYOU STATE R.E. GROUP, LLC - New
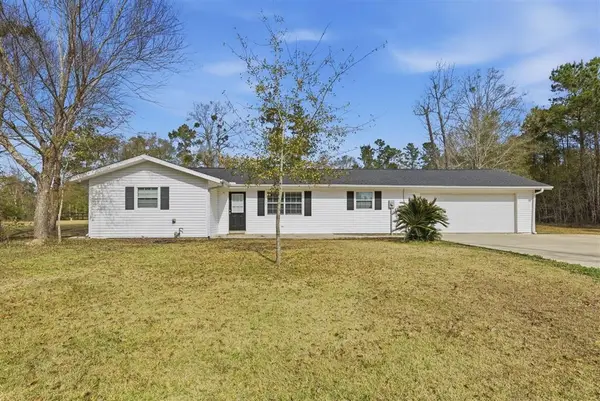 $315,000Active4 beds 3 baths3,500 sq. ft.
$315,000Active4 beds 3 baths3,500 sq. ft.678 E Telephone Road E, Lake Charles, LA 70611
MLS# SWL26000482Listed by: COLDWELL BANKER INGLE SAFARI R - New
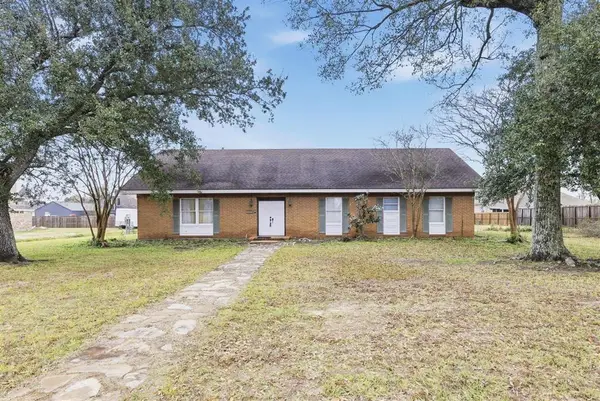 $310,000Active5 beds 4 baths5,526 sq. ft.
$310,000Active5 beds 4 baths5,526 sq. ft.2622 Park Drive, Lake Charles, LA 70605
MLS# SWL26000483Listed by: CENTURY 21 BESSETTE FLAVIN - New
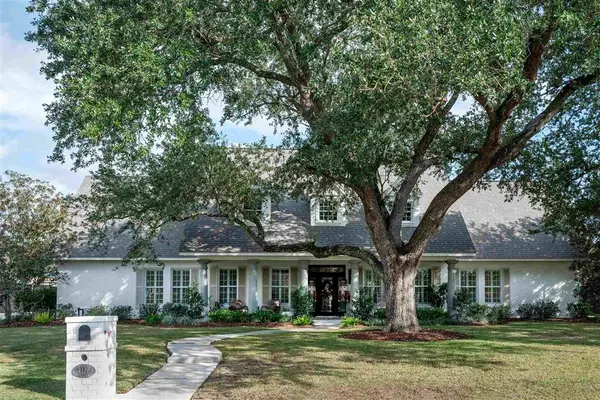 $895,000Active3 beds 3 baths4,243 sq. ft.
$895,000Active3 beds 3 baths4,243 sq. ft.4117 Maid Stone Dr Drive, Lake Charles, LA 70605
MLS# SWL26000481Listed by: EXP REALTY, LLC - New
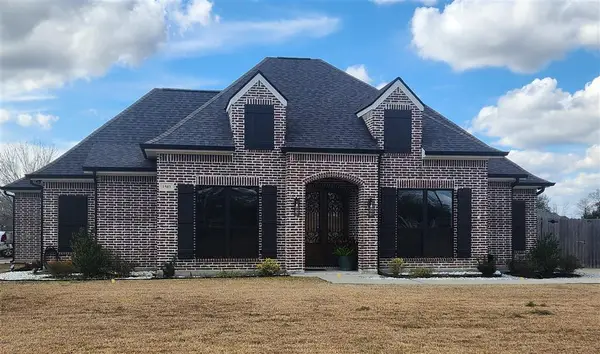 $498,000Active3 beds 3 baths3,517 sq. ft.
$498,000Active3 beds 3 baths3,517 sq. ft.1503 W Wallace Pointe Drive W, Lake Charles, LA 70611
MLS# SWL26000480Listed by: RAINBOW REAL ESTATE LLC - New
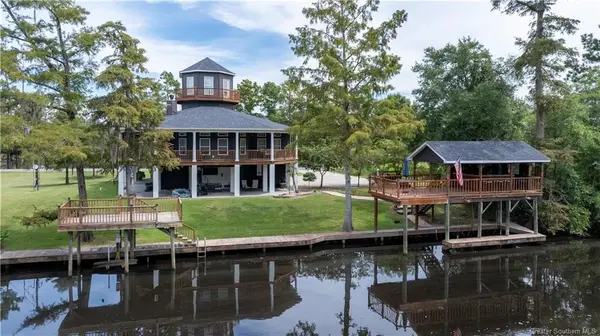 $685,000Active3 beds 6 baths5,620 sq. ft.
$685,000Active3 beds 6 baths5,620 sq. ft.5004 Cypress Lake Drive, Lake Charles, LA 70611
MLS# SWL26000474Listed by: EXIT REALTY SOUTHERN

