700 S Perkins Ferry Road S, Lake Charles, LA 70611
Local realty services provided by:ERA Sarver Real Estate
Office: coldwell banker ingle safari r
MLS#:SWL25002479
Source:LA_SWLAR
Price summary
- Price:$398,900
- Price per sq. ft.:$186.75
About this home
Motivated seller on this breathtaking Waterfront Home situated on the Calcasieu River-Fully Updated & Airbnb-Ready! This beautifully updated 3-bedroom, 2-bath home offers the ultimate in riverfront living, featuring approximately 124 feet of Calcasieu River frontage on a serene, scenic lot. With charming character, custom upgrades, and a flexible two-level floorplan, this home is ideal as a primary residence, vacation retreat, or income-generating Airbnb. Step inside to find a modern open-concept layout upstairs, flooded with natural light and showcasing incredible river views from nearly every room. The updated kitchen is a chef's dream, featuring custom cabinetry, high-end granite countertops, stainless steel appliances, a pantry, and a large eat-in bar that opens to the living area. A spacious master suite includes a walk-in closet, corner jetted tub, and a custom vanity. A secondary bedroom is also located on this level, along with access to a walk-out balcony--perfect for morning coffee or evening sunsets over the water. Downstairs, you'll find a second living area, a third bedroom, bonus room, and a stylish full bath complete with stone sink basin, walk-in shower, and stone accent walls--ideal for guests, multi-generational living, or rental versatility. Outdoor living is a highlight of this property, with multiple outdoor spaces to relax and entertain. The screened-in porch offers sweeping river views and is the perfect spot to unwind. The property also includes land that crosses S Perkins Ferry Road, providing ample space to add a boathouse, dock, or a custom riverside deck to maximize your waterfront experience. Interior details such as custom barn doors, stone-tiled staircases, a brick fireplace, and designer lighting add personality and warmth, while updates throughout ensure modern comfort. Located just minutes from Moss Bluff amenities and a short boat ride to downtown Lake Charles and the casinos, this home offers both convenience and a peaceful escape. Currently operating as a successful Airbnb, showings will need to be scheduled around bookings. Don't miss this rare opportunity to own a fully renovated, income-producing riverfront home--schedule your private tour today!
Contact an agent
Home facts
- Year built:1976
- Listing ID #:SWL25002479
- Added:233 day(s) ago
- Updated:December 19, 2025 at 12:33 PM
Rooms and interior
- Bedrooms:3
- Total bathrooms:2
- Full bathrooms:2
- Living area:2,136 sq. ft.
Heating and cooling
- Heating:Central
Structure and exterior
- Roof:Shingle
- Year built:1976
- Building area:2,136 sq. ft.
- Lot area:0.4 Acres
Schools
- High school:Sam Houston
- Middle school:Moss Bluff
- Elementary school:Moss Bluff
Utilities
- Water:Public
Finances and disclosures
- Price:$398,900
- Price per sq. ft.:$186.75
New listings near 700 S Perkins Ferry Road S
- New
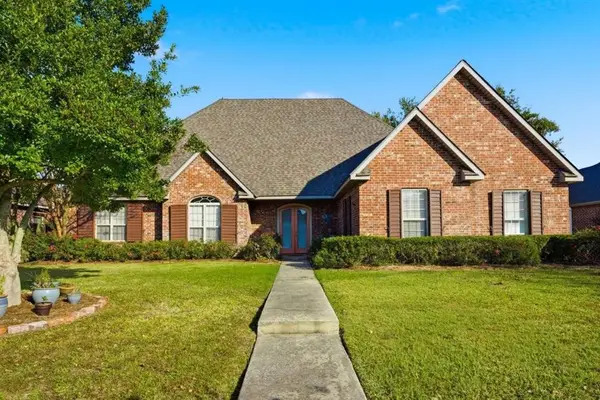 $654,200Active4 beds 4 baths4,370 sq. ft.
$654,200Active4 beds 4 baths4,370 sq. ft.2720 Rue Cannes Dr Drive, Lake Charles, LA 70605
MLS# SWL25102600Listed by: MOFFETT REALTY, LLC - New
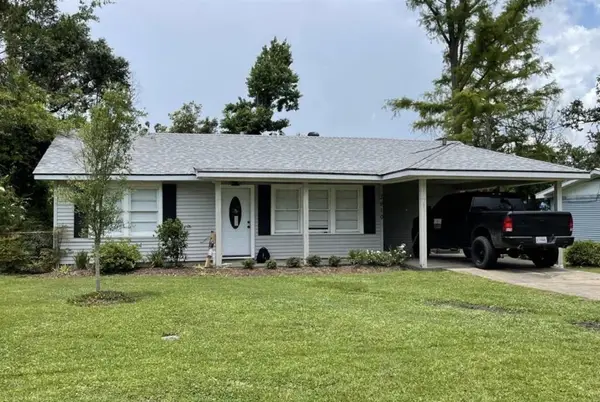 $144,500Active3 beds 1 baths1,278 sq. ft.
$144,500Active3 beds 1 baths1,278 sq. ft.3910 Vanderbilt Street, Lake Charles, LA 70607
MLS# SWL25102599Listed by: SHERRY A. SANDIFER REALTY - New
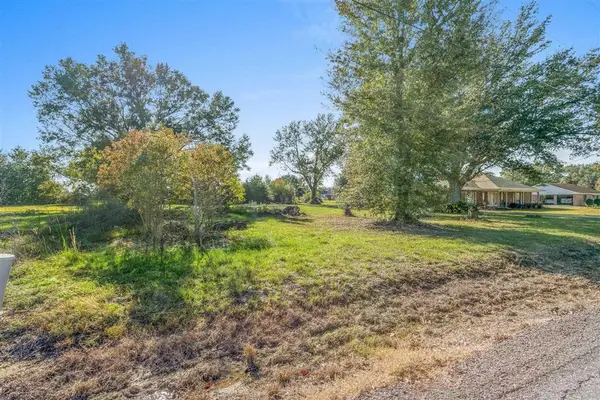 $65,000Active1 Acres
$65,000Active1 Acres0 Addison Loop, Lake Charles, LA
MLS# SWL25102596Listed by: COLDWELL BANKER INGLE SAFARI R - New
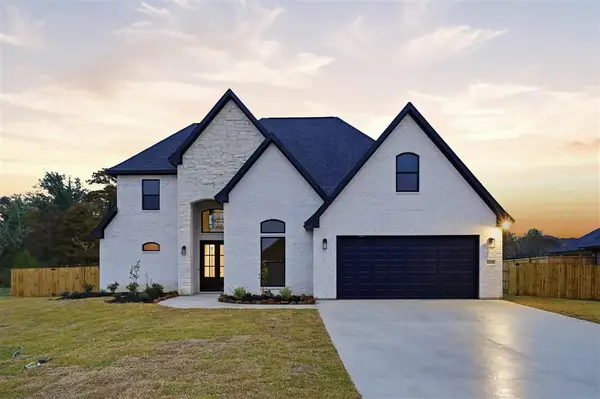 $489,999Active4 beds 3 baths2,500 sq. ft.
$489,999Active4 beds 3 baths2,500 sq. ft.1120 Mary Diane Mccall, Lake Charles, LA 70605
MLS# SWL25102573Listed by: KELLER WILLIAMS REALTY LAKE CH - New
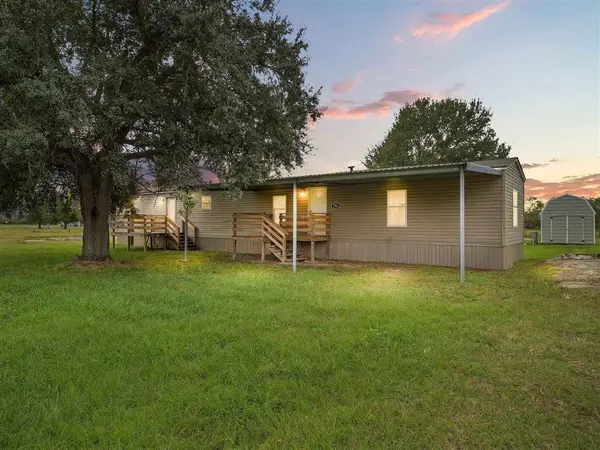 Listed by ERA$153,000Active3 beds 2 baths1,260 sq. ft.
Listed by ERA$153,000Active3 beds 2 baths1,260 sq. ft.7783 Acadian Lane, Lake Charles, LA 70607
MLS# SWL25102594Listed by: ERA SARVER REAL ESTATE, INC. - New
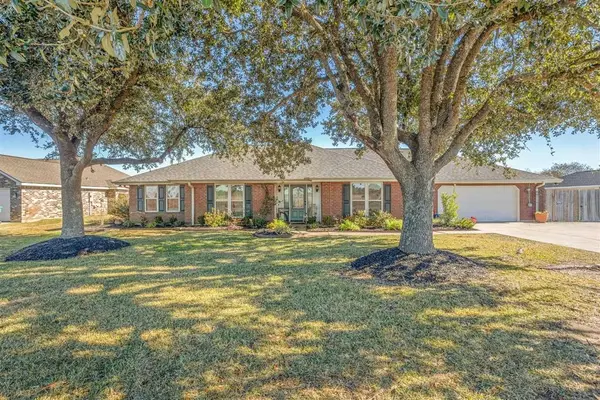 $315,000Active4 beds 2 baths2,329 sq. ft.
$315,000Active4 beds 2 baths2,329 sq. ft.5887 Elliott Road, Lake Charles, LA 70605
MLS# SWL25102589Listed by: REAL BROKER, LLC - New
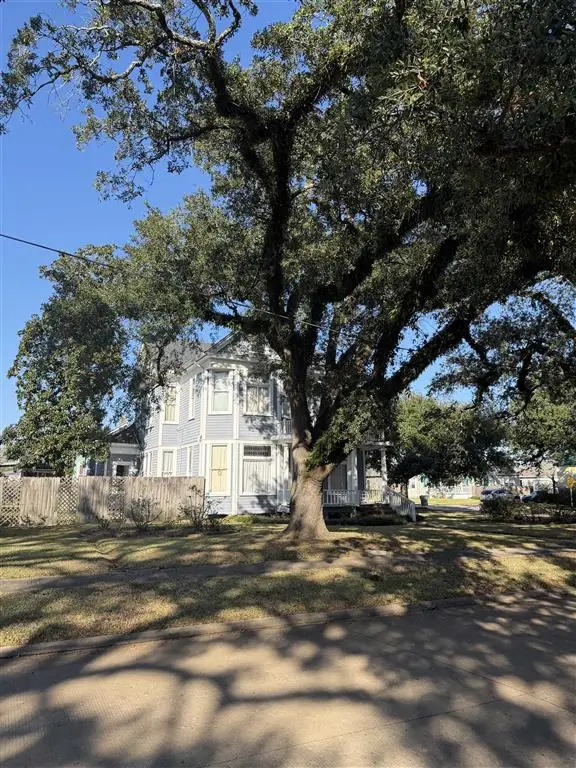 $169,000Active5 beds 3 baths3,941 sq. ft.
$169,000Active5 beds 3 baths3,941 sq. ft.519 East Street, Lake Charles, LA 70601
MLS# SWL25102591Listed by: COMPASS-LC - New
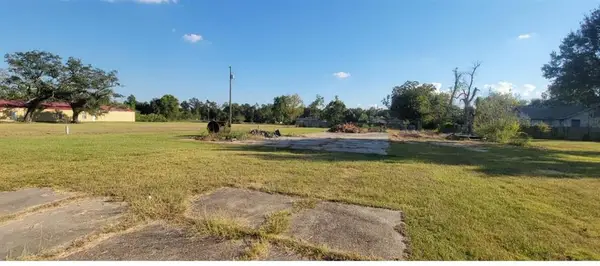 $30,000Active0.66 Acres
$30,000Active0.66 Acres2704 Opelousas Street, Lake Charles, LA 70615
MLS# SWL25102592Listed by: SKY UNIVERSAL REALTY L.L.C. - New
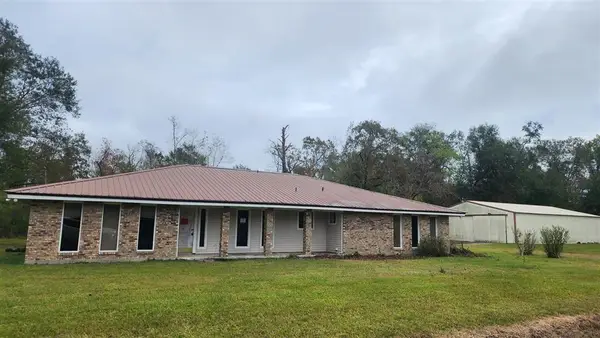 $129,000Active3 beds 3 baths2,391 sq. ft.
$129,000Active3 beds 3 baths2,391 sq. ft.2445 Lafleur Rd Road, Lake Charles, LA 70615
MLS# SWL25102583Listed by: BAYOU STATE R.E. GROUP, LLC - New
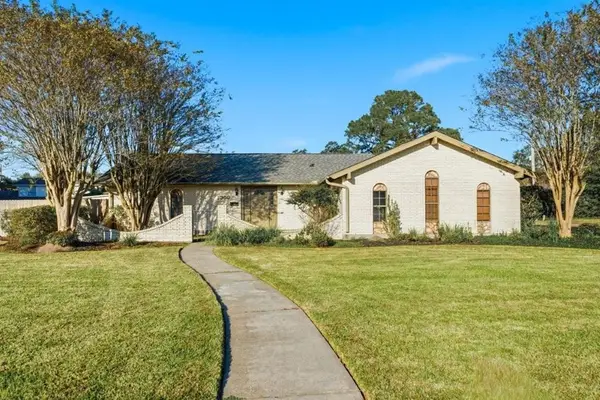 $255,000Active3 beds 3 baths3,956 sq. ft.
$255,000Active3 beds 3 baths3,956 sq. ft.1300 Westmoreland Street, Lake Charles, LA 70605
MLS# SWL25102578Listed by: COMPASS-LC
