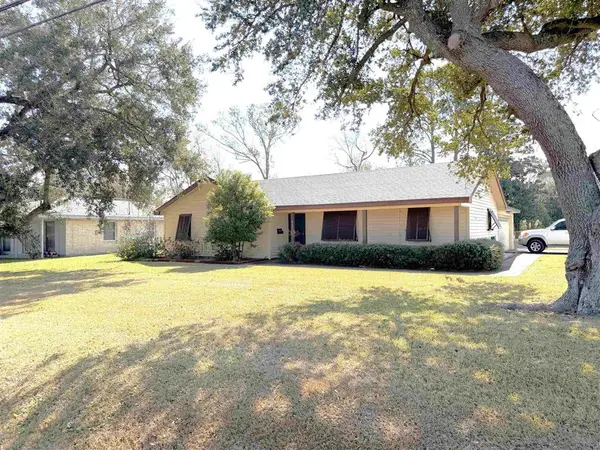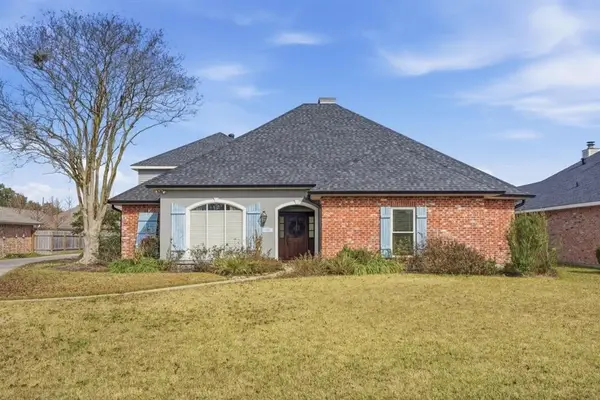751 N Perkins Ferry Road N, Lake Charles, LA 70611
Local realty services provided by:ERA Sarver Real Estate
751 N Perkins Ferry Road N,Lake Charles, LA 70611
$218,900
- 3 Beds
- 3 Baths
- 4,465 sq. ft.
- Single family
- Pending
Listed by: koni bridges
Office: century 21 bessette flavin
MLS#:SWL25100466
Source:LA_SWLAR
Price summary
- Price:$218,900
- Price per sq. ft.:$49.03
About this home
This 3-bedroom, 3-bath, two-story home offers 3,072 sq. ft. of living space with room for everyone and everything. The main level features a spacious recreation room or second living area—perfect for game nights, gatherings, etcetera. Spacious living room with a fireplace and the staircase upstairs. Upstairs, a large bonus room (not counted as bedroom) awaits your imagination: guest suite, hobby space, playroom, or even a fourth bedroom and has a full bathroom upstairs as well as spacious hall closets and two other small rooms. Sitting on nearly 1 acre (0.99) of fenced property, there’s plenty of space for pets, gardening, or simply enjoying the outdoors. The large covered back patio is ideal for morning coffee, weekend barbecues, or peaceful evening sunsets. A durable metal roof adds long-lasting peace of mind. While move-in ready, this home also offers the chance to add your personal style and updates—making it truly your own. With so much space inside and out, the possibilities are endless! Schedule your showing soon as it is priced to sell quickly!
Contact an agent
Home facts
- Year built:1982
- Listing ID #:SWL25100466
- Added:173 day(s) ago
- Updated:February 16, 2026 at 12:06 PM
Rooms and interior
- Bedrooms:3
- Total bathrooms:3
- Full bathrooms:3
- Living area:4,465 sq. ft.
Heating and cooling
- Heating:Central
Structure and exterior
- Roof:Metal
- Year built:1982
- Building area:4,465 sq. ft.
- Lot area:0.99 Acres
Schools
- High school:Sam Houston
- Middle school:Moss Bluff
- Elementary school:Moss Bluff
Finances and disclosures
- Price:$218,900
- Price per sq. ft.:$49.03
New listings near 751 N Perkins Ferry Road N
- New
 $324,900Active3 beds 2 baths3,905 sq. ft.
$324,900Active3 beds 2 baths3,905 sq. ft.143 Park Manor, Lake Charles, LA 70611
MLS# 51-255Listed by: EXIT BAYOU REALTY - New
 $324,900Active3 beds 2 baths2,400 sq. ft.
$324,900Active3 beds 2 baths2,400 sq. ft.143 E Park Manor Cir Circle E, Lake Charles, LA 70611
MLS# SWL26000700Listed by: EXIT BAYOU REALTY - New
 $295,500Active3 beds 2 baths2,801 sq. ft.
$295,500Active3 beds 2 baths2,801 sq. ft.1305 Kirkman Street, Lake Charles, LA 70601-5321
MLS# SWL26000698Listed by: COMPASS-LC - New
 $798,000Active-- beds -- baths8,965 sq. ft.
$798,000Active-- beds -- baths8,965 sq. ft.516 E Mcneese Street E, Lake Charles, LA 70605
MLS# SWL26000692Listed by: CASTLE REAL ESTATE - New
 $179,900Active3 beds 2 baths1,616 sq. ft.
$179,900Active3 beds 2 baths1,616 sq. ft.2032 18th St Street, Lake Charles, LA 70601
MLS# SWL26000690Listed by: RHINO REAL ESTATE - New
 $259,000Active3 beds 2 baths1,690 sq. ft.
$259,000Active3 beds 2 baths1,690 sq. ft.1754 Park Place, Lake Charles, LA 70607
MLS# SWL26000682Listed by: COLDWELL BANKER INGLE SAFARI R - New
 $269,180Active3 beds 2 baths2,459 sq. ft.
$269,180Active3 beds 2 baths2,459 sq. ft.4450 Lakes Edge Drive, Lake Charles, LA 70607
MLS# SWL26000678Listed by: CICERO REALTY, LLC - New
 $170,000Active3 beds 2 baths1,360 sq. ft.
$170,000Active3 beds 2 baths1,360 sq. ft.817 University Dr Drive, Lake Charles, LA 70605
MLS# SWL26000673Listed by: NEXTHOME NEW PHASE REALTY - New
 $450,000Active4 beds 3 baths2,298 sq. ft.
$450,000Active4 beds 3 baths2,298 sq. ft.2508 Brent Keith Street, Lake Charles, LA 70605
MLS# SWL26000674Listed by: COMPASS-LC - New
 $299,000Active3 beds 2 baths2,276 sq. ft.
$299,000Active3 beds 2 baths2,276 sq. ft.6975 West Savanna Lane, Lake Charles, LA 70605
MLS# SWL26000675Listed by: EXIT BAYOU REALTY

