833 N Huval Drive N, Lake Charles, LA 70611
Local realty services provided by:ERA Sarver Real Estate
833 N Huval Drive N,Lake Charles, LA 70611
$265,000
- 3 Beds
- 2 Baths
- 2,085 sq. ft.
- Single family
- Active
Listed by: lisa thompson
Office: century 21 bessette flavin
MLS#:SWL25101363
Source:LA_SWLAR
Price summary
- Price:$265,000
- Price per sq. ft.:$127.1
About this home
Step into this beautifully maintained 3-bedroom, 2-bath home offering 1,600 sq. ft. of thoughtfully designed living space. Built in 2022, this home feels fresh and modern while featuring tasteful upgrades that set it apart. Inside, you'll love the open-concept layout that blends the living, dining, and kitchen areas seamlessly perfect for entertaining or everyday living. The kitchen is a true showstopper with its gleaming Quartz countertops, walk-in pantry, large island with seating, and elegant mother-of-pearl backsplash that adds just the right touch of luxury. Updated lighting fixtures throughout the home create a warm and inviting atmosphere. The primary suite is a private retreat with a spa-inspired bathroom, complete with a soaking tub, dual sinks, and a marble-topped vanity. Secondary bedrooms are generously sized, and the laundry room offers added convenience with built-in counter space and storage. Outdoors, the seller has enhanced the space with a covered extended back patio, ideal for hosting gatherings or relaxing with your morning coffee. The backyard offers privacy, established landscaping, and a well-designed drainage system, keeping the yard functional and beautiful year-round. Curb appeal abounds with tidy landscaping, a welcoming front porch, and a manicured lawn. This home is move-in ready, with all the modern touches buyers are searching for.
Contact an agent
Home facts
- Year built:2022
- Listing ID #:SWL25101363
- Added:105 day(s) ago
- Updated:January 09, 2026 at 12:03 PM
Rooms and interior
- Bedrooms:3
- Total bathrooms:2
- Full bathrooms:2
- Living area:2,085 sq. ft.
Heating and cooling
- Heating:Central
Structure and exterior
- Roof:Shingle
- Year built:2022
- Building area:2,085 sq. ft.
- Lot area:0.19 Acres
Schools
- High school:Sam Houston
- Middle school:Moss Bluff
- Elementary school:Moss Bluff
Finances and disclosures
- Price:$265,000
- Price per sq. ft.:$127.1
New listings near 833 N Huval Drive N
- New
 $95,500Active2 beds 2 baths1,431 sq. ft.
$95,500Active2 beds 2 baths1,431 sq. ft.475 N Perkins Ferry Road N #64, Lake Charles, LA 70611
MLS# SWL26000139Listed by: CENTURY 21 BESSETTE FLAVIN - New
 $265,000Active3 beds 2 baths1,946 sq. ft.
$265,000Active3 beds 2 baths1,946 sq. ft.1407 Jefferson Drive, Lake Charles, LA 70605
MLS# SWL26000138Listed by: CENTURY 21 BESSETTE FLAVIN - New
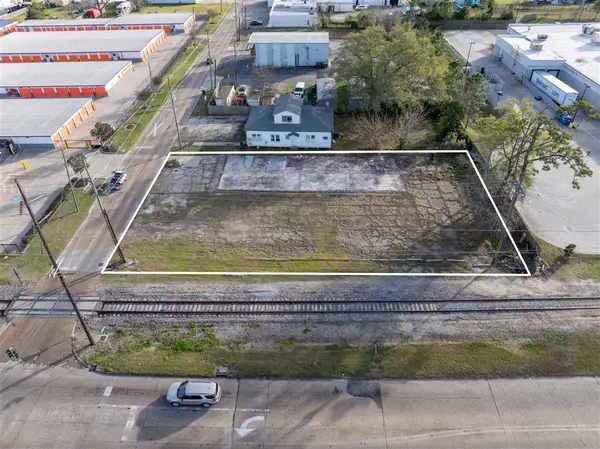 $50,000Active0.36 Acres
$50,000Active0.36 Acres2004 Hodges Street, Lake Charles, LA
MLS# SWL26000137Listed by: REIGN REALTY - New
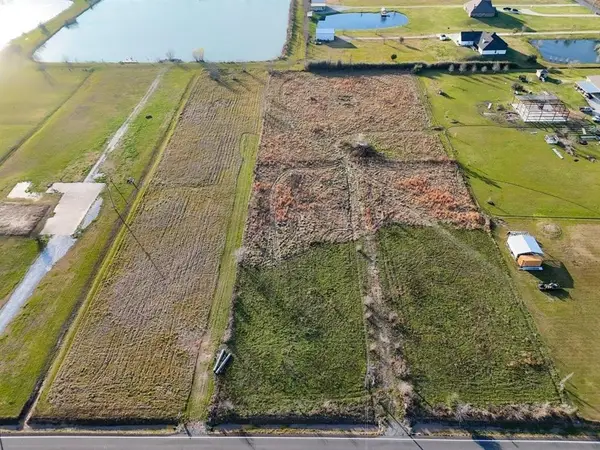 $75,000Active2.11 Acres
$75,000Active2.11 AcresLot 8 Simon Lebleu Road, Lake Charles, LA 70607
MLS# SWL26000132Listed by: COMPASS-LC - New
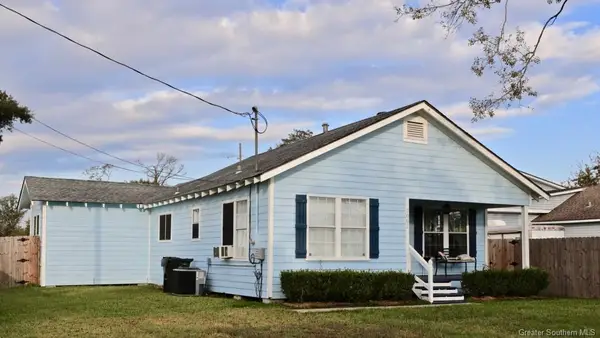 $130,000Active3 beds 2 baths1,474 sq. ft.
$130,000Active3 beds 2 baths1,474 sq. ft.3002 1st Avenue, Lake Charles, LA 70601
MLS# SWL26000135Listed by: CENTURY 21 BONO REALTY - New
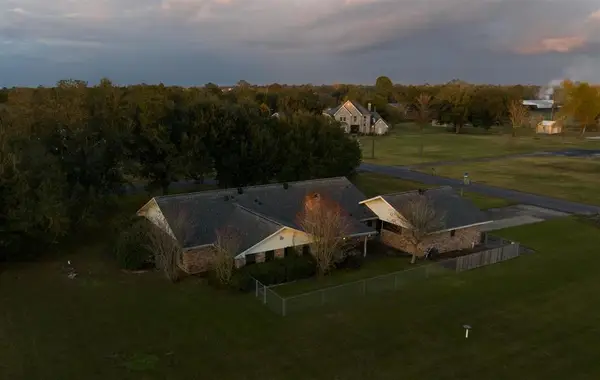 $274,000Active3 beds 2 baths2,699 sq. ft.
$274,000Active3 beds 2 baths2,699 sq. ft.2911 Mickey Lane, Lake Charles, LA 70607
MLS# SWL26000136Listed by: COMPASS-LC - New
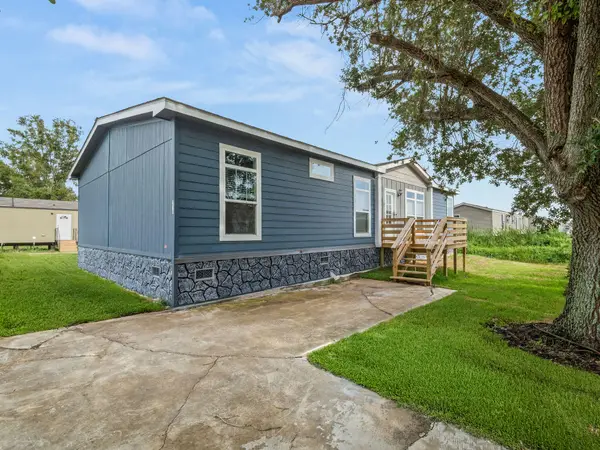 $129,900Active3 beds 2 baths1,680 sq. ft.
$129,900Active3 beds 2 baths1,680 sq. ft.8559 Gulf Hwy, Lake Charles, LA 70607
MLS# 40-51Listed by: R HOME REAL ESTATE LLC - New
 $75,000Active2.11 Acres
$75,000Active2.11 AcresLot 7 Simon Lebleu Road, Lake Charles, LA 70607
MLS# SWL26000131Listed by: COMPASS-LC - New
 $359,900Active3 beds 2 baths2,490 sq. ft.
$359,900Active3 beds 2 baths2,490 sq. ft.5714 Spruce St Street, Lake Charles, LA 70605
MLS# SWL26000129Listed by: KAIROS REALTY - New
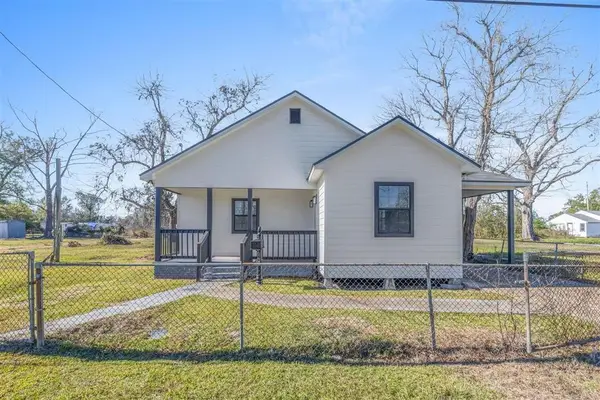 $164,500Active3 beds 2 baths1,750 sq. ft.
$164,500Active3 beds 2 baths1,750 sq. ft.311 Goos St Street, Lake Charles, LA 70601
MLS# SWL26000126Listed by: BRICKS & MORTAR- REAL ESTATE
