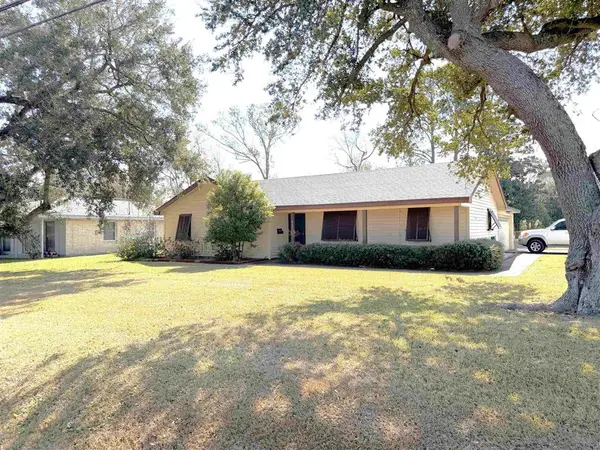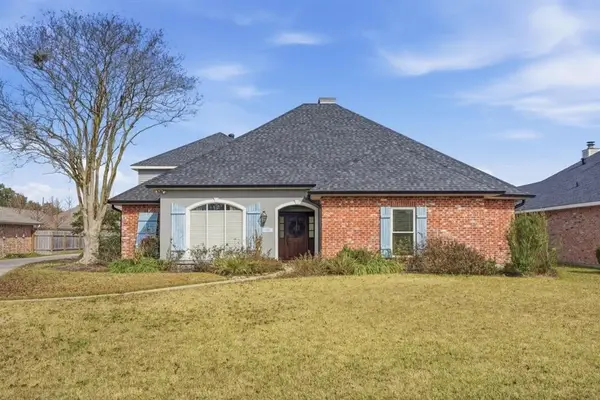915 Tanglewood Drive, Lake Charles, LA 70611
Local realty services provided by:ERA Sarver Real Estate
Office: compass-lc
MLS#:SWL24006872
Source:LA_SWLAR
Price summary
- Price:$325,000
- Price per sq. ft.:$86.32
About this home
Unique and sophisticated! Yet as you enter through the stunning wrought iron enhanced front double doors, one is immediately surrounded with a feeling of warmth and comfort. Step into the large living room where one encounters a touch of simple, rustic elegance. The living space boasts authentic brick floors, built-ins, wood burning fireplace and large, open windows that overlook the beautiful outdoor. A 400-SF screened-in porch area provides a perfect tranquil space. The updated kitchen has been carefully crafted, being open to the breakfast nook where you find granite counter tops, and custom built-in cabinets and shelving to display and feature your treasured possessions. Remaining stainless steel appliances include the microwave, and electric range/oven. A half-bath and utility room are conveniently located near the kitchen. One of the many aspects of this home includes a downstairs room that can have multiple uses; either as a dining room, office or 4th bedroom. Featured with this room is a full, updated bathroom. As you travel upstairs on the handsome real wood staircase, one finds the remaining bedrooms as well as another fully updated bathroom. A luxurious, relaxing master bathroom awaits; stunning onyx vanity sinks, onyx tile floors, step-in tiled shower, soaker tub, semi-private water closet area. The property includes a 24' x 25' shop. One side of the shop is equipped with plumbing, ready for the addition of a future bathroom; while the other side is outfitted with shelving, an ideal workshop. Nestled in Moss Bluff's tranquil Magnolia Forest Estates II Subdivision, there is no doubt the remarkable property with its Southern beauty is a rare find.
Contact an agent
Home facts
- Year built:1979
- Listing ID #:SWL24006872
- Added:439 day(s) ago
- Updated:February 16, 2026 at 12:06 PM
Rooms and interior
- Bedrooms:4
- Total bathrooms:5
- Full bathrooms:4
- Half bathrooms:1
- Living area:3,765 sq. ft.
Heating and cooling
- Heating:Central
Structure and exterior
- Roof:Asphalt, Shingle
- Year built:1979
- Building area:3,765 sq. ft.
- Lot area:0.98 Acres
Schools
- High school:Sam Houston
- Middle school:Moss Bluff
- Elementary school:Moss Bluff
Utilities
- Water:Public
Finances and disclosures
- Price:$325,000
- Price per sq. ft.:$86.32
New listings near 915 Tanglewood Drive
- New
 $324,900Active3 beds 2 baths3,905 sq. ft.
$324,900Active3 beds 2 baths3,905 sq. ft.143 Park Manor, Lake Charles, LA 70611
MLS# 51-255Listed by: EXIT BAYOU REALTY - New
 $324,900Active3 beds 2 baths2,400 sq. ft.
$324,900Active3 beds 2 baths2,400 sq. ft.143 E Park Manor Cir Circle E, Lake Charles, LA 70611
MLS# SWL26000700Listed by: EXIT BAYOU REALTY - New
 $295,500Active3 beds 2 baths2,801 sq. ft.
$295,500Active3 beds 2 baths2,801 sq. ft.1305 Kirkman Street, Lake Charles, LA 70601-5321
MLS# SWL26000698Listed by: COMPASS-LC - New
 $798,000Active-- beds -- baths8,965 sq. ft.
$798,000Active-- beds -- baths8,965 sq. ft.516 E Mcneese Street E, Lake Charles, LA 70605
MLS# SWL26000692Listed by: CASTLE REAL ESTATE - New
 $179,900Active3 beds 2 baths1,616 sq. ft.
$179,900Active3 beds 2 baths1,616 sq. ft.2032 18th St Street, Lake Charles, LA 70601
MLS# SWL26000690Listed by: RHINO REAL ESTATE - New
 $259,000Active3 beds 2 baths1,690 sq. ft.
$259,000Active3 beds 2 baths1,690 sq. ft.1754 Park Place, Lake Charles, LA 70607
MLS# SWL26000682Listed by: COLDWELL BANKER INGLE SAFARI R - New
 $269,180Active3 beds 2 baths2,459 sq. ft.
$269,180Active3 beds 2 baths2,459 sq. ft.4450 Lakes Edge Drive, Lake Charles, LA 70607
MLS# SWL26000678Listed by: CICERO REALTY, LLC - New
 $170,000Active3 beds 2 baths1,360 sq. ft.
$170,000Active3 beds 2 baths1,360 sq. ft.817 University Dr Drive, Lake Charles, LA 70605
MLS# SWL26000673Listed by: NEXTHOME NEW PHASE REALTY - New
 $450,000Active4 beds 3 baths2,298 sq. ft.
$450,000Active4 beds 3 baths2,298 sq. ft.2508 Brent Keith Street, Lake Charles, LA 70605
MLS# SWL26000674Listed by: COMPASS-LC - New
 $299,000Active3 beds 2 baths2,276 sq. ft.
$299,000Active3 beds 2 baths2,276 sq. ft.6975 West Savanna Lane, Lake Charles, LA 70605
MLS# SWL26000675Listed by: EXIT BAYOU REALTY

