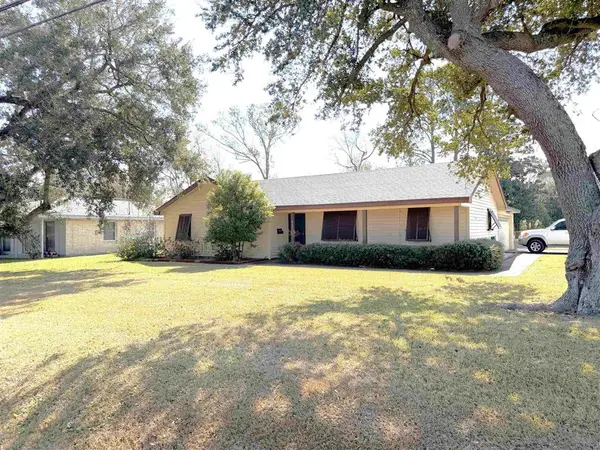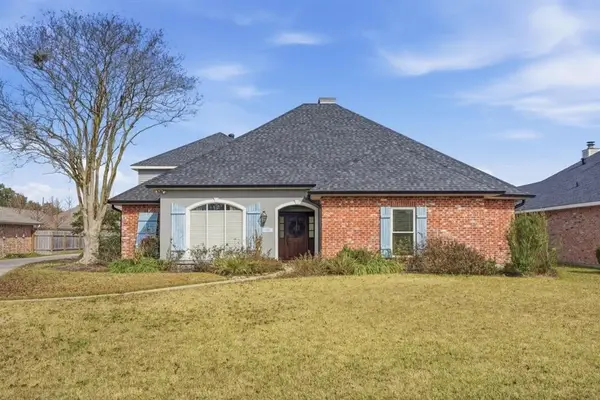920 Saint James Dr Drive, Lake Charles, LA 70611
Local realty services provided by:ERA Sarver Real Estate
920 Saint James Dr Drive,Lake Charles, LA 70611
$230,000
- 4 Beds
- 2 Baths
- 1,704 sq. ft.
- Single family
- Active
Listed by: kurt clements
Office: listwithfreedom.com inc
MLS#:SWL25101840
Source:LA_SWLAR
Price summary
- Price:$230,000
- Price per sq. ft.:$134.98
About this home
Welcome to Cypress Trace. This beautiful and spacious home is in the heart of Moss Bluff! Built in 2021, this well maintained home feels like new with upgraded touches throughout. Step into this charming 4-bedroom, 2-bath open concept floor plan with a spacious yard. This home offers comfort, style, modern finishes, and flexibility for all your needs. The kitchen boasts granite countertops, a walk in pantry, stainless steel appliances, white tile backsplash, and great natural lighting. The private master suite is designed for comfort with a large ceiling fan, a spacious walk in closet, and an upgraded shower and bath. The house has brand new window blinds and all new carpet for the new owners both installed in Oct 2025 and you can feel the clean of this house throughout. This home is energy efficient and comes with a standard setting 10 YEAR RWC warranty. Outside, enjoy a fully fenced large backyard and the covered back patio-perfect for outdoor living and relaxation. There is plenty of space for events and outdoor projects. This home is designed for both comfort and entertaining in a great neighborhood. This community uses the development style called "Coving " Which means less streets and more green area. Every lot in the community is on a curved road with lots of Cul-da-sacs. Conveniently located in Moss Bluff, you’ll enjoy quick access to good parks, the boat launch, and dining. The community is surrounded by trees with only one way in and one way out. Only 20 minutes away from Lake Charles or West Lake and not located in a flood zone, don’t miss this exceptional home!
Contact an agent
Home facts
- Year built:2021
- Listing ID #:SWL25101840
- Added:112 day(s) ago
- Updated:February 16, 2026 at 12:06 PM
Rooms and interior
- Bedrooms:4
- Total bathrooms:2
- Full bathrooms:2
- Living area:1,704 sq. ft.
Heating and cooling
- Heating:Central
Structure and exterior
- Roof:Shingle
- Year built:2021
- Building area:1,704 sq. ft.
- Lot area:0.36 Acres
Schools
- High school:Sam Houston
- Middle school:Moss Bluff
- Elementary school:Moss Bluff
Utilities
- Water:Public
Finances and disclosures
- Price:$230,000
- Price per sq. ft.:$134.98
New listings near 920 Saint James Dr Drive
- New
 $324,900Active3 beds 2 baths3,905 sq. ft.
$324,900Active3 beds 2 baths3,905 sq. ft.143 Park Manor, Lake Charles, LA 70611
MLS# 51-255Listed by: EXIT BAYOU REALTY - New
 $324,900Active3 beds 2 baths2,400 sq. ft.
$324,900Active3 beds 2 baths2,400 sq. ft.143 E Park Manor Cir Circle E, Lake Charles, LA 70611
MLS# SWL26000700Listed by: EXIT BAYOU REALTY - New
 $295,500Active3 beds 2 baths2,801 sq. ft.
$295,500Active3 beds 2 baths2,801 sq. ft.1305 Kirkman Street, Lake Charles, LA 70601-5321
MLS# SWL26000698Listed by: COMPASS-LC - New
 $798,000Active-- beds -- baths8,965 sq. ft.
$798,000Active-- beds -- baths8,965 sq. ft.516 E Mcneese Street E, Lake Charles, LA 70605
MLS# SWL26000692Listed by: CASTLE REAL ESTATE - New
 $179,900Active3 beds 2 baths1,616 sq. ft.
$179,900Active3 beds 2 baths1,616 sq. ft.2032 18th St Street, Lake Charles, LA 70601
MLS# SWL26000690Listed by: RHINO REAL ESTATE - New
 $259,000Active3 beds 2 baths1,690 sq. ft.
$259,000Active3 beds 2 baths1,690 sq. ft.1754 Park Place, Lake Charles, LA 70607
MLS# SWL26000682Listed by: COLDWELL BANKER INGLE SAFARI R - New
 $269,180Active3 beds 2 baths2,459 sq. ft.
$269,180Active3 beds 2 baths2,459 sq. ft.4450 Lakes Edge Drive, Lake Charles, LA 70607
MLS# SWL26000678Listed by: CICERO REALTY, LLC - New
 $170,000Active3 beds 2 baths1,360 sq. ft.
$170,000Active3 beds 2 baths1,360 sq. ft.817 University Dr Drive, Lake Charles, LA 70605
MLS# SWL26000673Listed by: NEXTHOME NEW PHASE REALTY - New
 $450,000Active4 beds 3 baths2,298 sq. ft.
$450,000Active4 beds 3 baths2,298 sq. ft.2508 Brent Keith Street, Lake Charles, LA 70605
MLS# SWL26000674Listed by: COMPASS-LC - New
 $299,000Active3 beds 2 baths2,276 sq. ft.
$299,000Active3 beds 2 baths2,276 sq. ft.6975 West Savanna Lane, Lake Charles, LA 70605
MLS# SWL26000675Listed by: EXIT BAYOU REALTY

