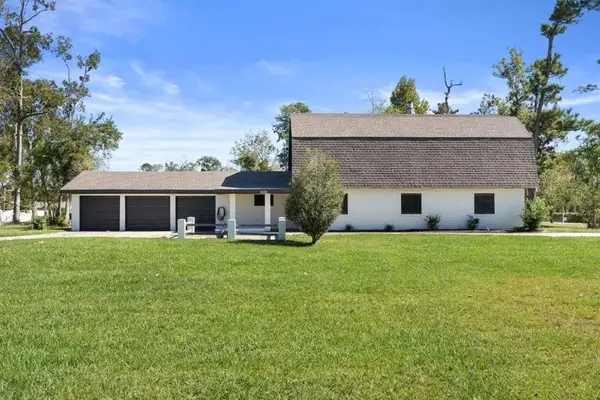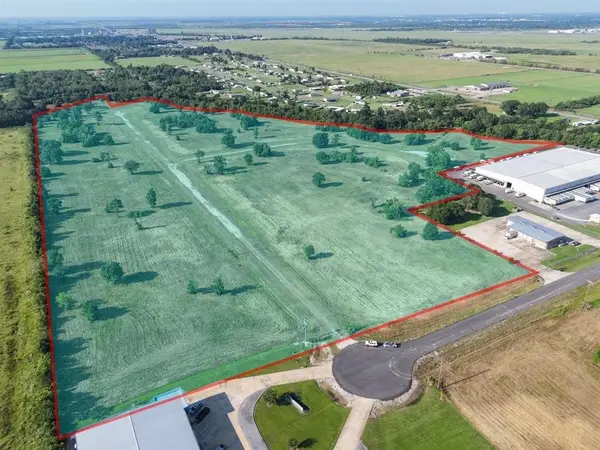975 N Kade Lane N, Lake Charles, LA 70605
Local realty services provided by:ERA Sarver Real Estate
Listed by:
Office:compass-lc
MLS#:SWL25002800
Source:LA_SWLAR
Price summary
- Price:$579,000
- Price per sq. ft.:$163.33
- Monthly HOA dues:$15
About this home
Welcome to Your Dream Family Home! Located in a sought-after neighborhood, this elegant 6-bedroom, 3.5 bath residence offers a harmonious blend of luxury and practicality. The open-concept design encompasses a spacious living area, perfect for family gatherings and entertaining guests. At the heart of the home lies a chef's kitchen, featuring stainless steel appliances, granite countertops, and a generous island ideal for culinary endeavors and casual dining. Adjacent are both formal and informal dining spaces, catering to various occasions. A dedicated office near the foyer provides a quiet workspace for professionals or students. The home's flexible layout presents the opportunity to create a mother-in-law suite or private guest quarters, complete with a separate wing with 3 bedrooms, bath, and stackable washer/dryer suitable for multi-generational living or accommodating visitors. The luxurious primary suite serves as a private retreat, boasting a spa-like ensuite with a soaking tub, glass-enclosed shower, dual vanities, and dual walk-in closets. The living area gas-assisted wood burning fireplace adds warmth and ambiance during cooler evenings. Come outside to discover a private backyard oasis with ceramic-tiled patio, partially covered for year-round enjoyment, complemented by a gas fireplace and a 6-person hot tub! Gas connections are available for a grill, enhancing outdoor culinary experiences. Conveniently situated near schools, shopping centers, dining establishments, and local amenities, this property offers a vibrant and comfortable lifestyle. Whether you seek a spacious family abode, a versatile living arrangement, or an entertainer's paradise, this home caters to diverse needs. Experience the perfect blend of luxury, comfort, and community! Your dream home awaits! Flood Zone X. All measurements are more or less.
Contact an agent
Home facts
- Year built:2005
- Listing ID #:SWL25002800
- Added:173 day(s) ago
- Updated:November 04, 2025 at 11:54 AM
Rooms and interior
- Bedrooms:5
- Total bathrooms:4
- Full bathrooms:3
- Half bathrooms:1
- Living area:3,545 sq. ft.
Heating and cooling
- Heating:Central
Structure and exterior
- Roof:Shingle
- Year built:2005
- Building area:3,545 sq. ft.
- Lot area:0.42 Acres
Utilities
- Water:Public
Finances and disclosures
- Price:$579,000
- Price per sq. ft.:$163.33
New listings near 975 N Kade Lane N
- New
 $328,000Active3 beds 2 baths2,251 sq. ft.
$328,000Active3 beds 2 baths2,251 sq. ft.5714 Alder Street, Lake Charles, LA 70605
MLS# SWL25101960Listed by: COLDWELL BANKER INGLE SAFARI R - New
 $1,080,000Active5 beds 5 baths7,245 sq. ft.
$1,080,000Active5 beds 5 baths7,245 sq. ft.1505 Bellvue Street, Lake Charles, LA 70601
MLS# SWL25101957Listed by: COMPASS-LC - New
 $379,500Active4 beds 2 baths4,141 sq. ft.
$379,500Active4 beds 2 baths4,141 sq. ft.1056 Forest Blvd Boulevard, Lake Charles, LA 70611
MLS# SWL25101953Listed by: MOFFETT REALTY, LLC - New
 $119,000Active20 Acres
$119,000Active20 AcresTBD Topsy Road, Lake Charles, LA 70611
MLS# SWL25101949Listed by: MOFFETT REALTY, LLC - New
 $1,999,000Active50 Acres
$1,999,000Active50 AcresHorseman's Drive, Lake Charles, LA
MLS# SWL25101951Listed by: MOFFETT REALTY, LLC  $45,400Pending0.14 Acres
$45,400Pending0.14 Acres23 E Blue Heron Drive E #23, Lake Charles, LA 70615
MLS# 178974Listed by: PRIOLA REALTY CO. $44,900Pending0.13 Acres
$44,900Pending0.13 Acres164 E Blue Heron Drive E #164, Lake Charles, LA 70615
MLS# 178975Listed by: PRIOLA REALTY CO. $46,400Pending0.13 Acres
$46,400Pending0.13 Acres189 Seagull Roost Drive #189, Lake Charles, LA 70615
MLS# 178976Listed by: PRIOLA REALTY CO. $47,400Pending0.16 Acres
$47,400Pending0.16 Acres190 Seagull Roost Drive #190, Lake Charles, LA 70615
MLS# 178977Listed by: PRIOLA REALTY CO. $45,400Pending0.14 Acres
$45,400Pending0.14 Acres191 Seagull Roost Drive #191, Lake Charles, LA 70615
MLS# 178979Listed by: PRIOLA REALTY CO.
