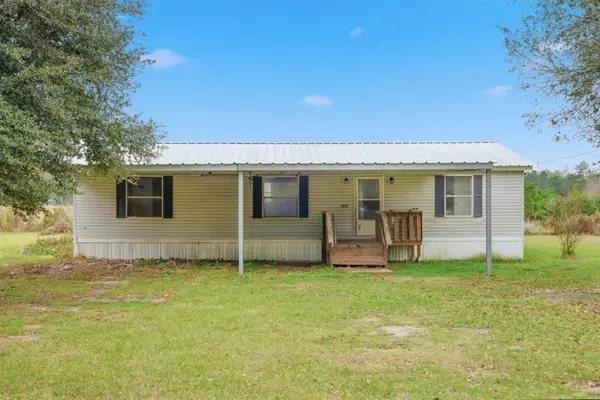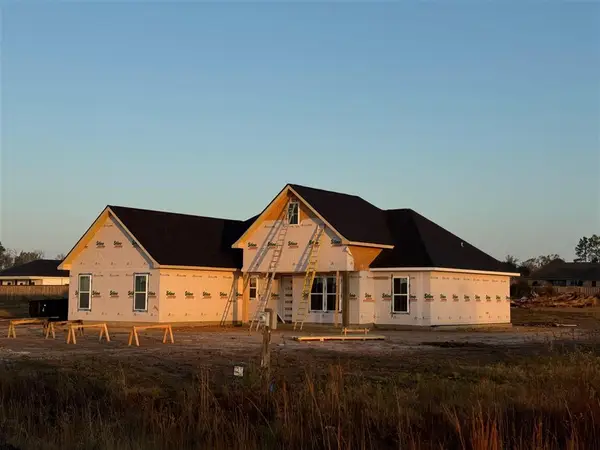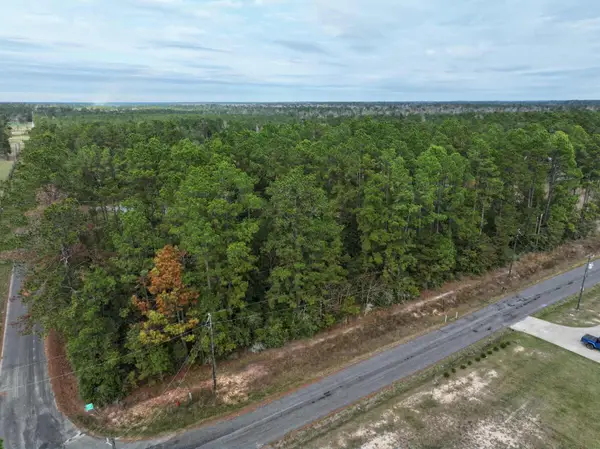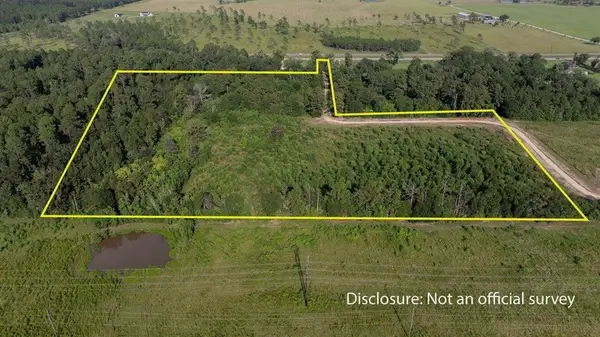271 Plantation Trace Drive, Longville, LA 70652
Local realty services provided by:ERA Sarver Real Estate
Office: exit bayou realty
MLS#:SWL25001596
Source:LA_SWLAR
Price summary
- Price:$829,000
- Price per sq. ft.:$186.17
About this home
Rare Georgetown Offering: Two Adjacent Properties for Redevelopment or a Dream Residence
Presenting 1062 & 1064 Thomas Jefferson St NW — two adjacent properties in the heart of Georgetown’s prestigious East Village. Whether you envision a prime multifamily development or a magnificent single-family estate, this is a once-in-a-lifetime opportunity in one of DC’s most coveted neighborhoods.
Located just steps from Washington Harbor and surrounded by Georgetown’s finest dining, shopping, and waterfront charm, this site offers unbeatable potential in a high-demand market. Act quickly — rare opportunities like this don’t last long.
Property Details
ADDRESS: 1062 | 1064 Thomas Jefferson Street NW, Washington, DC 20007
NEIGHBORHOOD: Georgetown – East Village, just off the corner of M Street and Thomas Jefferson Street
EXISTING BUILDING SIZE: 2,244 SF
POTENTIAL BUILDING SIZE: Up to 6,000 SF
LOT SIZE: 0.06 acres | 2,614 SF
ZONING: MU-12 — Flexible usage for residential, retail, or commercial purposes. An ideal opportunity for developers, investors, or owner-users seeking premium location and versatility.
CURRENT LEVELS: 2
POTENTIAL LEVELS: Up to 4
Surrounded by DC’s Finest
• Steps to Washington Harbor and the Potomac River
• Close proximity to Georgetown’s landmark hotels — Four Seasons, Ritz-Carlton, Rosewood, and The Graham
• Minutes from historic estates including Dumbarton Oaks and Tudor Place
• Walking distance to top-tier retail, dining, and entertainment
• Easy access to Dupont Circle, Foggy Bottom, and Metro stations
Contact an agent
Home facts
- Year built:2025
- Listing ID #:SWL25001596
- Added:276 day(s) ago
- Updated:December 19, 2025 at 12:33 PM
Rooms and interior
- Bedrooms:4
- Total bathrooms:4
- Full bathrooms:3
- Half bathrooms:1
- Living area:4,453 sq. ft.
Heating and cooling
- Heating:Central
Structure and exterior
- Roof:Shingle
- Year built:2025
- Building area:4,453 sq. ft.
- Lot area:5 Acres
Schools
- High school:South Beauregard
- Middle school:South Beauregard
- Elementary school:South Beauregard
Utilities
- Water:Public
Finances and disclosures
- Price:$829,000
- Price per sq. ft.:$186.17
New listings near 271 Plantation Trace Drive
- New
 $175,000Active5 beds 3 baths2,031 sq. ft.
$175,000Active5 beds 3 baths2,031 sq. ft.6769 La-110, Longville, LA 70652
MLS# 51-223Listed by: EXIT BAYOU REALTY - New
 $129,900Active3 beds 2 baths1,369 sq. ft.
$129,900Active3 beds 2 baths1,369 sq. ft.1460 Baldwin Loop, Longville, LA 70652-4726
MLS# SWL25102575Listed by: COMPASS-LC - New
 $337,070Active4 beds 2 baths2,496 sq. ft.
$337,070Active4 beds 2 baths2,496 sq. ft.126 Marilyn Lane, Longville, LA 70652
MLS# SWL25102540Listed by: RE/MAX ONE - New
 $219,900Active5 beds 3 baths1,954 sq. ft.
$219,900Active5 beds 3 baths1,954 sq. ft.135 Frank Cole Rd, Longville, LA 70652
MLS# 26-5186Listed by: EXIT REAL ESTATE CONSULTANTS  $62,000Active2 Acres
$62,000Active2 AcresTbd Goodeaux Rd., Longville, LA 70652
MLS# 26-5173Listed by: EXIT REAL ESTATE CONSULTANTS $191,400Active15.92 Acres
$191,400Active15.92 AcresTBD Hwy 171, Longville, LA
MLS# SWL25102151Listed by: CENTURY 21 DELIA REALTY GROUP $35,000Active1.1 Acres
$35,000Active1.1 Acres999 Memorial Church Rd, Longville, LA 70652
MLS# 29-2187Listed by: CANDICE M. SKINNER REAL ESTATE, LLC. $140,000Active18.9 Acres
$140,000Active18.9 Acres1001 Memorial Church Rd, Longville, LA 70652
MLS# 29-2188Listed by: CANDICE M. SKINNER REAL ESTATE, LLC. $89,900Active9.48 Acres
$89,900Active9.48 Acres0 Whittington Road #Tract 1, Longville, LA 70652
MLS# SWL25003096Listed by: COLDWELL BANKER INGLE SAFARI R $495,000Active4 beds 4 baths3,287 sq. ft.
$495,000Active4 beds 4 baths3,287 sq. ft.1466 Baldwin Loop, Longville, LA 70652
MLS# SWL25101796Listed by: EXIT BAYOU REALTY
