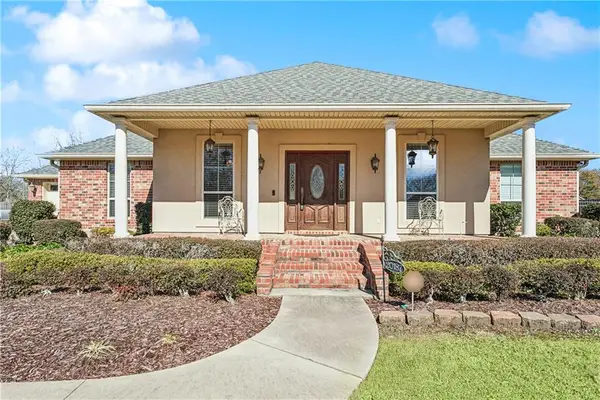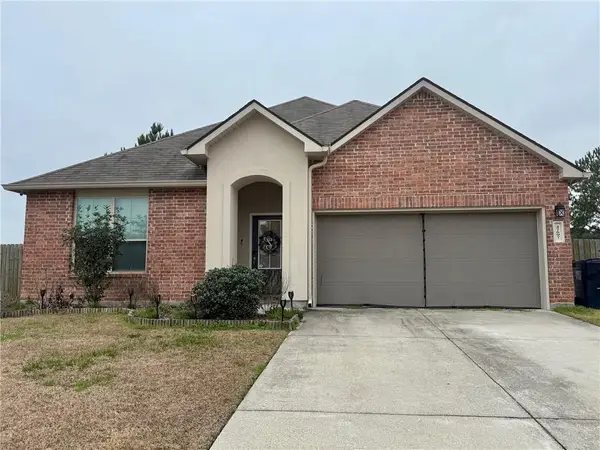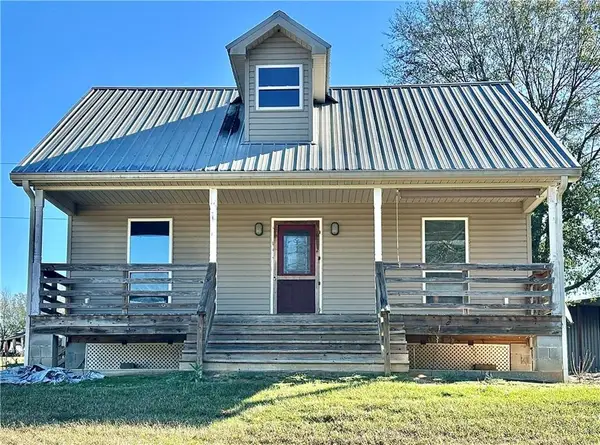51439 Allen Drive, Loranger, LA 70446
Local realty services provided by:ERA Sarver Real Estate
51439 Allen Drive,Loranger, LA 70446
$649,900
- 4 Beds
- 4 Baths
- 3,059 sq. ft.
- Single family
- Active
Listed by: joann bernard, kelly cox
Office: crescent sotheby's international realty
MLS#:2530627
Source:LA_GSREIN
Price summary
- Price:$649,900
- Price per sq. ft.:$149.3
About this home
Welcome to your private retreat! This spacious brick home is nestled on 4.22 beautifully maintained acres, offering peace, privacy, and plenty of space to enjoy indoors & out. Home features a generous floor plan w/ multiple living areas, crown molding & LED lighting throughout. Kitchen has double wall oven, electric cooktop on island & built-in microwave. 4 bedrooms, 3 full baths w/one half bath, great for entertaining or relaxing w/ family. 2 full bedroom suites. Guest suite has adjoining private office area. Step outside to your backyard oasis, complete w/ an in-ground pool, outdoor shower & 35' x 30' concrete patio surrounded by 8' privacy fence. Gas connection on patio for outdoor grilling & entertaining. Whole House Generator w/ load management system -serviced regularly. 350 Gallon Propane tank w/ WIFI monitor, assuring generator service for 14 days at full load. 30-year architectural roof 4 years old. 3 AC units: 2 high efficiency heat pumps-approx 4 yrs old & 1 central AC/heat unit approx. 19 yrs old. Well system w/ water treatment plant, assuring clean, sterilized, PH balanced water entering home & pool. 2 solar hot water systems w/2- 80-gallon insulated storage tanks, each instant with, instant-on gas back up, assuring continuous hot water. Booster pump maintains 55 PSI water pressure to multi head showers & jacuzzi tub. Pool is 16 years old, the liner is 2 years old w/automated water management, forever water filter medium, water sterilization, copper infuser, minimizing chemical use. Electric pool cleaner & one battery operated cleaner included. Property is surrounded by trees & open land, offering country living w/ convenient access to local amenities. Whether you're looking for room to grow, space to entertain, or a quiet place to unwind, this property offers it all. Call Listing Agent for more details and to set up to view this beautiful home!!
***Chandelier in dining room WILL NOT BE SOLD WITH HOME, Seller will replace before sale***
Contact an agent
Home facts
- Year built:2006
- Listing ID #:2530627
- Added:92 day(s) ago
- Updated:February 14, 2026 at 04:09 PM
Rooms and interior
- Bedrooms:4
- Total bathrooms:4
- Full bathrooms:3
- Half bathrooms:1
- Living area:3,059 sq. ft.
Heating and cooling
- Cooling:3+ Units
- Heating:Heating, Multiple Heating Units
Structure and exterior
- Roof:Shingle
- Year built:2006
- Building area:3,059 sq. ft.
- Lot area:4.22 Acres
Schools
- High school:INFORMATION
- Middle school:SCHOOL BOARD
- Elementary school:CALL
Utilities
- Water:Well
- Sewer:Septic Tank
Finances and disclosures
- Price:$649,900
- Price per sq. ft.:$149.3
New listings near 51439 Allen Drive
- New
 $211,735Active3 beds 2 baths1,321 sq. ft.
$211,735Active3 beds 2 baths1,321 sq. ft.23087 Serengeti Drive, Robert, LA 70455
MLS# NO2026002575Listed by: CICERO REALTY, LLC - New
 $349,000Active4 beds 2 baths1,899 sq. ft.
$349,000Active4 beds 2 baths1,899 sq. ft.52007 Diita Drive, Loranger, LA 70446
MLS# 2542102Listed by: SMITH & CORE, INC.  $230,000Active3 beds 2 baths1,599 sq. ft.
$230,000Active3 beds 2 baths1,599 sq. ft.23112 Rosa Boulevard, Robert, LA 70455
MLS# 2540960Listed by: THRIVE REAL ESTATE LLC $339,900Pending3 beds 3 baths1,758 sq. ft.
$339,900Pending3 beds 3 baths1,758 sq. ft.20187 Gleber Drive, Loranger, LA 70446
MLS# 2540114Listed by: SOUTHERN REAL ESTATE PROFESSIONALS, LLC $225,000Active10 Acres
$225,000Active10 Acres48088 Hwy 445 Highway, Robert, LA 70455
MLS# 2540133Listed by: DOWNTOWN REALTY $250,000Active4 beds 2 baths1,528 sq. ft.
$250,000Active4 beds 2 baths1,528 sq. ft.47697 Cathy Lane, Robert, LA 70455
MLS# 2539939Listed by: FRERET REALTY $415,000Active4 beds 2 baths2,365 sq. ft.
$415,000Active4 beds 2 baths2,365 sq. ft.51641 Narretto Road, Loranger, LA 70446
MLS# 2539782Listed by: KELLER WILLIAMS REALTY SERVICES $310,000Active3 beds 2 baths1,862 sq. ft.
$310,000Active3 beds 2 baths1,862 sq. ft.52056 Husser Lane, Loranger, LA 70446
MLS# 2539429Listed by: PREMIER EDGE REAL ESTATE $185,000Active10 Acres
$185,000Active10 Acres52258 Cook Road, Loranger, LA 70446
MLS# 2538777Listed by: NEXTHOME REAL ESTATE PROFESSIONALS $214,000Active2 beds 2 baths1,200 sq. ft.
$214,000Active2 beds 2 baths1,200 sq. ft.57349 Neal Acres Road, Loranger, LA 70446
MLS# 2538766Listed by: NEXTHOME REAL ESTATE PROFESSIONALS

