109 Moonlight Cove Lane, Luling, LA 70070
Local realty services provided by:ERA Sarver Real Estate
109 Moonlight Cove Lane,Luling, LA 70070
$599,000
- 4 Beds
- 3 Baths
- 3,182 sq. ft.
- Single family
- Active
Listed by: cynthia spann
Office: hess properties
MLS#:2525645
Source:LA_GSREIN
Price summary
- Price:$599,000
- Price per sq. ft.:$151.26
- Monthly HOA dues:$80
About this home
MOTIVATED SELLER! This stunning 3 year-old custom-built home, located in the beautiful Ashton Plantation subdivision, is ready for you to call "home." Boasting 4 bedrooms, 2.5 baths, & an office. The living area is a showstopper with 12-foot ceilings, crown molding throughout, and a wall of windows that showcase breathtaking lake views while flooding the space with natural light. Great for entertaining, features a large gas fireplace, custom shelving on both sides, w/room for an 85-inch TV. Vinyl plank flooring flows throughout the home. The gourmet kitchen is a chef's dream, equipped with large island topped w/stunning Quartzite, SS appliances, double ovens, a 5-burner gas stove, & soft-close cabinets. The primary suite feels like a retreat, offering serene lake views and a luxurious en-suite bath. The vanity is impressive with its Quartzite top, stand up shower, soaking tub & spacious walk-in closet. Downstairs, you'll also find a large laundry room w/sink & Quartzite folding table, a 10x4.5 butler’s pantry or lrge storage closet, an office, 1/2 bath, & a cozy sitting room, great for reading/gaming. Upstairs includes 3 additional bedrooms, a full bath w/soaking tub, marbled walls and a separate sit-down vanity. The 20x16 bedrm can double as a recreation room. Storage is plentiful w/2 walk-in attic spaces equipped w/shelving. Step outside to enjoy the serene views from your covered back porch. Beyond the lake, no further development, ensuring your peaceful surroundings remain undisturbed. Additional features include a 2-car garage with 11x7 work area w/shelving, outdoor soffit lighting in front, tankless water heater, front garden sprinkler sys, security cameras, speakers in living, primary, garage, & outdoor patio. Located in St.Charles Parish, just 12 minutes from Metairie, subdivision offers family-friendly amenities, including walking path, play area, & community pool.
Contact an agent
Home facts
- Year built:2022
- Listing ID #:2525645
- Added:321 day(s) ago
- Updated:February 14, 2026 at 04:09 PM
Rooms and interior
- Bedrooms:4
- Total bathrooms:3
- Full bathrooms:2
- Half bathrooms:1
- Living area:3,182 sq. ft.
Heating and cooling
- Cooling:2 Units, Central Air
- Heating:Central, Heating, Multiple Heating Units
Structure and exterior
- Roof:Shingle
- Year built:2022
- Building area:3,182 sq. ft.
Utilities
- Water:Public
- Sewer:Public Sewer
Finances and disclosures
- Price:$599,000
- Price per sq. ft.:$151.26
New listings near 109 Moonlight Cove Lane
 $382,167Pending4 beds 2 baths2,204 sq. ft.
$382,167Pending4 beds 2 baths2,204 sq. ft.358 Olivia Drive, Luling, LA 70070
MLS# NO2026002647Listed by: CICERO REALTY, LLC- New
 $355,132Active3 beds 2 baths1,925 sq. ft.
$355,132Active3 beds 2 baths1,925 sq. ft.246 Olivia Drive, Luling, LA 70070
MLS# NO2026002771Listed by: CICERO REALTY, LLC - New
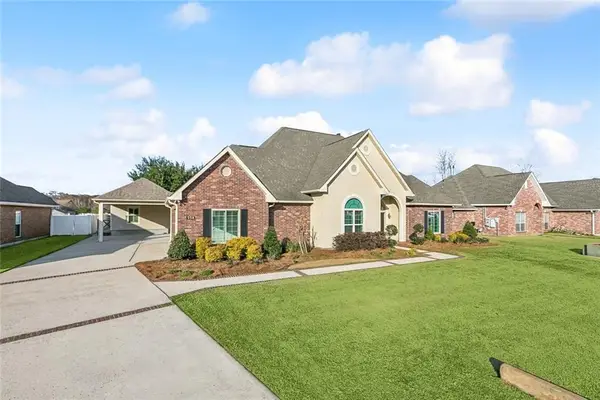 $649,900Active4 beds 3 baths2,810 sq. ft.
$649,900Active4 beds 3 baths2,810 sq. ft.558 Cypress Drive, Luling, LA 70070
MLS# 2542836Listed by: UPMARKET REALTY L.L.C. - New
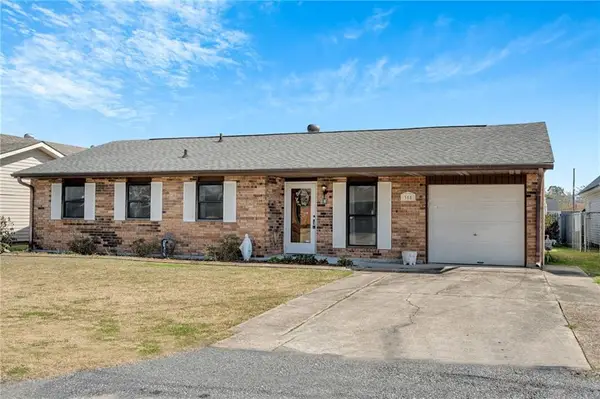 $229,000Active4 beds 2 baths1,550 sq. ft.
$229,000Active4 beds 2 baths1,550 sq. ft.355 Marcia Drive, Luling, LA 70070
MLS# 2542357Listed by: COMPASS DESTREHAN (LATT21) - New
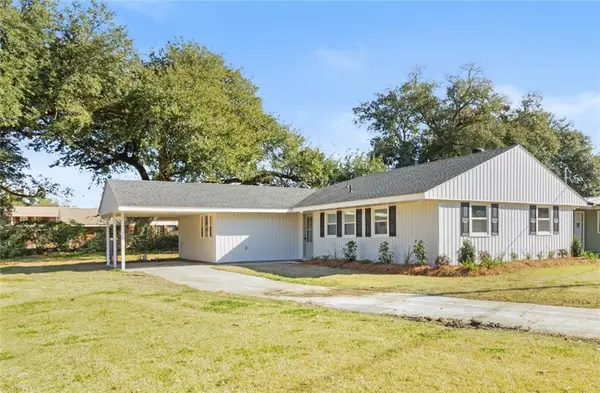 $295,000Active3 beds 2 baths1,453 sq. ft.
$295,000Active3 beds 2 baths1,453 sq. ft.131 Celia Drive, Luling, LA 70070
MLS# 2542242Listed by: KLM REALTY GROUP LLC - New
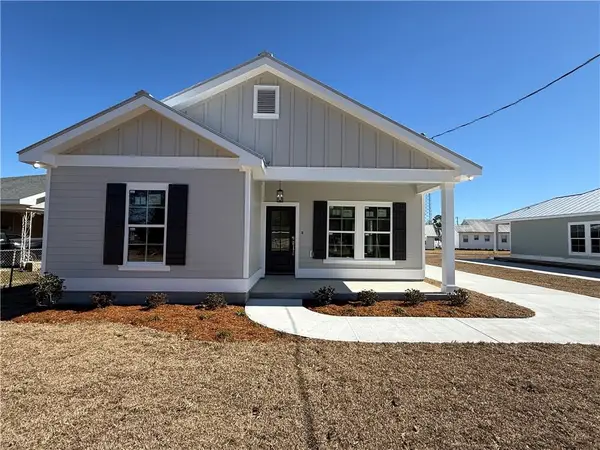 $329,500Active3 beds 2 baths1,538 sq. ft.
$329,500Active3 beds 2 baths1,538 sq. ft.131 Antoine Lane, Luling, LA 70070
MLS# 2542094Listed by: COMPASS DESTREHAN (LATT21) - New
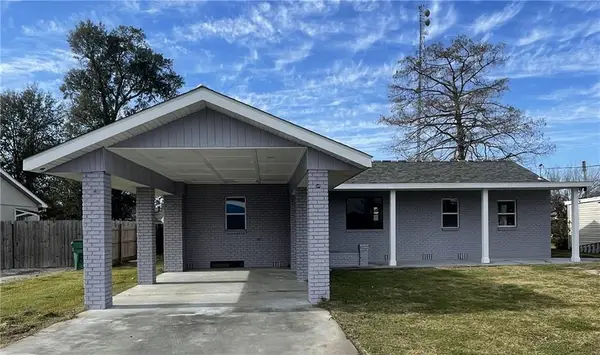 $280,000Active3 beds 2 baths1,253 sq. ft.
$280,000Active3 beds 2 baths1,253 sq. ft.412 Milling Avenue, Luling, LA 70070
MLS# 2542032Listed by: BARDEN REALTY, LLC - New
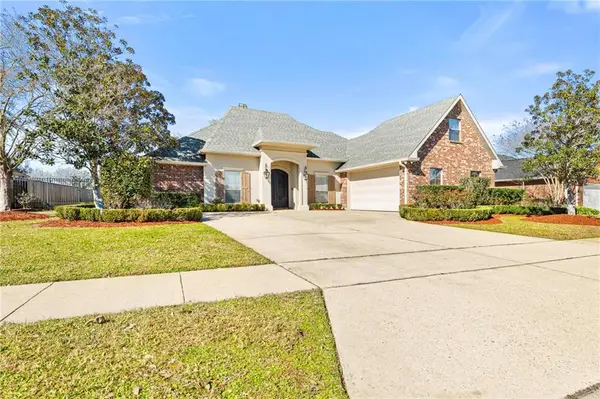 $514,000Active4 beds 3 baths2,848 sq. ft.
$514,000Active4 beds 3 baths2,848 sq. ft.109 Lac Cypriere Drive, Luling, LA 70070
MLS# 2541993Listed by: COLDWELL BANKER TEC METAIRIE - New
 $389,793Active4 beds 2 baths2,314 sq. ft.
$389,793Active4 beds 2 baths2,314 sq. ft.203 Olivia Drive, Luling, LA 70070
MLS# NO2026002304Listed by: CICERO REALTY, LLC - New
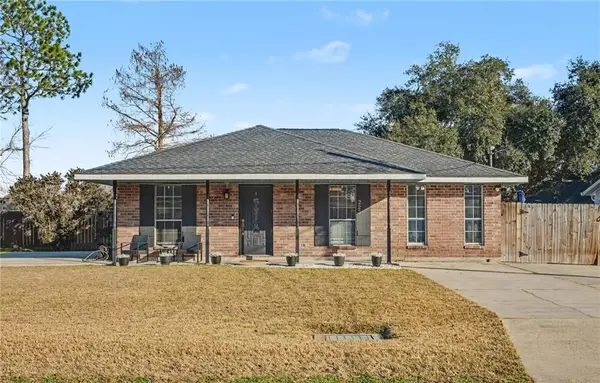 $249,900Active3 beds 1 baths1,325 sq. ft.
$249,900Active3 beds 1 baths1,325 sq. ft.223 Davis Drive, Luling, LA 70070
MLS# 2541523Listed by: COMPASS DESTREHAN (LATT21)

