114 Ashland Drive, Luling, LA 70070
Local realty services provided by:ERA Sarver Real Estate
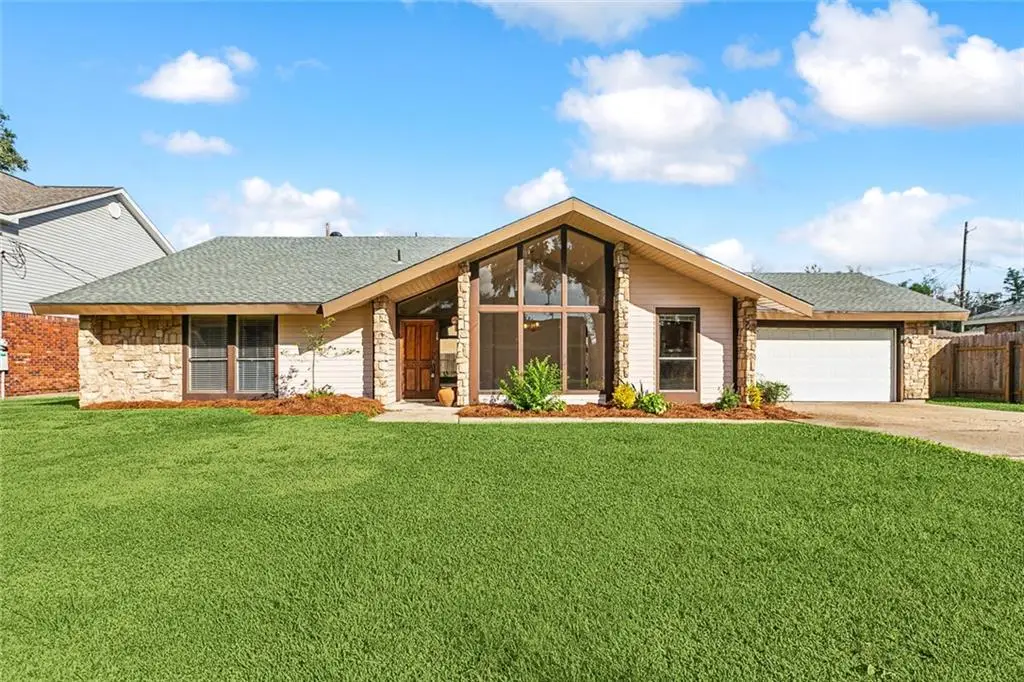
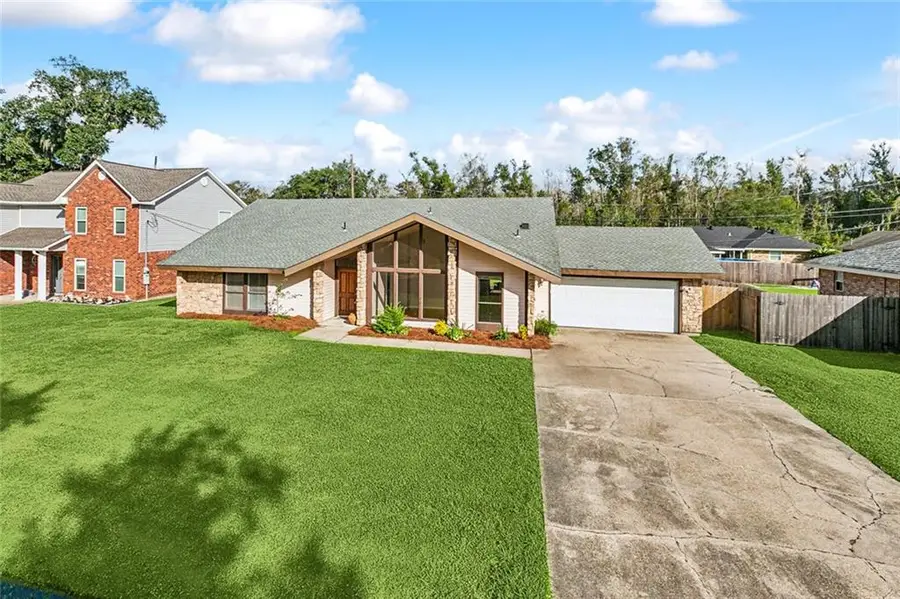
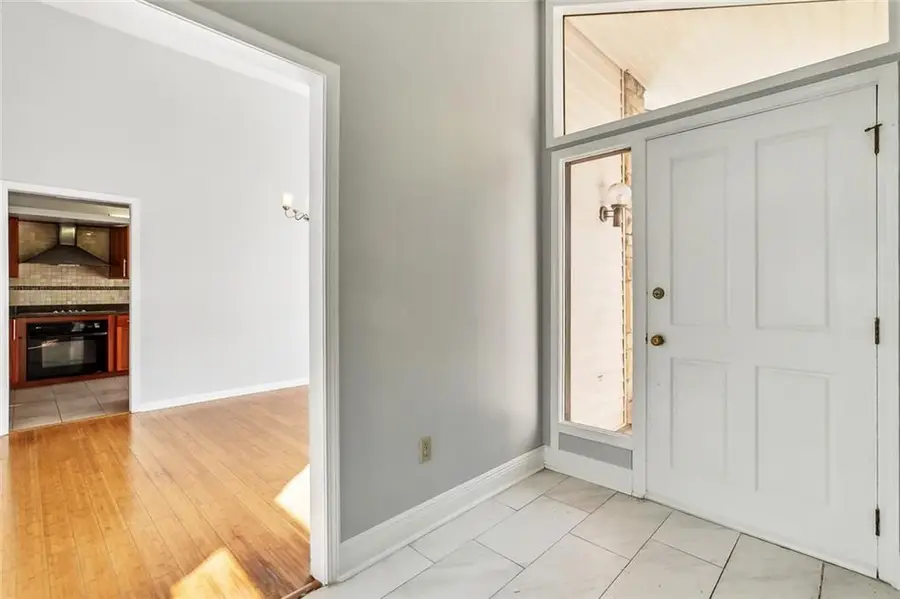
114 Ashland Drive,Luling, LA 70070
$279,000
- 3 Beds
- 2 Baths
- 2,005 sq. ft.
- Single family
- Pending
Listed by:sean mercer
Office:mercer realty group
MLS#:2508576
Source:LA_GSREIN
Price summary
- Price:$279,000
- Price per sq. ft.:$103.14
About this home
Step inside to discover an open and airy floor plan, designed for both relaxation and entertaining. The modern kitchen is a standout, featuring sleek granite countertops, a stylish ceramic tile backsplash, and a vented range hood, providing both functionality and a contemporary aesthetic. This property features a 2020 roof and a 2022 HVAC system, ensuring peace of mind and energy efficiency for years to come. Whether you're preparing meals for the family or hosting guests, this kitchen is a perfect space to work and gather. The spacious primary suite offers a private retreat with an en suite bathroom, ensuring comfort and convenience. The home’s thoughtful layout includes two additional well-sized bedrooms, great for guests, or home office space. Additional features include: Freshly landscaped front and backyard with plenty of green space for outdoor enjoyment or potential expansion. A 2-car garage with direct access to the backyard, great for parking or easy storage access. A well-maintained, move-in ready condition, with updates throughout that elevate the home’s appeal.
Contact an agent
Home facts
- Year built:1981
- Listing Id #:2508576
- Added:274 day(s) ago
- Updated:August 16, 2025 at 07:42 AM
Rooms and interior
- Bedrooms:3
- Total bathrooms:2
- Full bathrooms:2
- Living area:2,005 sq. ft.
Heating and cooling
- Cooling:1 Unit, Attic Fan, Central Air
- Heating:Central, Heating
Structure and exterior
- Roof:Shingle
- Year built:1981
- Building area:2,005 sq. ft.
Utilities
- Water:Public
- Sewer:Public Sewer
Finances and disclosures
- Price:$279,000
- Price per sq. ft.:$103.14
New listings near 114 Ashland Drive
- New
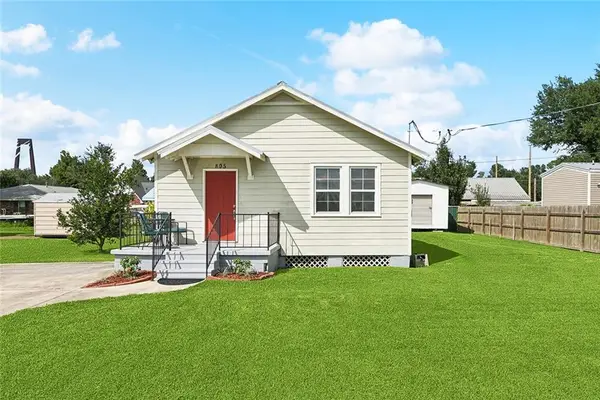 $200,000Active3 beds 1 baths1,125 sq. ft.
$200,000Active3 beds 1 baths1,125 sq. ft.805 Luling Avenue, Luling, LA 70070
MLS# 2516541Listed by: LATTER & BLUM (LATT21) - New
 $215,000Active4 beds 2 baths1,266 sq. ft.
$215,000Active4 beds 2 baths1,266 sq. ft.1282 Luling Estates Drive, Luling, LA 70070
MLS# 2516355Listed by: 1 PERCENT LISTS UNITED - New
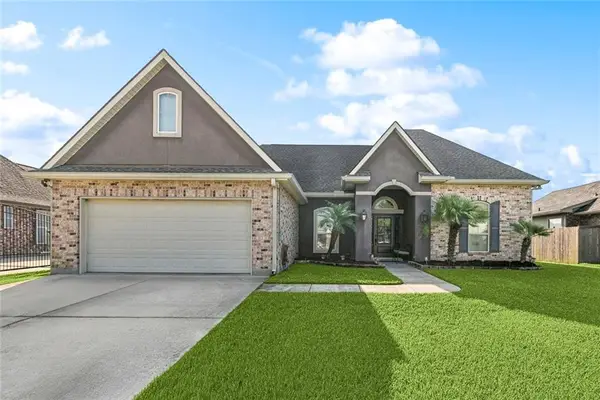 $369,000Active3 beds 2 baths1,824 sq. ft.
$369,000Active3 beds 2 baths1,824 sq. ft.111 Lake Carolyn Drive, Luling, LA 70070
MLS# 2516196Listed by: 1 PERCENT LISTS UNITED - New
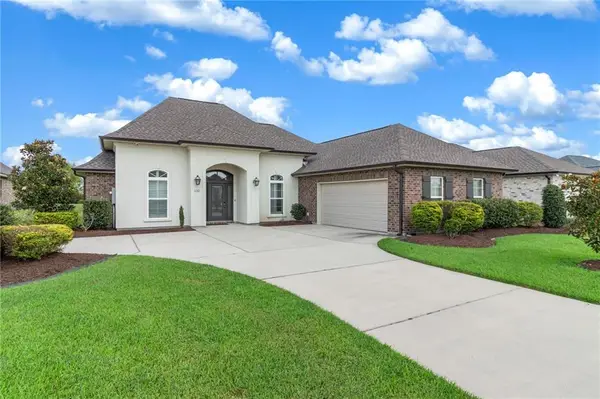 $450,000Active4 beds 3 baths2,248 sq. ft.
$450,000Active4 beds 3 baths2,248 sq. ft.132 Moonlight Cove Lane, Luling, LA 70070
MLS# 2515594Listed by: KELLER WILLIAMS REALTY 504-207-2007 - New
 $245,000Active3 beds 2 baths1,341 sq. ft.
$245,000Active3 beds 2 baths1,341 sq. ft.1023 Gassen Street, Luling, LA 70070
MLS# 2515777Listed by: RE/MAX SYNERGY 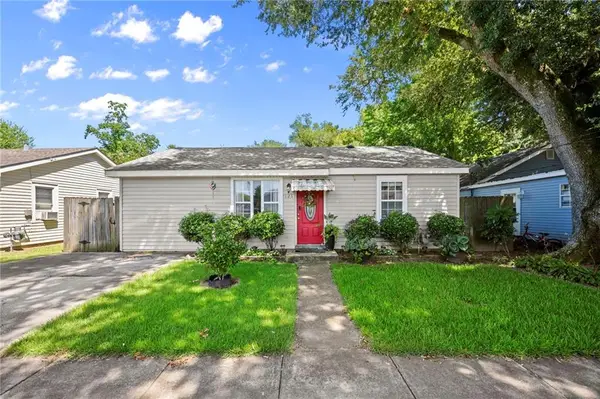 $165,000Pending2 beds 1 baths979 sq. ft.
$165,000Pending2 beds 1 baths979 sq. ft.121 Gassen Street, Luling, LA 70070
MLS# 2514850Listed by: THE W GROUP REAL ESTATE LLC $475,000Active4 beds 4 baths2,898 sq. ft.
$475,000Active4 beds 4 baths2,898 sq. ft.213 St Charles Boulevard, Luling, LA 70070
MLS# 2514352Listed by: GL REALTY GROUP, LLC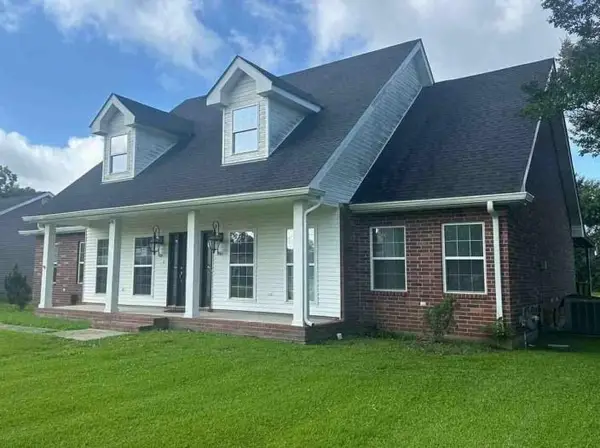 $242,000Active3 beds 3 baths2,917 sq. ft.
$242,000Active3 beds 3 baths2,917 sq. ft.304 4th Street, Luling, LA 70070
MLS# 2514631Listed by: REALHOME SERVICES AND SOLUTIONS, INC.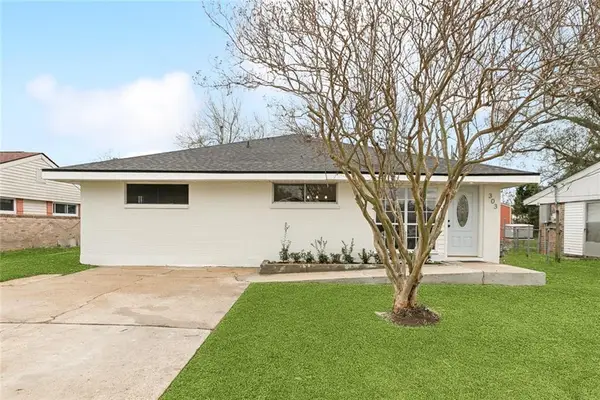 $230,000Active4 beds 2 baths1,495 sq. ft.
$230,000Active4 beds 2 baths1,495 sq. ft.303 Talbot Drive, Luling, LA 70070
MLS# 2513476Listed by: NOLA LIVING REALTY $420,000Active4 beds 3 baths3,600 sq. ft.
$420,000Active4 beds 3 baths3,600 sq. ft.629 Willowdale Boulevard, Luling, LA 70070
MLS# 2514040Listed by: SIMPLE CHOICE REALTY, INC
