112 Bayou Perez Drive, Madisonville, LA 70447
Local realty services provided by:ERA Sarver Real Estate
Listed by: diane rosenbach
Office: latter & blum (latt01)
MLS#:2482386
Source:LA_GSREIN
Price summary
- Price:$1,225,000
- Price per sq. ft.:$222.89
- Monthly HOA dues:$68
About this home
You have come to a A Paradise of a Home with separate Back House/Guest/Apartment livng qtrs. Searching for separate qtrs for parents or guests? 112 Bayou Perez has it all. The Luxury of having separate living for parent(s) or guests. One level detached "Back" House w/ attached dbl garage. Comfort of private living - separate from main house of 5 bedrooms.. This magnificent home was totally renovated from A to Z. Comfort of a fullhouse generator and full house water purification system. Apprx. 4265 sq ft of living w/ 4/1 baths in Main House. Enjoy the Heated Pool w/waterfall overlooking Back House-Guest/Apt. that has apprx. 1020 sq ft. includes a screened porch. There are 4 AC Units and 2 Tankless WH. Back house has separate WH/AC . A style of living enjoying many views of nature. Entering the 2-story Foyer note the fixtures, triple crown molding. The Primary Ensuite off of the foyer has a office, leading to bedroom onto sitting room to enjoy that first cup of coffee. An exquisite bath area offering a heated floor on those cold mornings. Dbl fireplace enhances the motif from office to bedroom. Crown Molding thru out with metallic shine. The Chef's Kitchen has a Wolf Stove, Subzero, Cove etc. stainless appliances. Kitchen cabinetry offers glass inlaids adding to the designer touches. Back House/Apt.has Cathedral ceilings in the 21 x 20 den. A View of Bayou Perez and your private Dock. There are 4 WiFi Extender Weather Stations data directly to the home system. Heated pool with a soothing waterfall. Some furnishings will stay with the home. 5 TV's, Patio couch, wicker chairs. Swing in the Back House/Apt. Porch to stay. Electric iron gate entrance leading to the Rear of the property. Luxury of separate living qtrs in Back House -Guest /Apt. with ONE LEVEL Living . https://www.compass.com/app/marketing-center-home/channels/2?collateralId=4f8cbb87-3719-4826-860f-0a91516d4076&actionType=shareL of the home. "
Contact an agent
Home facts
- Year built:1995
- Listing ID #:2482386
- Added:336 day(s) ago
- Updated:December 18, 2025 at 08:48 AM
Rooms and interior
- Bedrooms:5
- Total bathrooms:6
- Full bathrooms:5
- Half bathrooms:1
- Living area:4,265 sq. ft.
Heating and cooling
- Cooling:3+ Units, Central Air
- Heating:Gas, Heating, Multiple Heating Units
Structure and exterior
- Roof:Asphalt, Shingle
- Year built:1995
- Building area:4,265 sq. ft.
Utilities
- Water:Public
- Sewer:Public Sewer
Finances and disclosures
- Price:$1,225,000
- Price per sq. ft.:$222.89
New listings near 112 Bayou Perez Drive
- New
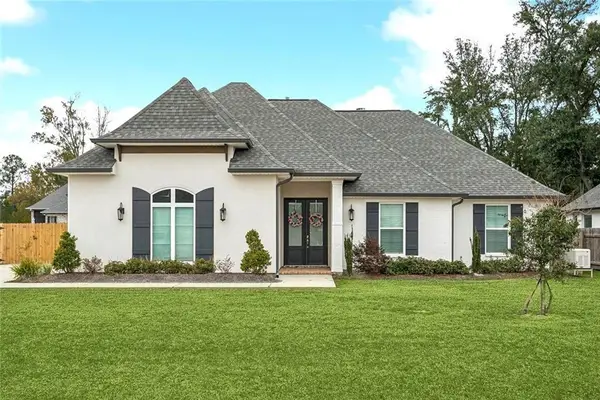 $499,000Active4 beds 2 baths2,361 sq. ft.
$499,000Active4 beds 2 baths2,361 sq. ft.753 English Oak Drive, Madisonville, LA 70447
MLS# 2534744Listed by: COMPASS MANDEVILLE (LATT15) - New
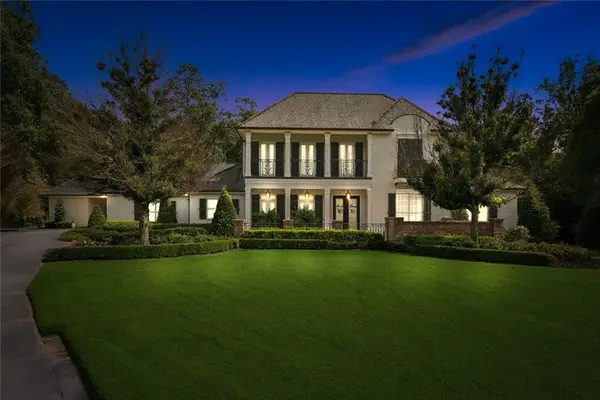 $1,149,000Active4 beds 4 baths5,338 sq. ft.
$1,149,000Active4 beds 4 baths5,338 sq. ft.208 Black Oak Lane, Madisonville, LA 70447
MLS# 2534574Listed by: BERKSHIRE HATHAWAY HOMESERVICES PREFERRED, REALTOR - New
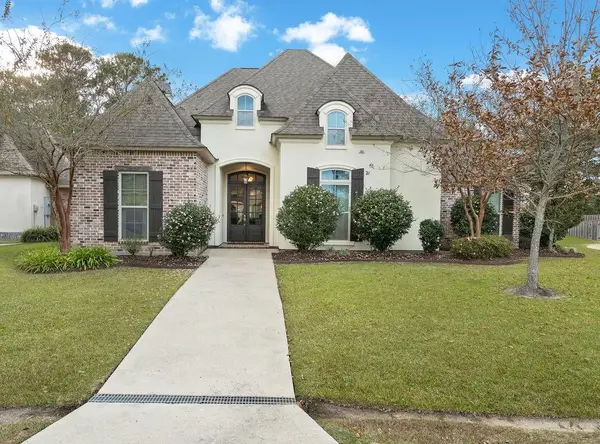 $550,000Active4 beds 3 baths2,551 sq. ft.
$550,000Active4 beds 3 baths2,551 sq. ft.297 W Longview Court, Madisonville, LA 70447
MLS# 2528592Listed by: CRESCENT SOTHEBY'S INTL REALTY - New
 $325,000Active3 beds 2 baths1,887 sq. ft.
$325,000Active3 beds 2 baths1,887 sq. ft.709 Jackson Court, Madisonville, LA 70447
MLS# 2534548Listed by: BERKSHIRE HATHAWAY HOMESERVICES PREFERRED, REALTOR - New
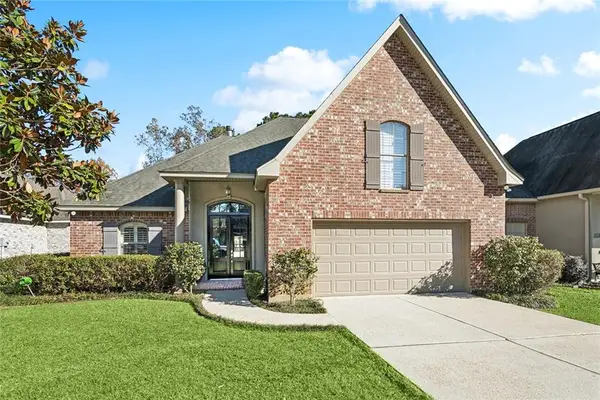 $355,000Active3 beds 2 baths1,956 sq. ft.
$355,000Active3 beds 2 baths1,956 sq. ft.305 Brown Thrasher Loop, Madisonville, LA 70447
MLS# 2534411Listed by: 1 PERCENT LISTS GULF SOUTH - New
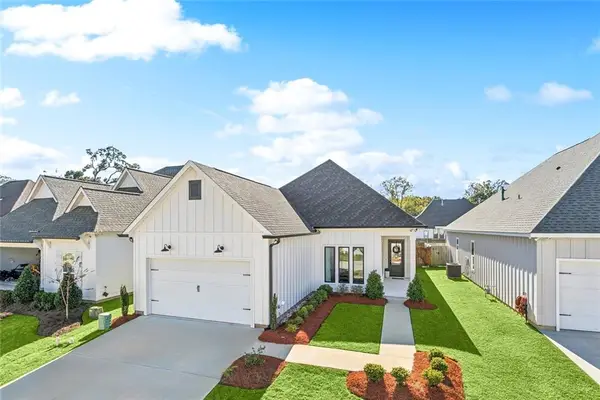 $425,000Active3 beds 2 baths2,012 sq. ft.
$425,000Active3 beds 2 baths2,012 sq. ft.3026 Moss Point Lane, Madisonville, LA 70447
MLS# 2534339Listed by: RE/MAX PROFESSIONAL 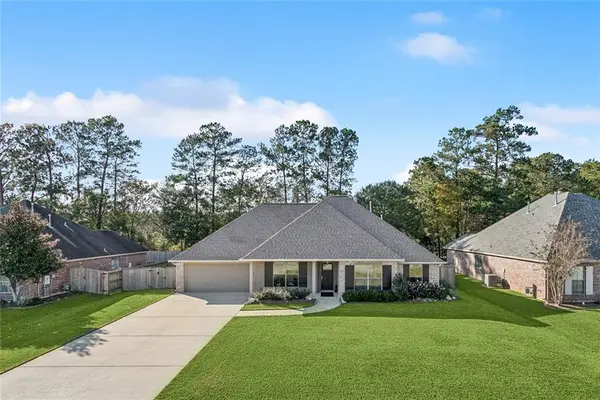 $349,900Pending4 beds 3 baths1,929 sq. ft.
$349,900Pending4 beds 3 baths1,929 sq. ft.509 W Seabiscuit Loop, Madisonville, LA 70447
MLS# 2533790Listed by: COMPASS MANDEVILLE (LATT15)- New
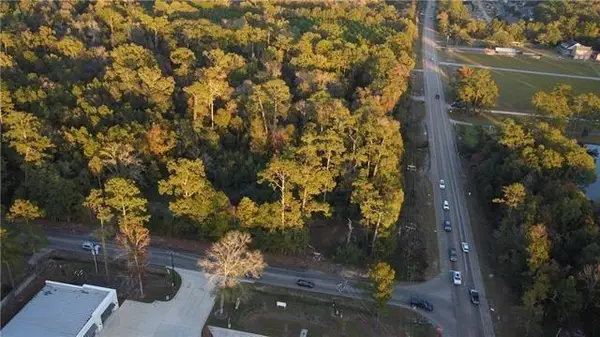 $500,000Active2.2 Acres
$500,000Active2.2 Acres1109 Highway 1085, Madisonville, LA 70447
MLS# 2533766Listed by: CRESCENT SOTHEBY'S INTERNATIONAL REALTY - New
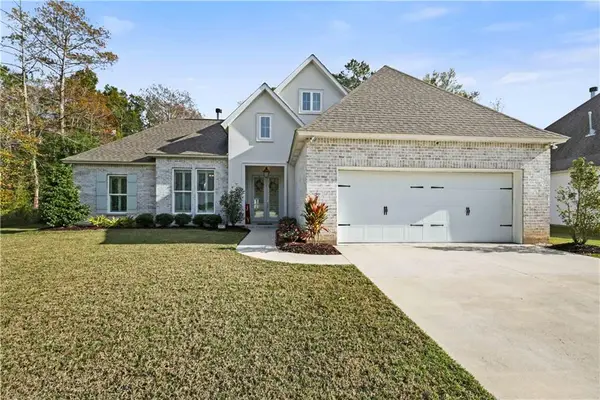 $535,000Active5 beds 3 baths2,615 sq. ft.
$535,000Active5 beds 3 baths2,615 sq. ft.2013 Cypress Tree Court, Madisonville, LA 70447
MLS# 2534081Listed by: COMPASS MANDEVILLE (LATT15) - New
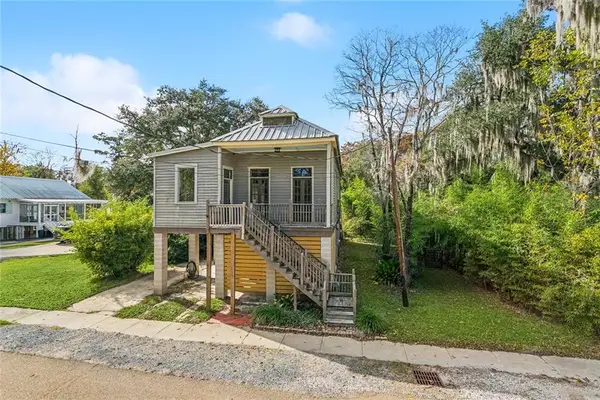 $335,000Active2 beds 3 baths1,554 sq. ft.
$335,000Active2 beds 3 baths1,554 sq. ft.1104 Pine Street, Madisonville, LA 70447
MLS# 2532689Listed by: REVE, REALTORS
