125 Pine Creek Drive, Madisonville, LA 70447
Local realty services provided by:ERA TOP AGENT REALTY
125 Pine Creek Drive,Madisonville, LA 70447
$385,000
- 4 Beds
- 3 Baths
- 2,482 sq. ft.
- Single family
- Active
Listed by: daniel munn
Office: keller williams realty services
MLS#:2524787
Source:LA_GSREIN
Price summary
- Price:$385,000
- Price per sq. ft.:$117.38
- Monthly HOA dues:$41.25
About this home
Discover this beautifully maintained 4-bedroom, 2.5-bath home in one of Madisonville’s most sought-after neighborhoods — featuring a community pool , a cabana , and SIDEWALKS!!!
With nearly 2,500 sq. ft. of thoughtfully designed space, this home offers 10-ft ceilings, an open split floor plan, and a chef’s kitchen with a 10-ft island, gas cooktop, travertine backsplash, and tons of storage — perfect for cooking, entertaining, or family mornings.
The private primary suite offers peace and comfort, while three additional bedrooms provide flexibility for kids, guests, or a home office.
Highlights you’ll love:
• Open-concept living with fireplace
• Tile flooring throughout main areas
• Covered front & back porches
• Fenced backyard with shed
• Flood Zone X — no required flood insurance!
Conveniently located near I-12, shopping, dining, and everything that makes Madisonville the Northshore’s favorite hometown.
Contact an agent
Home facts
- Year built:2015
- Listing ID #:2524787
- Added:69 day(s) ago
- Updated:December 17, 2025 at 08:24 PM
Rooms and interior
- Bedrooms:4
- Total bathrooms:3
- Full bathrooms:2
- Half bathrooms:1
- Living area:2,482 sq. ft.
Heating and cooling
- Cooling:1 Unit, Central Air
- Heating:Central, Heating
Structure and exterior
- Roof:Shingle
- Year built:2015
- Building area:2,482 sq. ft.
- Lot area:0.32 Acres
Schools
- High school:Board
- Middle school:See
- Elementary school:Please
Utilities
- Water:Public
- Sewer:Public Sewer
Finances and disclosures
- Price:$385,000
- Price per sq. ft.:$117.38
New listings near 125 Pine Creek Drive
- New
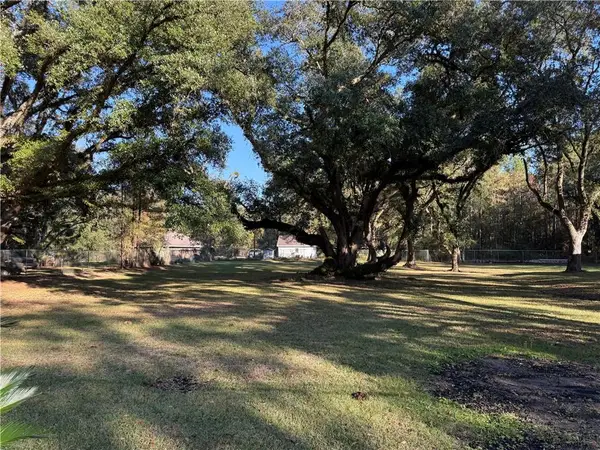 $80,000Active46 Acres
$80,000Active46 AcresLot 12 Oak Park Drive, Madisonville, LA 70447
MLS# 2535133Listed by: CENTURY 21 LAKESHORE - New
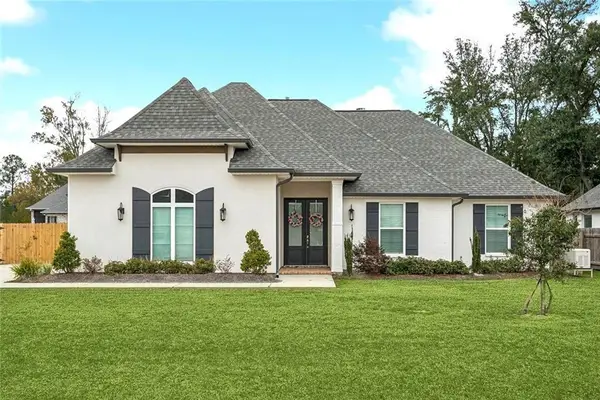 $499,000Active4 beds 2 baths2,361 sq. ft.
$499,000Active4 beds 2 baths2,361 sq. ft.753 English Oak Drive, Madisonville, LA 70447
MLS# 2534744Listed by: COMPASS MANDEVILLE (LATT15) - New
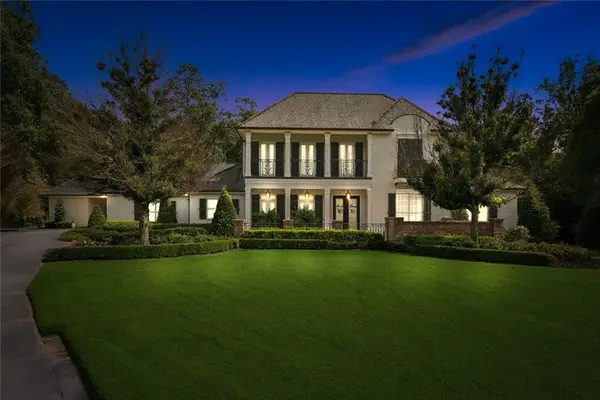 $1,149,000Active4 beds 4 baths5,338 sq. ft.
$1,149,000Active4 beds 4 baths5,338 sq. ft.208 Black Oak Lane, Madisonville, LA 70447
MLS# 2534574Listed by: BERKSHIRE HATHAWAY HOMESERVICES PREFERRED, REALTOR - New
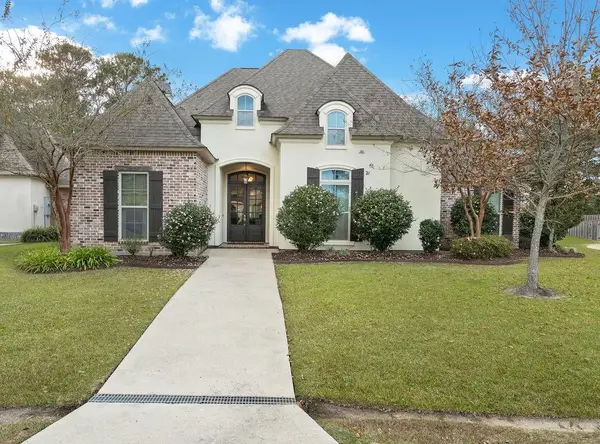 $550,000Active4 beds 3 baths2,551 sq. ft.
$550,000Active4 beds 3 baths2,551 sq. ft.297 W Longview Court, Madisonville, LA 70447
MLS# 2528592Listed by: CRESCENT SOTHEBY'S INTL REALTY - New
 $325,000Active3 beds 2 baths1,887 sq. ft.
$325,000Active3 beds 2 baths1,887 sq. ft.709 Jackson Court, Madisonville, LA 70447
MLS# 2534548Listed by: BERKSHIRE HATHAWAY HOMESERVICES PREFERRED, REALTOR - New
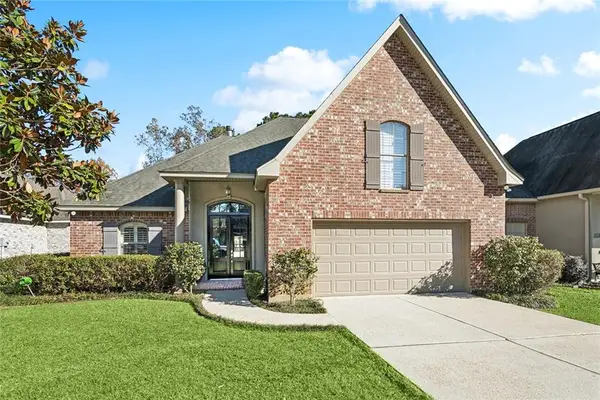 $355,000Active3 beds 2 baths1,956 sq. ft.
$355,000Active3 beds 2 baths1,956 sq. ft.305 Brown Thrasher Loop, Madisonville, LA 70447
MLS# 2534411Listed by: 1 PERCENT LISTS GULF SOUTH - New
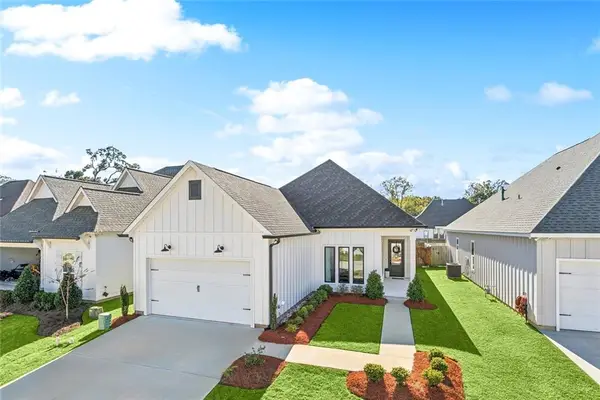 $425,000Active3 beds 2 baths2,012 sq. ft.
$425,000Active3 beds 2 baths2,012 sq. ft.3026 Moss Point Lane, Madisonville, LA 70447
MLS# 2534339Listed by: RE/MAX PROFESSIONAL 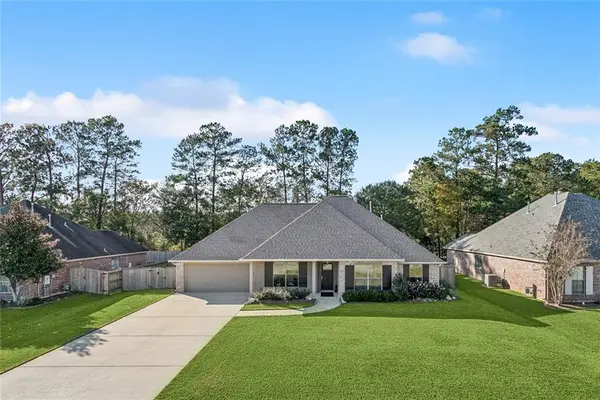 $349,900Pending4 beds 3 baths1,929 sq. ft.
$349,900Pending4 beds 3 baths1,929 sq. ft.509 W Seabiscuit Loop, Madisonville, LA 70447
MLS# 2533790Listed by: COMPASS MANDEVILLE (LATT15)- New
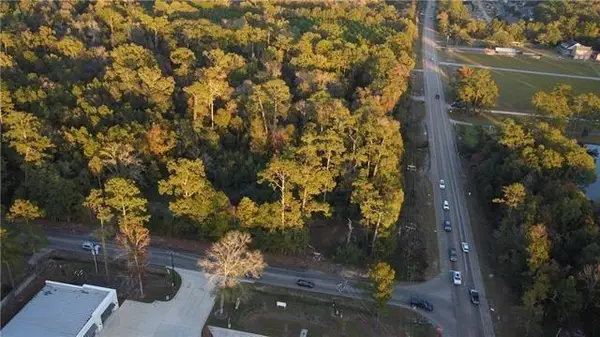 $500,000Active2.2 Acres
$500,000Active2.2 Acres1109 Highway 1085, Madisonville, LA 70447
MLS# 2533766Listed by: CRESCENT SOTHEBY'S INTERNATIONAL REALTY - New
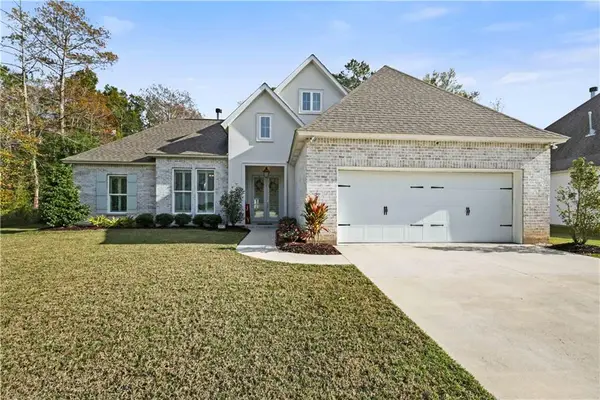 $535,000Active5 beds 3 baths2,615 sq. ft.
$535,000Active5 beds 3 baths2,615 sq. ft.2013 Cypress Tree Court, Madisonville, LA 70447
MLS# 2534081Listed by: COMPASS MANDEVILLE (LATT15)
