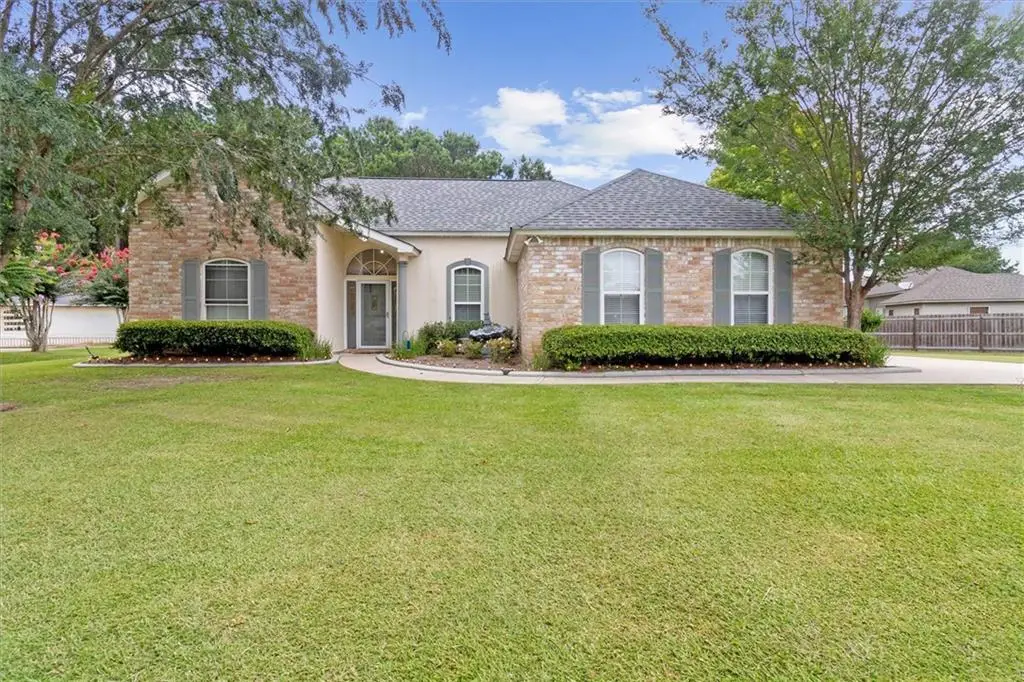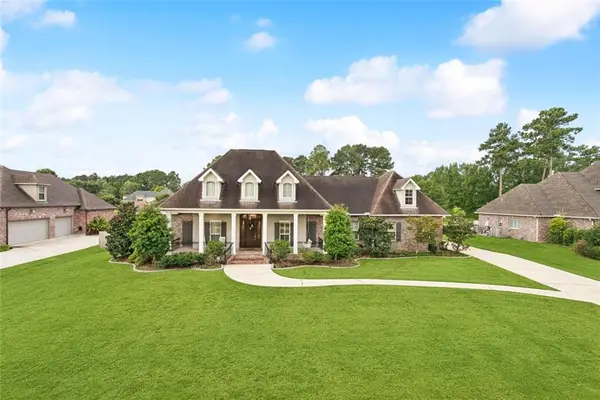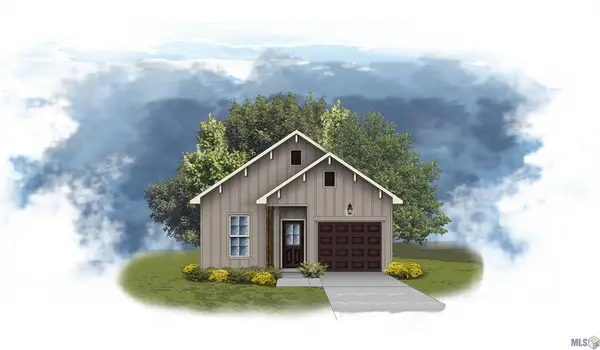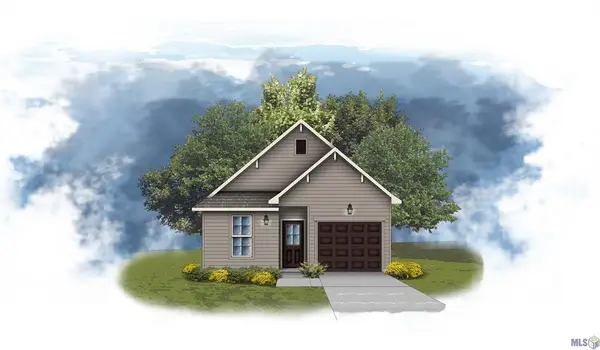201 Fairfield Oaks Drive, Madisonville, LA 70447
Local realty services provided by:ERA Sarver Real Estate



201 Fairfield Oaks Drive,Madisonville, LA 70447
$304,900
- 3 Beds
- 3 Baths
- 1,637 sq. ft.
- Single family
- Pending
Listed by:sean mccord
Office:latter & blum (latt15)
MLS#:2511723
Source:LA_GSREIN
Price summary
- Price:$304,900
- Price per sq. ft.:$127.57
About this home
Tucked just minutes from the interstate, shopping, and the Causeway, this thoughtfully designed home combines comfort, functionality, and charm. The open-concept layout offers a seamless flow from the living room—with its inviting fireplace and abundant natural light—into a bright, well-equipped kitchen featuring granite countertops, stainless steel appliances, two pantries, a breakfast bar, and a cozy dining nook.
The split floor plan offers privacy, with a spacious primary suite that includes dual vanities and a layout designed for ease. Throughout the home, you’ll find durable, low-maintenance flooring and generous storage.
Out back, the oversized lot backs up to wooded greenspace, offering peace and privacy. A large covered patio with TV hookup, large fenced in back yard, and rear yard access making it ideal for entertaining or storing a boat or RV. The side-load two-car garage adds both curb appeal and convenience.
With no HOA and a location in Flood Zone C, this home offers both freedom and peace of mind. Come see how comfortably it fits your lifestyle.
Contact an agent
Home facts
- Year built:2002
- Listing Id #:2511723
- Added:35 day(s) ago
- Updated:August 16, 2025 at 07:42 AM
Rooms and interior
- Bedrooms:3
- Total bathrooms:3
- Full bathrooms:2
- Half bathrooms:1
- Living area:1,637 sq. ft.
Heating and cooling
- Cooling:1 Unit, Central Air
- Heating:Central, Heating
Structure and exterior
- Roof:Shingle
- Year built:2002
- Building area:1,637 sq. ft.
- Lot area:0.42 Acres
Utilities
- Water:Public
- Sewer:Public Sewer
Finances and disclosures
- Price:$304,900
- Price per sq. ft.:$127.57
New listings near 201 Fairfield Oaks Drive
- New
 $949,000Active4 beds 6 baths4,272 sq. ft.
$949,000Active4 beds 6 baths4,272 sq. ft.321 Red Gum Drive, Madisonville, LA 70447
MLS# 2517396Listed by: CENTURY 21 J. CARTER & COMPANY - New
 $420,000Active4 beds 3 baths2,480 sq. ft.
$420,000Active4 beds 3 baths2,480 sq. ft.57 Helen Drive, Madisonville, LA 70447
MLS# 2517221Listed by: 1 PERCENT LISTS GULF SOUTH - New
 $245,000Active3 beds 3 baths1,887 sq. ft.
$245,000Active3 beds 3 baths1,887 sq. ft.207 Snowy Egret Court #D, Madisonville, LA 70447
MLS# 2517199Listed by: THRIVE REAL ESTATE LLC  $228,705Pending2 beds 2 baths1,190 sq. ft.
$228,705Pending2 beds 2 baths1,190 sq. ft.71600 Spike Drive, Madisonville, LA 70447
MLS# NO2025015246Listed by: CICERO REALTY, LLC- New
 $399,000Active4 beds 2 baths2,021 sq. ft.
$399,000Active4 beds 2 baths2,021 sq. ft.1017 Fox Sparrow Loop, Madisonville, LA 70447
MLS# 2516936Listed by: AMANDA MILLER REALTY, LLC - New
 $378,000Active4 beds 2 baths1,833 sq. ft.
$378,000Active4 beds 2 baths1,833 sq. ft.112 Indian Trace, Madisonville, LA 70447
MLS# 2516919Listed by: 1 PERCENT LISTS - New
 $334,500Active4 beds 3 baths1,950 sq. ft.
$334,500Active4 beds 3 baths1,950 sq. ft.109 Coushatta Circle Coushatta Circle, Madisonville, LA 70447
MLS# 2516862Listed by: CAMELLIA CITY REALTY & PROPERTY MANAGEMENT, INC.  $472,000Pending4 beds 3 baths2,185 sq. ft.
$472,000Pending4 beds 3 baths2,185 sq. ft.1140 Fox Sparrow Loop, Madisonville, LA 70447
MLS# 2516832Listed by: REVE, REALTORS- New
 $487,900Active2 beds 3 baths2,065 sq. ft.
$487,900Active2 beds 3 baths2,065 sq. ft.127 Highway 22 E Highway #W5, Madisonville, LA 70447
MLS# 2516693Listed by: KELLER WILLIAMS REALTY 455-0100  $234,165Pending3 beds 2 baths1,225 sq. ft.
$234,165Pending3 beds 2 baths1,225 sq. ft.71616 Spike Drive, Madisonville, LA 70447
MLS# NO2025015039Listed by: CICERO REALTY, LLC
