325 Cedar Creek Drive, Madisonville, LA 70447
Local realty services provided by:ERA Sarver Real Estate
Listed by: joette mayeux
Office: remax alliance
MLS#:2533716
Source:LA_GSREIN
Price summary
- Price:$416,000
- Price per sq. ft.:$128.28
- Monthly HOA dues:$45.83
About this home
SELLER IS OFFERING A $9,000 RATE BUY-DOWN TO HELP REDUCE YOUR MONTHLY PAYMENT!! Beautiful and Meticulously maintained all-brick 4 bedroom - 3 full bath home in a desirable Madisonville location, blocks from highly rated schools. Offering: Open floor plan - Spacious Living - Generous closets. Bedrooms 2 & 3 share a convenient Jack-and-Jill bath, while the 4th bedroom and 3rd bath are situated in their own wing!
Enjoy a bright living & kitchen area with a clear view of the large backyard and patio. The subdivision features a community pool, adding to the fantastic lifestyle amenities.
Located just minutes from shopping, restaurants, this home delivers space, comfort, and an unbeatable location.
Contact an agent
Home facts
- Year built:2017
- Listing ID #:2533716
- Added:116 day(s) ago
- Updated:January 01, 2026 at 04:44 PM
Rooms and interior
- Bedrooms:4
- Total bathrooms:3
- Full bathrooms:3
- Living area:2,343 sq. ft.
Heating and cooling
- Cooling:1 Unit, Central Air
- Heating:Central, Heating
Structure and exterior
- Roof:Asphalt, Shingle
- Year built:2017
- Building area:2,343 sq. ft.
- Lot area:0.3 Acres
Schools
- Elementary school:stpsb.org
Utilities
- Water:Public
- Sewer:Public Sewer
Finances and disclosures
- Price:$416,000
- Price per sq. ft.:$128.28
New listings near 325 Cedar Creek Drive
- New
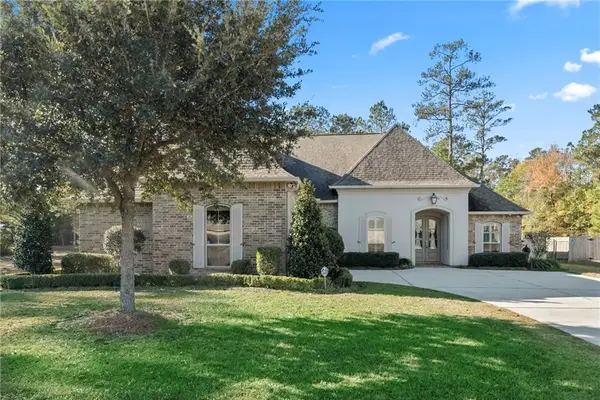 $535,000Active4 beds 3 baths2,602 sq. ft.
$535,000Active4 beds 3 baths2,602 sq. ft.517 Belle Pointe Loop, Madisonville, LA 70447
MLS# 2535913Listed by: CRESCENT SOTHEBY'S INTL REALTY - New
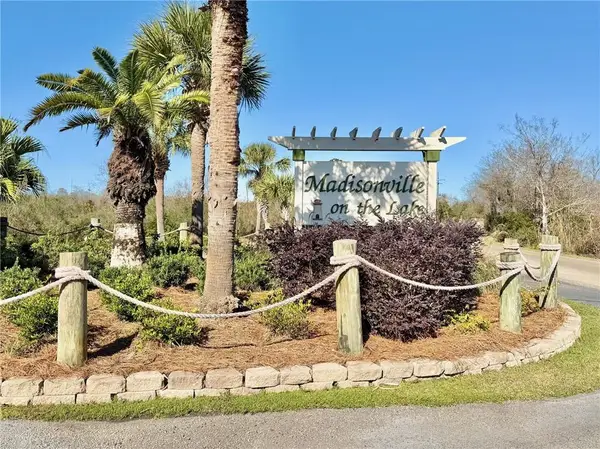 $45,000Active1.12 Acres
$45,000Active1.12 AcresLot 49 S Chenier Drive, Madisonville, LA 70447
MLS# 2535714Listed by: REVE, REALTORS - New
 $232,000Active3 beds 3 baths1,780 sq. ft.
$232,000Active3 beds 3 baths1,780 sq. ft.226 Snowy Egret Court, Madisonville, LA 70447
MLS# 2535492Listed by: RE/MAX AFFILIATES - New
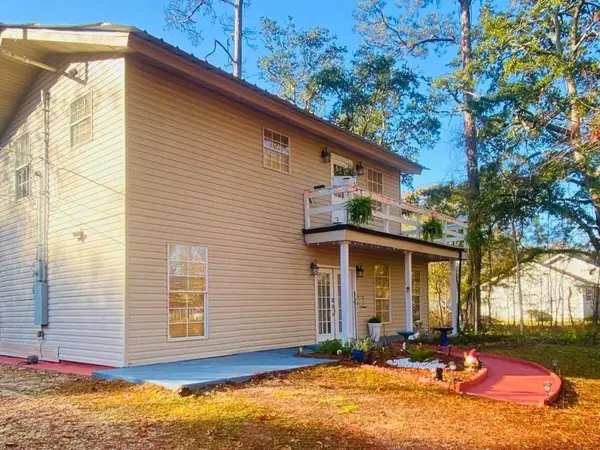 $199,000Active2 beds 2 baths1,437 sq. ft.
$199,000Active2 beds 2 baths1,437 sq. ft.9 Adrienne Street, Madisonville, LA 70447
MLS# 2535413Listed by: EXP REALTY, LLC 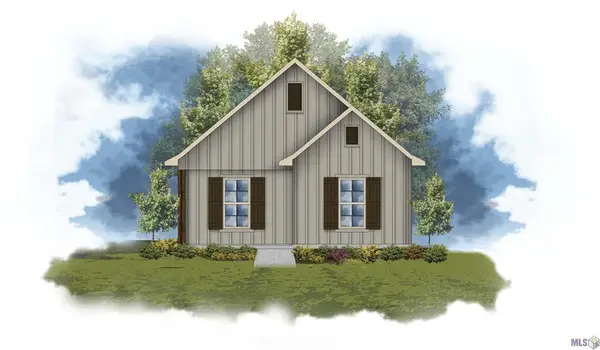 $206,898Pending3 beds 2 baths1,001 sq. ft.
$206,898Pending3 beds 2 baths1,001 sq. ft.71680 Spike Drive, Madisonville, LA 70447
MLS# NO2025022773Listed by: CICERO REALTY, LLC $365,000Active3 beds 3 baths1,933 sq. ft.
$365,000Active3 beds 3 baths1,933 sq. ft.121 Saint Calais Place, Madisonville, LA 70447
MLS# 2507613Listed by: COMMUNITY REALESTATE LLC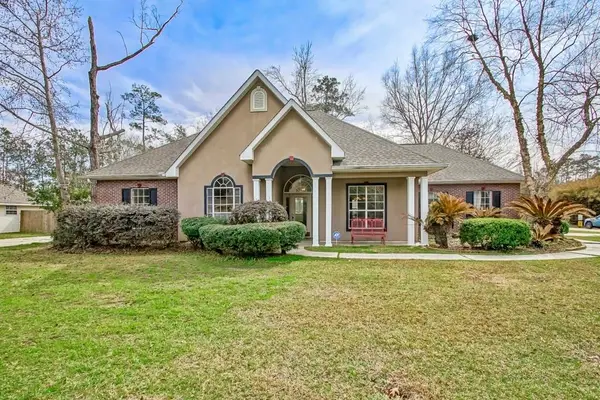 $300,000Active3 beds 2 baths1,965 sq. ft.
$300,000Active3 beds 2 baths1,965 sq. ft.2075 White Myrtle Drive, Madisonville, LA 70447
MLS# 2534004Listed by: KELLER WILLIAMS REALTY SERVICES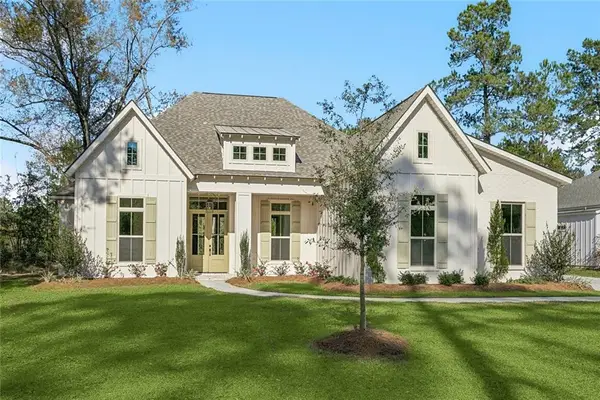 $699,900Active4 beds 3 baths2,763 sq. ft.
$699,900Active4 beds 3 baths2,763 sq. ft.371 Rue Charlotte Road, Madisonville, LA 70447
MLS# 2535077Listed by: 1 PERCENT LISTS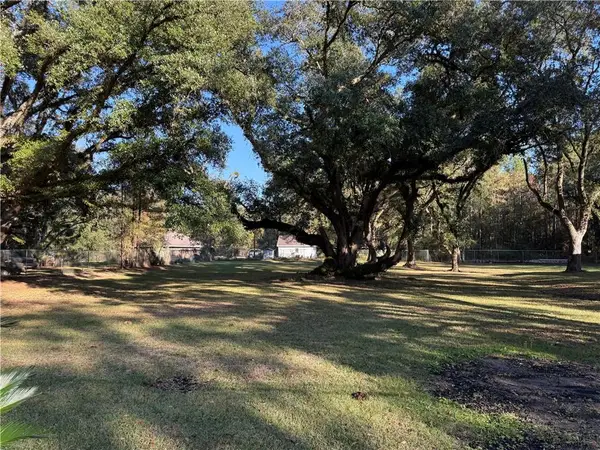 $80,000Active0.46 Acres
$80,000Active0.46 AcresOak Park Drive, Madisonville, LA 70447
MLS# 2535133Listed by: CENTURY 21 LAKESHORE- Open Wed, 12 to 2pm
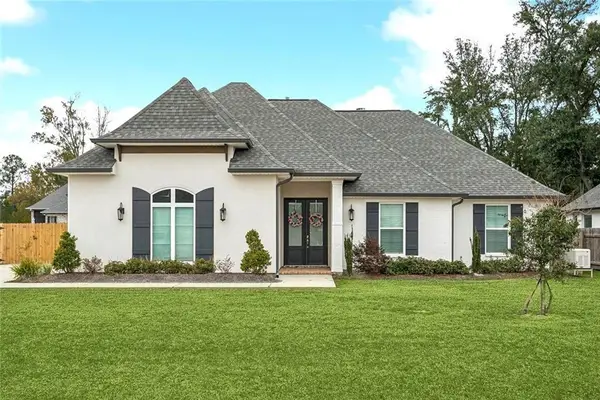 $499,000Active4 beds 2 baths2,361 sq. ft.
$499,000Active4 beds 2 baths2,361 sq. ft.753 English Oak Drive, Madisonville, LA 70447
MLS# 2534744Listed by: COMPASS MANDEVILLE (LATT15)
