435 Bedico Parkway, Madisonville, LA 70447
Local realty services provided by:ERA Sarver Real Estate

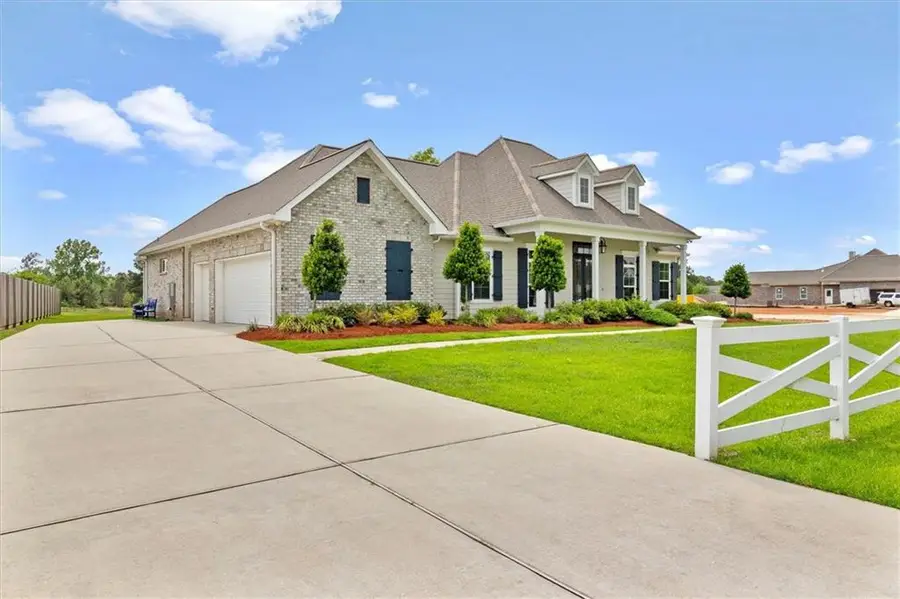
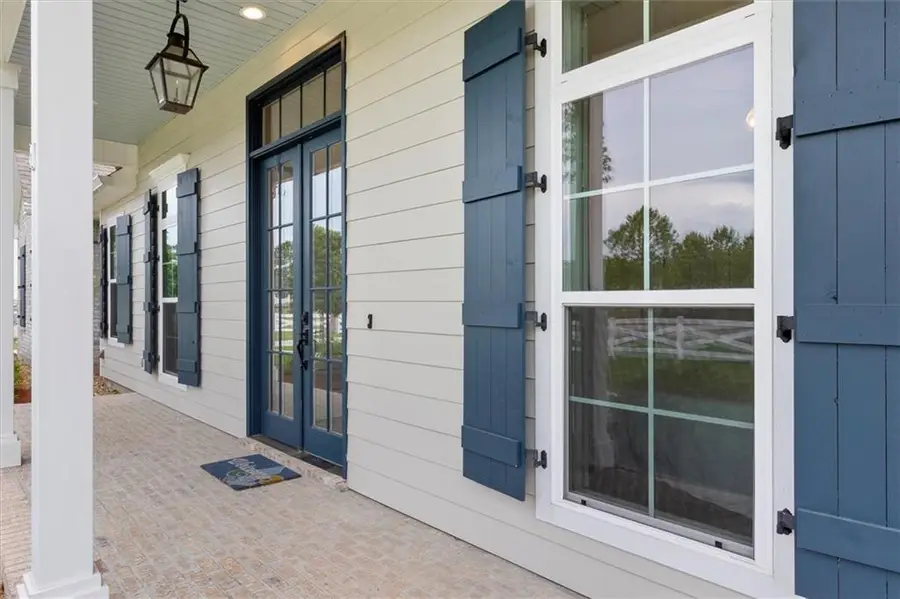
435 Bedico Parkway,Madisonville, LA 70447
$639,000
- 4 Beds
- 3 Baths
- 2,668 sq. ft.
- Single family
- Active
Listed by:allison vencil
Office:latter & blum (latt15)
MLS#:2498717
Source:LA_GSREIN
Price summary
- Price:$639,000
- Price per sq. ft.:$173.31
- Monthly HOA dues:$87.5
About this home
Welcome to your dream home in the desirable Bedico Creek subdivision! This stunning 5 yr young custom residence, situated on a premier lot that backs up to green space and epitomizes luxury living. With four spacious bedrooms and three beautifully appointed bathrooms, this home is designed for comfort and style.
As you enter, you’ll be greeted by an abundance of natural light that enhances the open concept layout. Pfff the entry way is a spacious office with custom built ins. The open living area boasts floor-to-ceiling built-ins and exquisite custom window treatments, making it the perfect space for both relaxation and entertainment. The seamless flow into the dining room and expansive kitchen—with a convenient butler’s pantry and a generous island—creates an ideal setting for hosting gatherings.
Retreat to the spacious owner's suite, which features a luxurious bathroom for your personal oasis. Step outside to your private garden to savor breathtaking sunsets under the pergola, complete with a Rain Bird irrigation system and an outdoor kitchen for alfresco dining.
Additional highlights include a whole-home generator, ensuring peace of mind, and the property is located in a no-flood zone. Enjoy walking trails, community pools, and the serene lifestyle that Bedico Creek offers. This home truly has it all—schedule your private tour today!
Contact an agent
Home facts
- Year built:2020
- Listing Id #:2498717
- Added:113 day(s) ago
- Updated:August 16, 2025 at 03:13 PM
Rooms and interior
- Bedrooms:4
- Total bathrooms:3
- Full bathrooms:3
- Living area:2,668 sq. ft.
Heating and cooling
- Cooling:2 Units
- Heating:Heating, Multiple Heating Units
Structure and exterior
- Roof:Asphalt, Shingle
- Year built:2020
- Building area:2,668 sq. ft.
Schools
- Elementary school:www.stpsb.org
Utilities
- Water:Public
- Sewer:Public Sewer
Finances and disclosures
- Price:$639,000
- Price per sq. ft.:$173.31
New listings near 435 Bedico Parkway
- New
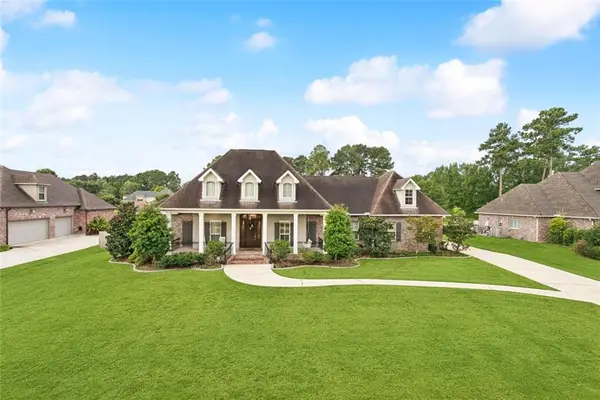 $949,000Active4 beds 6 baths4,272 sq. ft.
$949,000Active4 beds 6 baths4,272 sq. ft.321 Red Gum Drive, Madisonville, LA 70447
MLS# 2517396Listed by: CENTURY 21 J. CARTER & COMPANY - New
 $420,000Active4 beds 3 baths2,480 sq. ft.
$420,000Active4 beds 3 baths2,480 sq. ft.57 Helen Drive, Madisonville, LA 70447
MLS# 2517221Listed by: 1 PERCENT LISTS GULF SOUTH - New
 $245,000Active3 beds 3 baths1,887 sq. ft.
$245,000Active3 beds 3 baths1,887 sq. ft.207 Snowy Egret Court #D, Madisonville, LA 70447
MLS# 2517199Listed by: THRIVE REAL ESTATE LLC 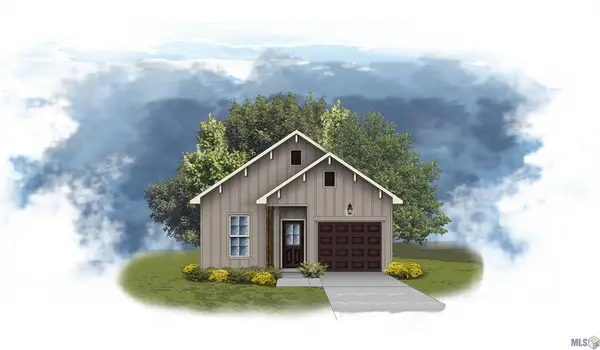 $228,705Pending2 beds 2 baths1,190 sq. ft.
$228,705Pending2 beds 2 baths1,190 sq. ft.71600 Spike Drive, Madisonville, LA 70447
MLS# NO2025015246Listed by: CICERO REALTY, LLC- New
 $399,000Active4 beds 2 baths2,021 sq. ft.
$399,000Active4 beds 2 baths2,021 sq. ft.1017 Fox Sparrow Loop, Madisonville, LA 70447
MLS# 2516936Listed by: AMANDA MILLER REALTY, LLC - New
 $378,000Active4 beds 2 baths1,833 sq. ft.
$378,000Active4 beds 2 baths1,833 sq. ft.112 Indian Trace, Madisonville, LA 70447
MLS# 2516919Listed by: 1 PERCENT LISTS - New
 $334,500Active4 beds 3 baths1,950 sq. ft.
$334,500Active4 beds 3 baths1,950 sq. ft.109 Coushatta Circle Coushatta Circle, Madisonville, LA 70447
MLS# 2516862Listed by: CAMELLIA CITY REALTY & PROPERTY MANAGEMENT, INC.  $472,000Pending4 beds 3 baths2,185 sq. ft.
$472,000Pending4 beds 3 baths2,185 sq. ft.1140 Fox Sparrow Loop, Madisonville, LA 70447
MLS# 2516832Listed by: REVE, REALTORS- New
 $487,900Active2 beds 3 baths2,065 sq. ft.
$487,900Active2 beds 3 baths2,065 sq. ft.127 Highway 22 E Highway #W5, Madisonville, LA 70447
MLS# 2516693Listed by: KELLER WILLIAMS REALTY 455-0100 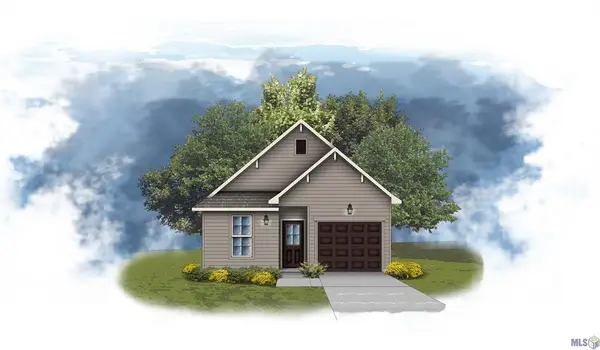 $234,165Pending3 beds 2 baths1,225 sq. ft.
$234,165Pending3 beds 2 baths1,225 sq. ft.71616 Spike Drive, Madisonville, LA 70447
MLS# NO2025015039Listed by: CICERO REALTY, LLC
