612 Autumn Gardens Drive, Madisonville, LA 70447
Local realty services provided by:ERA Sarver Real Estate

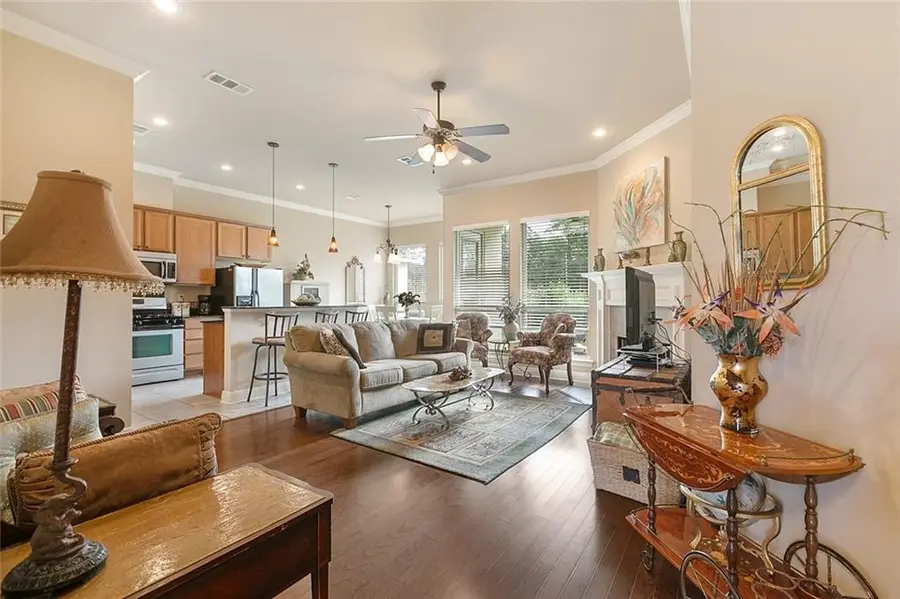
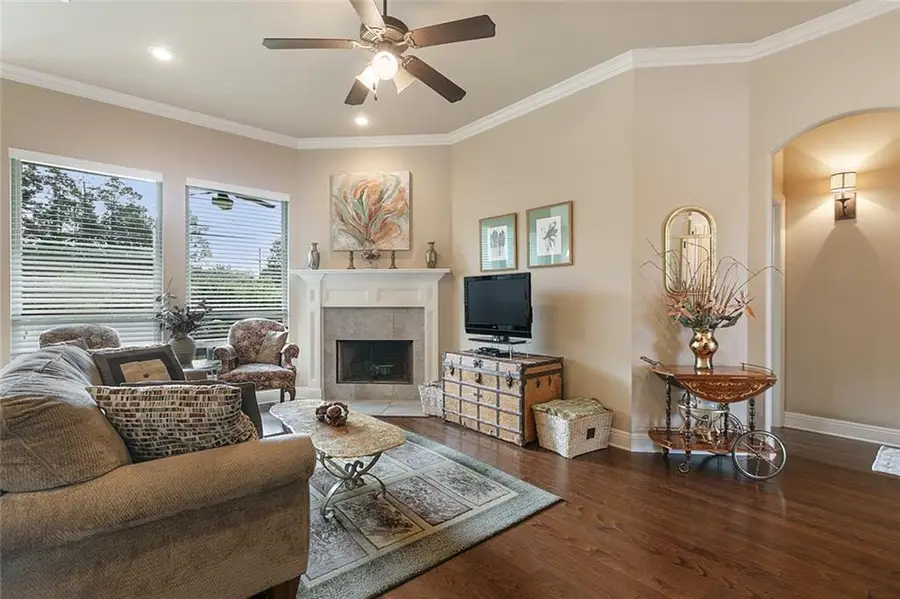
612 Autumn Gardens Drive,Madisonville, LA 70447
$258,000
- 3 Beds
- 2 Baths
- 1,332 sq. ft.
- Single family
- Pending
Listed by:stacia lamulle
Office:1 percent lists premier
MLS#:2506026
Source:LA_GSREIN
Price summary
- Price:$258,000
- Price per sq. ft.:$133.96
- Monthly HOA dues:$55
About this home
This charming 3 bedroom, 2 bath Garden home in Madisonville offers a serene setting backing to designated greenspace. As you enter the home, you are greeted by wood floors in the spacious living room featuring a cozy corner fireplace and a wall of windows overlooking the rear yard. The split floor plan provides privacy, with the primary suite featuring a tray ceiling, ensuite bathroom with a jetted tub, double vanity, separate shower, and a large closet. The guest bedrooms are located off a private hallway, perfect for visiting family or friends. The open kitchen is a chef's dream, with a center island, breakfast bar, granite counters, stainless appliances, including a refrigerator, and an abundance of cabinets for storage. Step outside to the rear porch and enjoy peaceful views of the greenspace while sipping your morning coffee. This home also features a 2 car garage and is situated on a quiet street. HOA dues include lawn care! 10 foot ceilings in main area. Don't miss your chance to own this beautiful, low maintenance Garden home in Madisonville!
Contact an agent
Home facts
- Year built:2012
- Listing Id #:2506026
- Added:68 day(s) ago
- Updated:August 16, 2025 at 07:42 AM
Rooms and interior
- Bedrooms:3
- Total bathrooms:2
- Full bathrooms:2
- Living area:1,332 sq. ft.
Heating and cooling
- Cooling:Central Air
- Heating:Central, Heating
Structure and exterior
- Roof:Shingle
- Year built:2012
- Building area:1,332 sq. ft.
- Lot area:0.08 Acres
Utilities
- Water:Public
- Sewer:Public Sewer
Finances and disclosures
- Price:$258,000
- Price per sq. ft.:$133.96
New listings near 612 Autumn Gardens Drive
- New
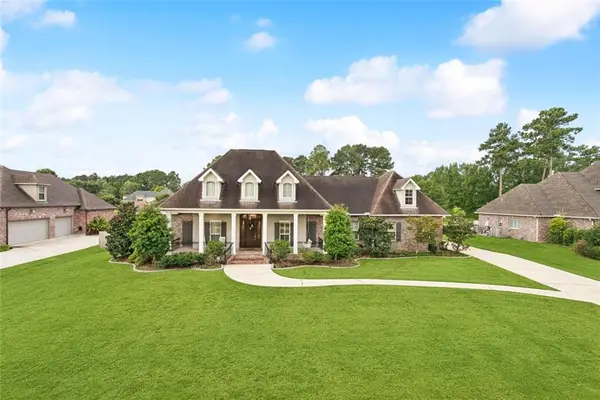 $949,000Active4 beds 6 baths4,272 sq. ft.
$949,000Active4 beds 6 baths4,272 sq. ft.321 Red Gum Drive, Madisonville, LA 70447
MLS# 2517396Listed by: CENTURY 21 J. CARTER & COMPANY - New
 $420,000Active4 beds 3 baths2,480 sq. ft.
$420,000Active4 beds 3 baths2,480 sq. ft.57 Helen Drive, Madisonville, LA 70447
MLS# 2517221Listed by: 1 PERCENT LISTS GULF SOUTH - New
 $245,000Active3 beds 3 baths1,887 sq. ft.
$245,000Active3 beds 3 baths1,887 sq. ft.207 Snowy Egret Court #D, Madisonville, LA 70447
MLS# 2517199Listed by: THRIVE REAL ESTATE LLC 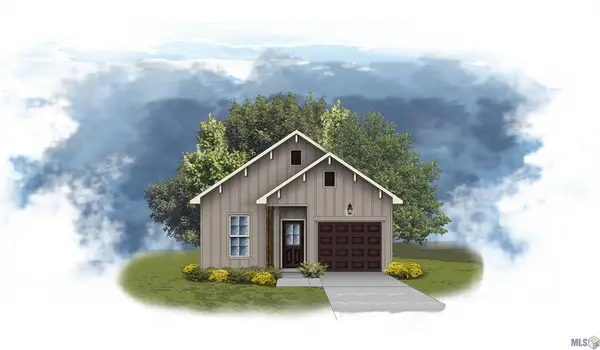 $228,705Pending2 beds 2 baths1,190 sq. ft.
$228,705Pending2 beds 2 baths1,190 sq. ft.71600 Spike Drive, Madisonville, LA 70447
MLS# NO2025015246Listed by: CICERO REALTY, LLC- New
 $399,000Active4 beds 2 baths2,021 sq. ft.
$399,000Active4 beds 2 baths2,021 sq. ft.1017 Fox Sparrow Loop, Madisonville, LA 70447
MLS# 2516936Listed by: AMANDA MILLER REALTY, LLC - New
 $378,000Active4 beds 2 baths1,833 sq. ft.
$378,000Active4 beds 2 baths1,833 sq. ft.112 Indian Trace, Madisonville, LA 70447
MLS# 2516919Listed by: 1 PERCENT LISTS - New
 $334,500Active4 beds 3 baths1,950 sq. ft.
$334,500Active4 beds 3 baths1,950 sq. ft.109 Coushatta Circle Coushatta Circle, Madisonville, LA 70447
MLS# 2516862Listed by: CAMELLIA CITY REALTY & PROPERTY MANAGEMENT, INC.  $472,000Pending4 beds 3 baths2,185 sq. ft.
$472,000Pending4 beds 3 baths2,185 sq. ft.1140 Fox Sparrow Loop, Madisonville, LA 70447
MLS# 2516832Listed by: REVE, REALTORS- New
 $487,900Active2 beds 3 baths2,065 sq. ft.
$487,900Active2 beds 3 baths2,065 sq. ft.127 Highway 22 E Highway #W5, Madisonville, LA 70447
MLS# 2516693Listed by: KELLER WILLIAMS REALTY 455-0100 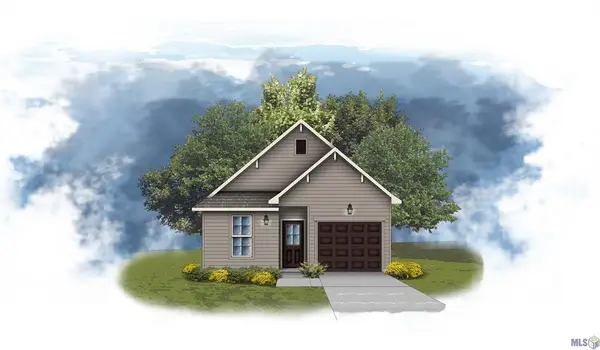 $234,165Pending3 beds 2 baths1,225 sq. ft.
$234,165Pending3 beds 2 baths1,225 sq. ft.71616 Spike Drive, Madisonville, LA 70447
MLS# NO2025015039Listed by: CICERO REALTY, LLC
