- ERA
- Louisiana
- Madisonville
- 625 Fox Branch Crossing Drive
625 Fox Branch Crossing Drive, Madisonville, LA 70447
Local realty services provided by:ERA Sarver Real Estate
625 Fox Branch Crossing Drive,Madisonville, LA 70447
$464,000
- 4 Beds
- 3 Baths
- 2,533 sq. ft.
- Single family
- Active
Listed by: natalie monteleone
Office: keller williams realty services
MLS#:2523243
Source:LA_GSREIN
Price summary
- Price:$464,000
- Price per sq. ft.:$142.11
- Monthly HOA dues:$83.33
About this home
Welcome to this beautiful 4-bedroom, 2.5-bath home with a second floor bonus room, located in the heart of Madisonville, offering space, comfort, and an array of desirable features both inside and out.
Step into an open floor plan designed for everyday living and entertaining. The large living room boasts custom built-ins, a wall of over-sized windows that fill the space with natural light, a cozy gas fireplace, and elegant crown molding. The adjoining kitchen is a chef’s delight, featuring granite counter-tops, stainless steel appliances, cypress cabinetry, ample storage, and a striking brick tower that surrounds the oven and microwave. A convenient breakfast bar opens to the living room, creating a seamless flow for gatherings. With no carpet throughout the home, maintenance is a breeze.
The primary suite provides a relaxing retreat with its en-suite bath showcasing double vanities, a soaking tub, and a glass-enclosed walk-in shower. Three additional spacious bedrooms, and a bonus room on the second floor offers flexible use, such as a playroom, gym, home office, or guest room.
Step outside to your own private oasis. The covered, brick, back patio is the perfect spot to relax and unwind, while the glistening built-in pool invites you to take a refreshing dip. The pool area features full sun decking and a tanning ledge for ultimate outdoor enjoyment. The generously sized fenced backyard backs up to private greenspace behind the home and along the left side, creating a serene and secluded setting.
This Madisonville home delivers space, privacy, and all the essentials for comfortable living. Located in a gated community in a preferred flood zone which means the lender does not require flood insurance .
Contact an agent
Home facts
- Year built:2006
- Listing ID #:2523243
- Added:130 day(s) ago
- Updated:February 10, 2026 at 04:59 PM
Rooms and interior
- Bedrooms:4
- Total bathrooms:3
- Full bathrooms:2
- Half bathrooms:1
- Living area:2,533 sq. ft.
Heating and cooling
- Cooling:Central Air
- Heating:Central, Heating
Structure and exterior
- Roof:Shingle
- Year built:2006
- Building area:2,533 sq. ft.
Utilities
- Water:Public
- Sewer:Public Sewer
Finances and disclosures
- Price:$464,000
- Price per sq. ft.:$142.11
New listings near 625 Fox Branch Crossing Drive
- New
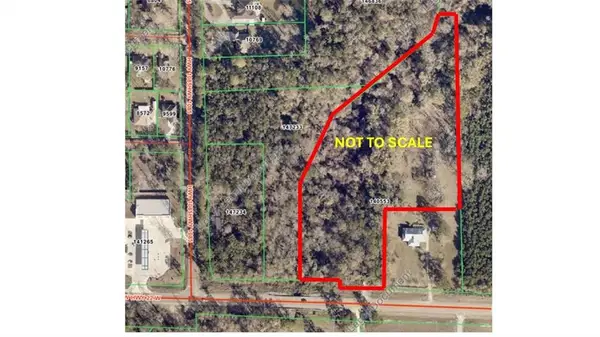 $993,168Active8 Acres
$993,168Active8 Acres1862B La-22 Highway, Madisonville, LA 70447
MLS# 2542339Listed by: PROPERTY ONE, INC. - New
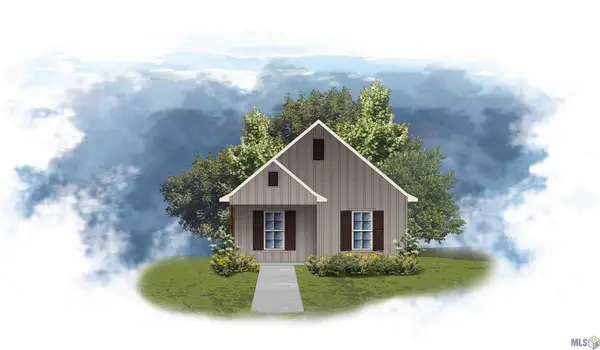 $205,045Active3 beds 2 baths1,001 sq. ft.
$205,045Active3 beds 2 baths1,001 sq. ft.71728 Spike Drive, Madisonville, LA 70447
MLS# NO2026002418Listed by: CICERO REALTY, LLC - New
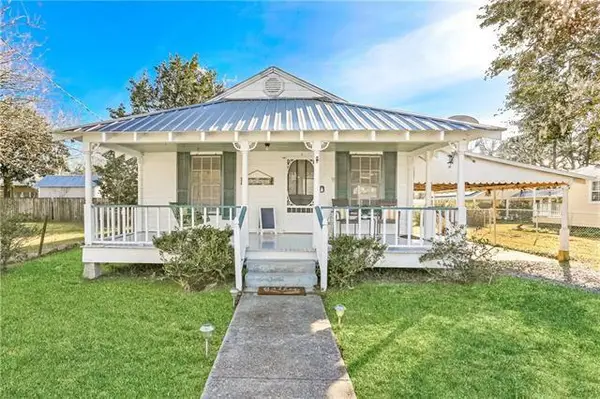 $250,000Active3 beds 1 baths1,261 sq. ft.
$250,000Active3 beds 1 baths1,261 sq. ft.305 Morgan Street, Madisonville, LA 70447
MLS# 2541290Listed by: KELLER WILLIAMS REALTY SERVICES - New
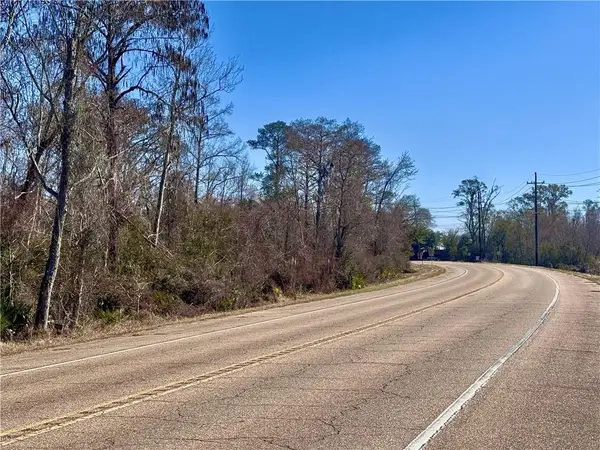 $75,000Active1.34 Acres
$75,000Active1.34 AcresW Highway 22 Highway, Madisonville, LA 70447
MLS# 2541732Listed by: BERKSHIRE HATHAWAY HOMESERVICES PREFERRED, REALTOR - New
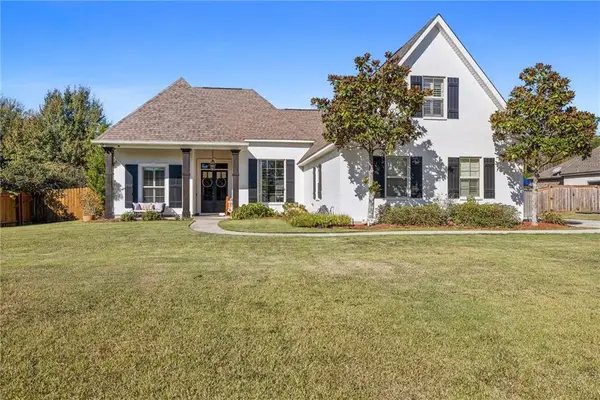 $568,900Active4 beds 3 baths2,623 sq. ft.
$568,900Active4 beds 3 baths2,623 sq. ft.172 Coquille Drive, Madisonville, LA 70447
MLS# 2541524Listed by: BLUE HERON REALTY - New
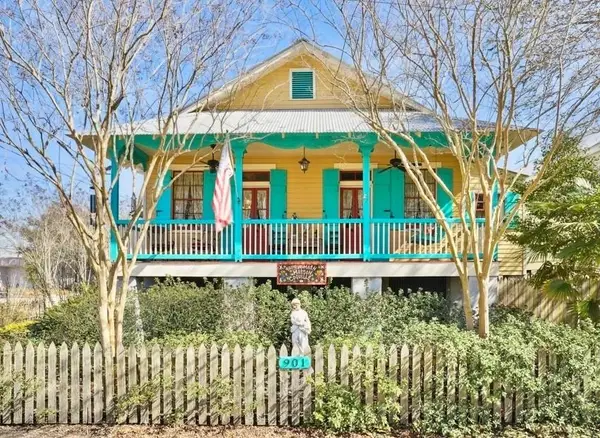 $425,000Active2 beds 3 baths1,377 sq. ft.
$425,000Active2 beds 3 baths1,377 sq. ft.901 Main Street, Madisonville, LA 70447
MLS# 2540933Listed by: REVE, REALTORS - New
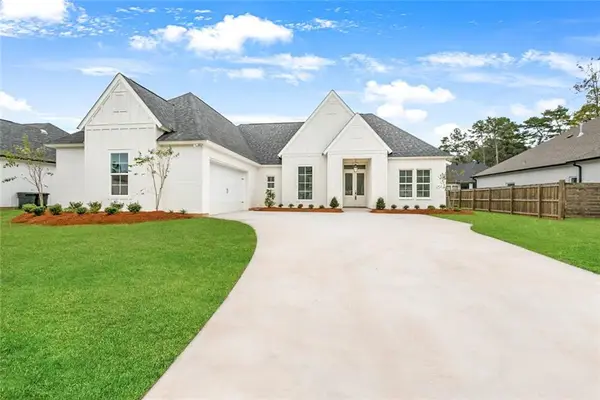 $635,000Active4 beds 3 baths2,708 sq. ft.
$635,000Active4 beds 3 baths2,708 sq. ft.720 Elise Lane, Madisonville, LA 70447
MLS# 2541219Listed by: REALTY ONE GROUP IMMOBILIA - New
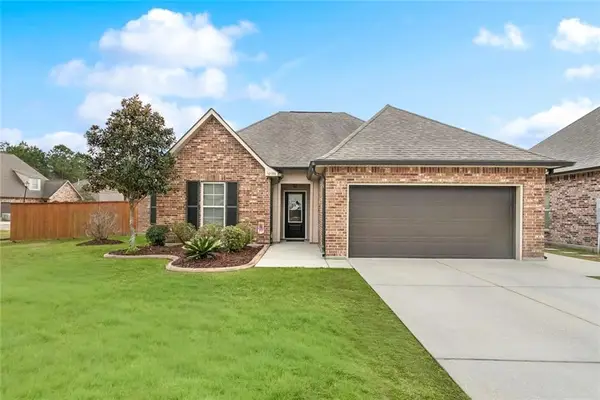 $269,000Active3 beds 2 baths1,615 sq. ft.
$269,000Active3 beds 2 baths1,615 sq. ft.10136 Cesson Court, Madisonville, LA 70447
MLS# 2541550Listed by: 1 PERCENT LISTS PREMIER 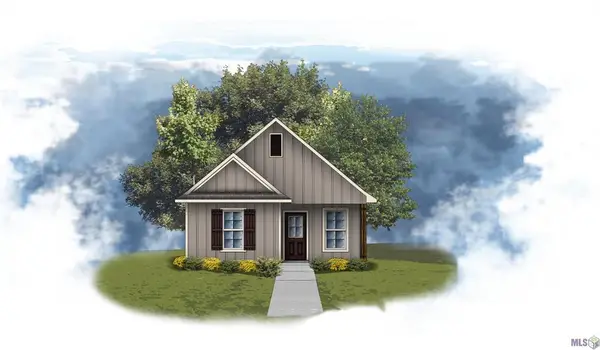 $211,130Pending3 beds 2 baths1,021 sq. ft.
$211,130Pending3 beds 2 baths1,021 sq. ft.71604 Spike Drive, Madisonville, LA 70447
MLS# NO2026002096Listed by: CICERO REALTY, LLC- New
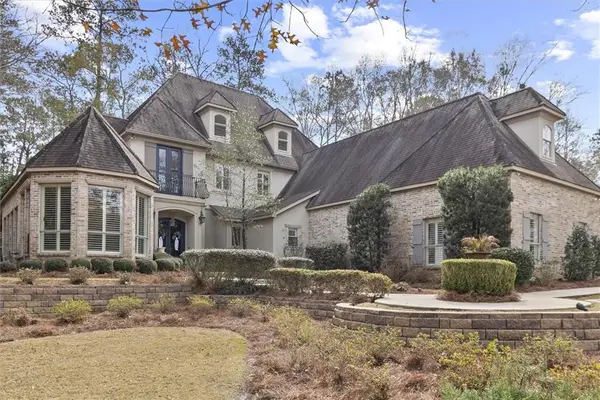 $850,000Active4 beds 5 baths4,300 sq. ft.
$850,000Active4 beds 5 baths4,300 sq. ft.144 Glendurgan Way, Madisonville, LA 70447
MLS# 2539920Listed by: COMPASS MANDEVILLE (LATT15)

