1037 Scarlet Oak Lane, Mandeville, LA 70448
Local realty services provided by:ERA Sarver Real Estate
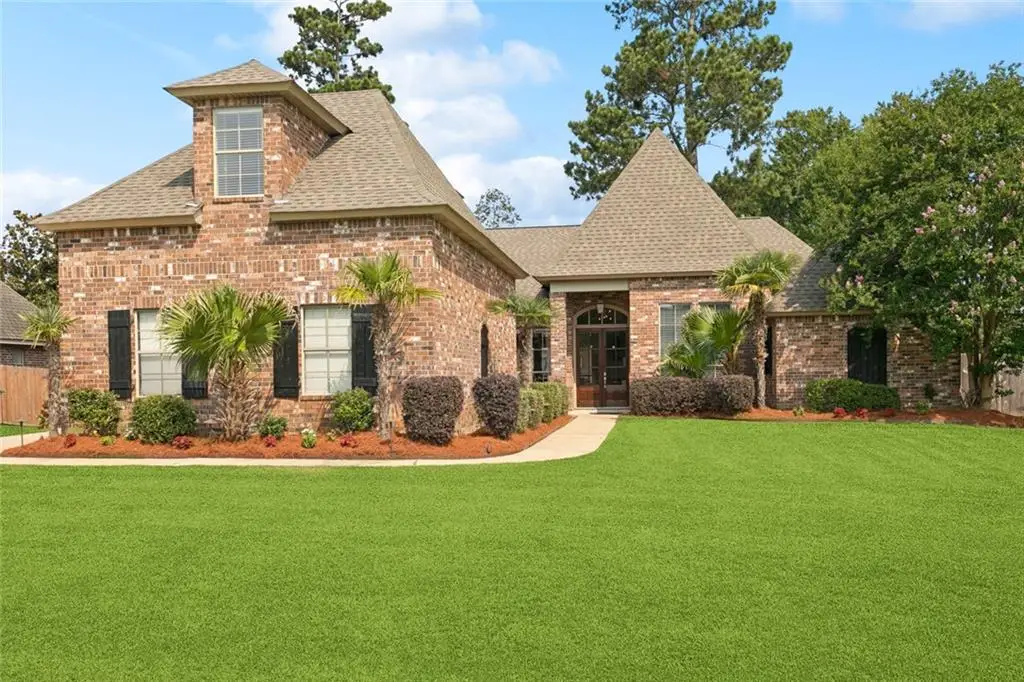
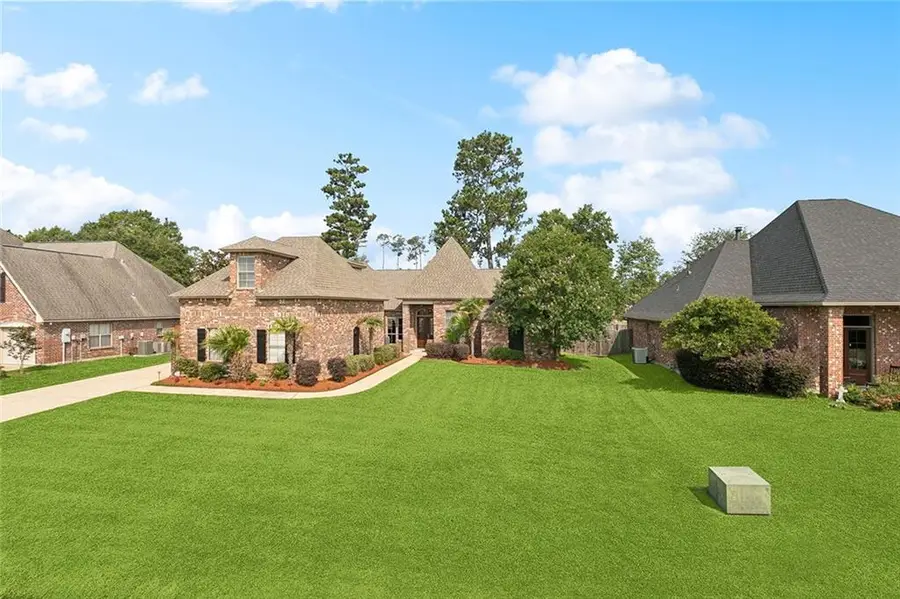
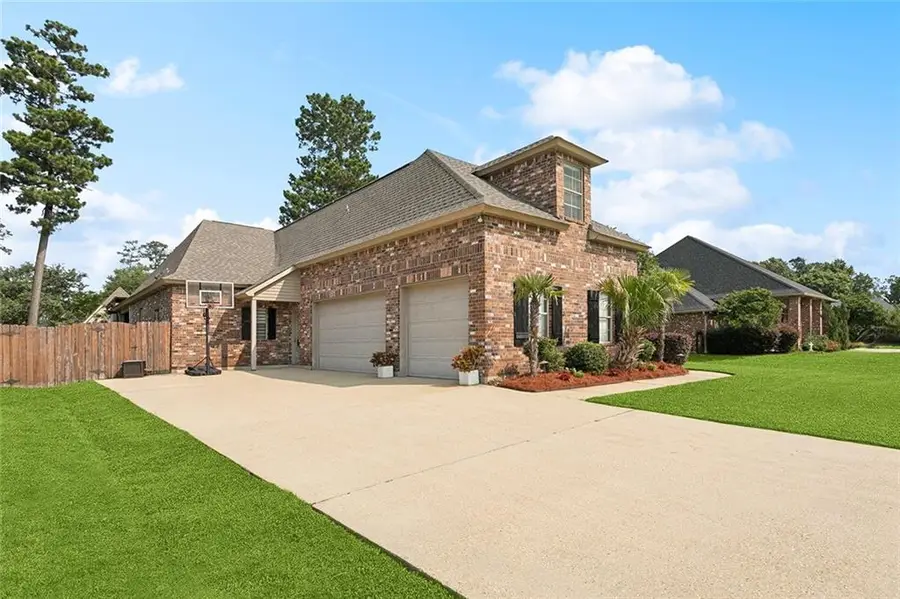
1037 Scarlet Oak Lane,Mandeville, LA 70448
$599,000
- 5 Beds
- 4 Baths
- 3,458 sq. ft.
- Single family
- Pending
Listed by:tina smith
Office:k2 realty llc.
MLS#:2497347
Source:LA_GSREIN
Price summary
- Price:$599,000
- Price per sq. ft.:$134.03
- Monthly HOA dues:$96
About this home
BEAUTIFUL OUTDOOR LIVING SPACE with COVERED PAVILION, FIREPLACE and BAR in The WOODLANDS ~ Beautiful, all-brick home with great curb appeal in popular, gated community offering tennis, swim, playground and more. Located on demand cul-de-sac with little thru traffic, this spacious (3458 ala), 5 bedroom / 4 full bath home with an attached 3 car garage, offers an abundance of space for everyone to enjoy. INTERIOR> Open-concept layout offering spacious living AND keeping rooms, breakfast area AND dining areas, along with a versatile bedroom layout consisting of one bedroom and full bath (up), separate mother-in-law suite with full bath (down) and two additional bedrooms with a shared jack and jill bath. Spacious primary bedroom has an ensuite bath with oversized dual closets. EXTERIOR> Beautiful backyard space, that is perfect for entertaining, with a covered pavilion, and highlighted by a cozy outdoor fireplace, flanked by gas lanterns, an outdoor tv (remains), counter height bar with beverage cooler, and a hot tub (remains). EXTRAS> 2 newer water heaters, roof replaced in 2019, security system, speaker system, ice maker, newer flooring, COMMUNITY> The Woodlands is a gated, covenant restricted subdivision. Residents enjoy year-round social events, two recreational pools, tennis court, basketball court, a playground and an open air pavilion. LOCATION> Convenient access to the I-12/1088 interchange, the Causeway, Pelican Park, the Mandeville Lakefront and so much more. Award winning schools and flood zone "C" are a plus! HOME WARRANTY INCLUDED
Contact an agent
Home facts
- Year built:2006
- Listing Id #:2497347
- Added:73 day(s) ago
- Updated:August 16, 2025 at 07:42 AM
Rooms and interior
- Bedrooms:5
- Total bathrooms:4
- Full bathrooms:4
- Living area:3,458 sq. ft.
Heating and cooling
- Cooling:3+ Units, Central Air
- Heating:Central, Heating, Multiple Heating Units
Structure and exterior
- Roof:Shingle
- Year built:2006
- Building area:3,458 sq. ft.
- Lot area:0.29 Acres
Utilities
- Water:Public
- Sewer:Public Sewer
Finances and disclosures
- Price:$599,000
- Price per sq. ft.:$134.03
New listings near 1037 Scarlet Oak Lane
- New
 $725,000Active5 beds 3 baths3,662 sq. ft.
$725,000Active5 beds 3 baths3,662 sq. ft.1394 Stillwater Drive, Mandeville, LA 70471
MLS# 2516692Listed by: LATTER & BLUM (LATT27) - New
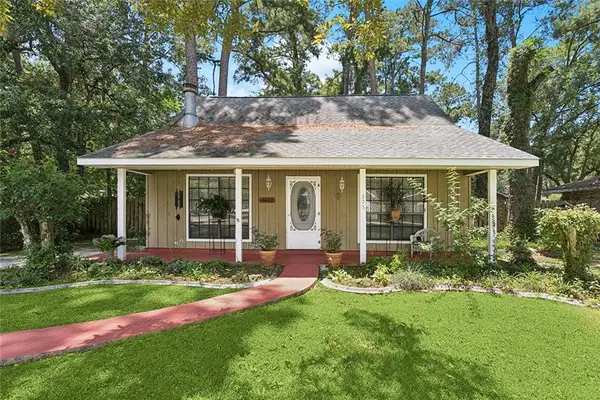 $224,900Active3 beds 2 baths1,529 sq. ft.
$224,900Active3 beds 2 baths1,529 sq. ft.205 Surgi Drive, Mandeville, LA 70448
MLS# 2516974Listed by: UNITED REAL ESTATE PARTNERS - New
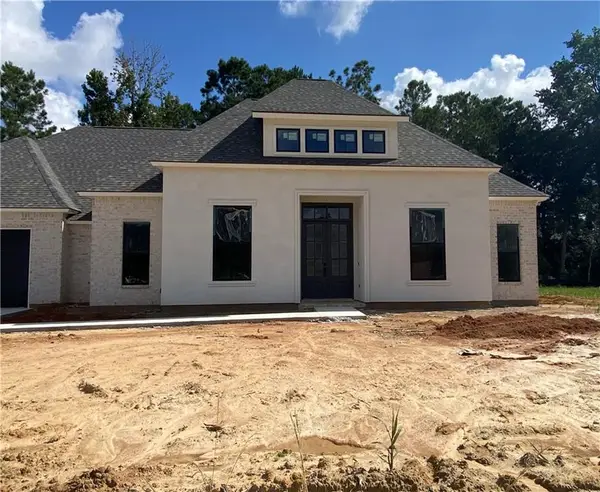 $585,000Active4 beds 3 baths2,562 sq. ft.
$585,000Active4 beds 3 baths2,562 sq. ft.2012 Kingswood Drive, Mandeville, LA 70448
MLS# 2516904Listed by: REVE, REALTORS - New
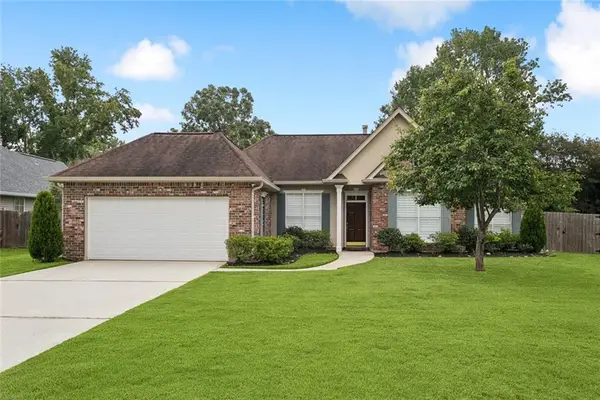 $330,000Active3 beds 2 baths1,669 sq. ft.
$330,000Active3 beds 2 baths1,669 sq. ft.1353 Albert Street, Mandeville, LA 70448
MLS# 2515659Listed by: KELLER WILLIAMS REALTY SERVICES - New
 $499,900Active4 beds 3 baths2,821 sq. ft.
$499,900Active4 beds 3 baths2,821 sq. ft.102 Chickamaw Place, Mandeville, LA 70471
MLS# 2516102Listed by: UNITED REAL ESTATE PARTNERS LLC - New
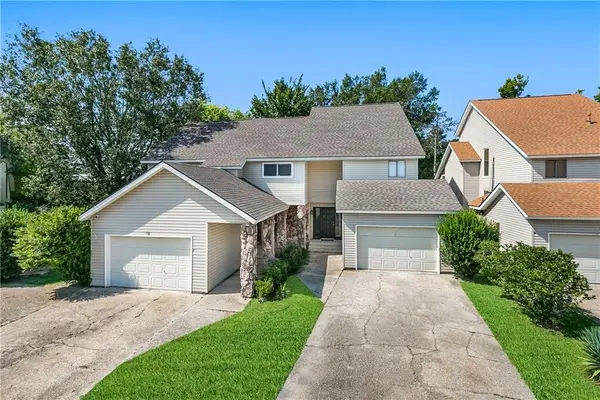 $249,900Active3 beds 4 baths2,067 sq. ft.
$249,900Active3 beds 4 baths2,067 sq. ft.16 Caribbean Court #16, Mandeville, LA 70448
MLS# 2516571Listed by: CRESCENT SOTHEBY'S INTERNATIONAL - New
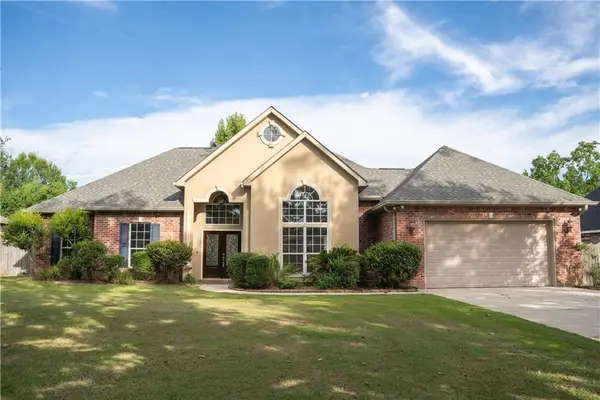 $490,900Active4 beds 3 baths2,605 sq. ft.
$490,900Active4 beds 3 baths2,605 sq. ft.1246 Carroll Street, Mandeville, LA 70448
MLS# 2516246Listed by: ALL AROUND REALTY, LLC - New
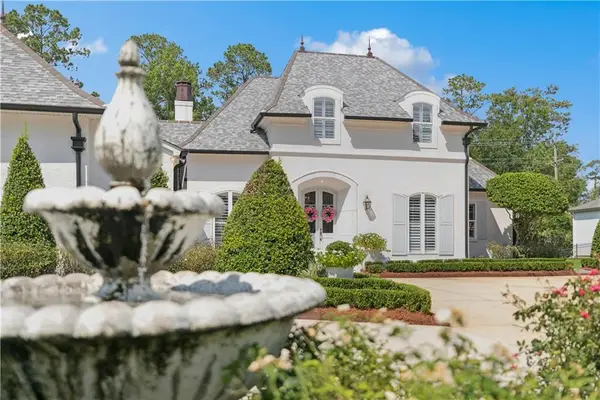 $1,850,000Active6 beds 5 baths4,609 sq. ft.
$1,850,000Active6 beds 5 baths4,609 sq. ft.43 Cardinal Lane, Mandeville, LA 70471
MLS# 2515875Listed by: KELLER WILLIAMS REALTY SERVICES - New
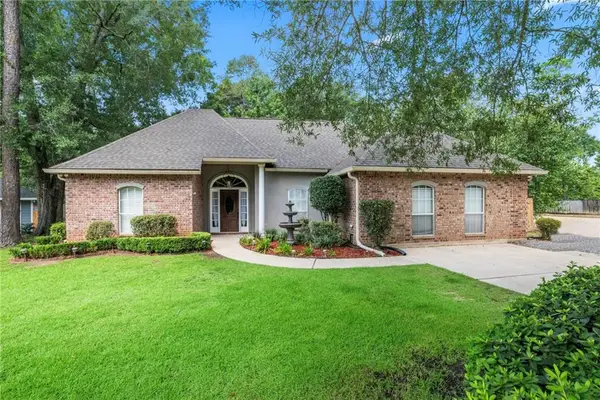 $415,000Active5 beds 3 baths2,289 sq. ft.
$415,000Active5 beds 3 baths2,289 sq. ft.330 Westwood Drive, Mandeville, LA 70471
MLS# 2516218Listed by: KPG REALTY, LLC - New
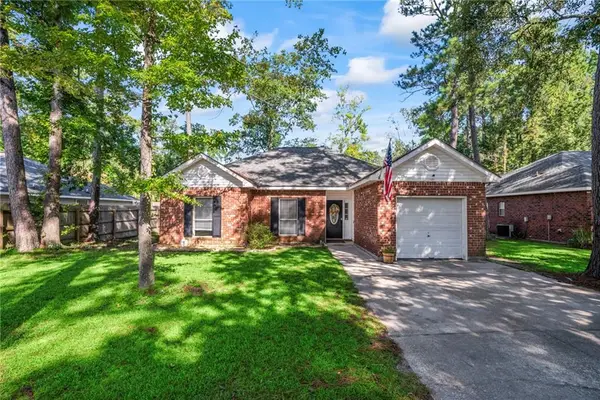 $250,000Active3 beds 2 baths1,455 sq. ft.
$250,000Active3 beds 2 baths1,455 sq. ft.2018 Steven Street, Mandeville, LA 70448
MLS# 2516331Listed by: KELLER WILLIAMS REALTY SERVICES
