114 Jane Drive, Mandeville, LA 70448
Local realty services provided by:ERA TOP AGENT REALTY
114 Jane Drive,Mandeville, LA 70448
$450,000
- 4 Beds
- 3 Baths
- 2,844 sq. ft.
- Single family
- Active
Listed by: jeanne comeaux
Office: coldwell banker tec
MLS#:2537412
Source:LA_GSREIN
Price summary
- Price:$450,000
- Price per sq. ft.:$156.25
About this home
Renovated & ready to move in, all brick dream home, 2,844 sq. ft. of living space positioned on
1/3 acre of land and only 2 minutes to the Causeway Bridge. Located in desirable Golden Shores
subdivision (with all utilities buried – no open drainage ditches) on a short non-throughway
street (with only 9 homes and very little traffic), this home is in flood zone X (no flood insurance
required by lenders) and within the sought-after Mandeville school district.
Spacious and well-maintained, this low-maintenance home offers 4 generously sized bedrooms
with large closets, 2 full baths, and 1 half bath, This residence showcases an open floor plan
designed for both everyday living and entertaining. The updated kitchen features granite
countertops, stainless steel appliances, a large pantry and ample cabinetry. Kitchen opens seamlessly
to the breakfast room, great room, and formal dining and living areas. Home has evolved and has
been thoughtfully updated throughout the years, including new flooring, trim, French doors, a
tiled fireplace, new bathrooms, new front door, and more. Enjoy the spacious den with French doors to
the patio, plus a large office/game room with private entry; a versatile work/play space that provides
flexibility for today's lifestyle. EXTRA BONUS - this home includes a custom-built 10' x 10' storage shed
with shelving, a custom fence, and a beautiful, fully fenced backyard with a paved patio—ideal
for relaxing or entertaining.
Contact an agent
Home facts
- Year built:1970
- Listing ID #:2537412
- Added:163 day(s) ago
- Updated:February 13, 2026 at 04:01 PM
Rooms and interior
- Bedrooms:4
- Total bathrooms:3
- Full bathrooms:2
- Half bathrooms:1
- Living area:2,844 sq. ft.
Heating and cooling
- Cooling:1 Unit, Central Air, Window Unit(s)
- Heating:Central, Heating, Window Unit
Structure and exterior
- Roof:Shingle
- Year built:1970
- Building area:2,844 sq. ft.
- Lot area:0.35 Acres
Schools
- High school:STPSB
- Middle school:STPSB
- Elementary school:STPSB
Utilities
- Water:Public
- Sewer:Public Sewer
Finances and disclosures
- Price:$450,000
- Price per sq. ft.:$156.25
New listings near 114 Jane Drive
- New
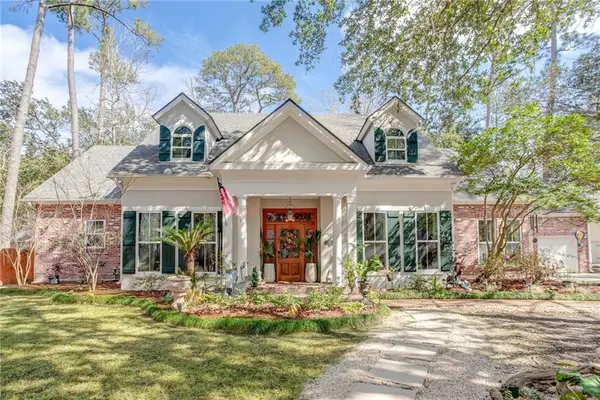 $630,000Active4 beds 4 baths3,374 sq. ft.
$630,000Active4 beds 4 baths3,374 sq. ft.108 Cornerstone Drive, Mandeville, LA 70448
MLS# 2542616Listed by: 1 PERCENT LISTS - New
 $375,000Active4 beds 2 baths2,315 sq. ft.
$375,000Active4 beds 2 baths2,315 sq. ft.824 Destin Street, Mandeville, LA 70448
MLS# 2542626Listed by: BARDEN REALTY, LLC - New
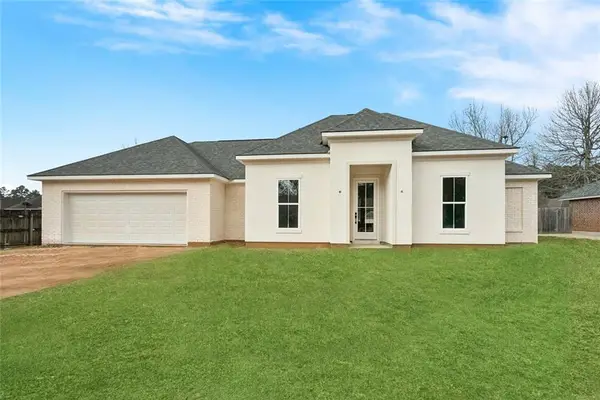 $419,000Active3 beds 2 baths1,914 sq. ft.
$419,000Active3 beds 2 baths1,914 sq. ft.450 Autumn Wind Lane, Mandeville, LA 70471
MLS# 2539567Listed by: NEWFIELD REALTY GROUP INC. - Open Sat, 10am to 12pmNew
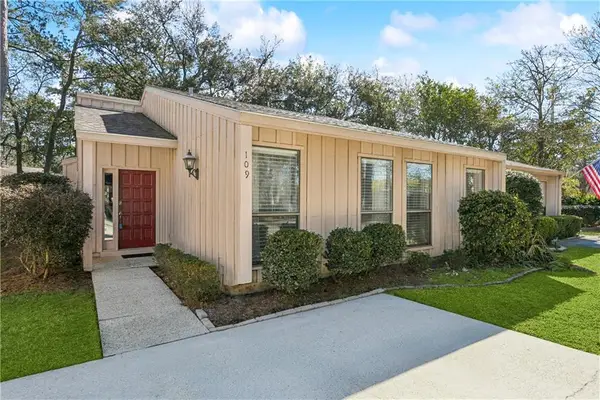 $239,900Active2 beds 2 baths1,260 sq. ft.
$239,900Active2 beds 2 baths1,260 sq. ft.109 W Brighton Court #109, Mandeville, LA 70471
MLS# 2542353Listed by: KELLER WILLIAMS REALTY SERVICES - New
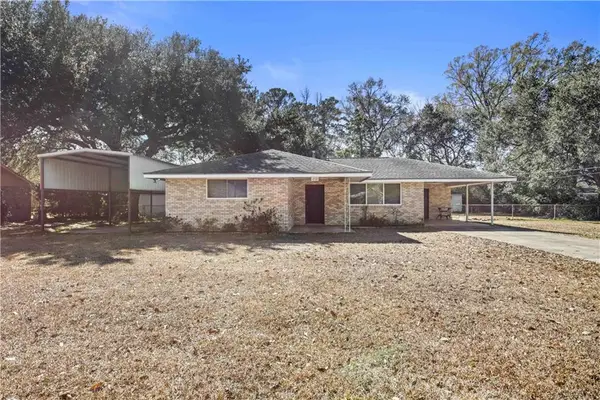 $269,000Active3 beds 1 baths1,216 sq. ft.
$269,000Active3 beds 1 baths1,216 sq. ft.1820 Destin Street, Mandeville, LA 70448
MLS# 2542454Listed by: COMPASS COVINGTON (LATT27) - New
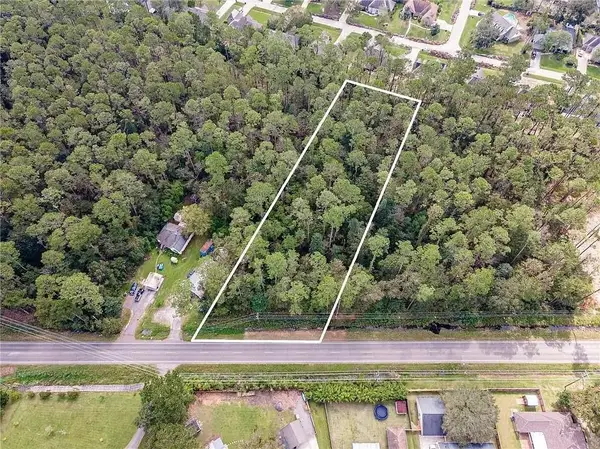 $225,000Active1.04 Acres
$225,000Active1.04 Acres1294 Highway 1088 Highway, Mandeville, LA 70448
MLS# 2541833Listed by: COMPASS MANDEVILLE (LATT15) - New
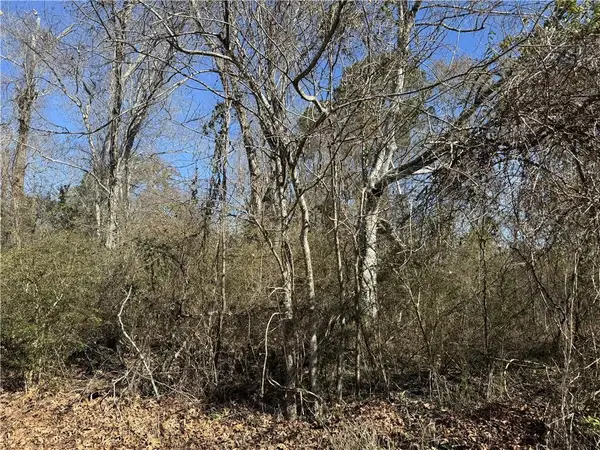 $200,000Active0.25 Acres
$200,000Active0.25 Acres1251 Bayou Drive, Mandeville, LA 70448
MLS# 2535897Listed by: COMPASS MANDEVILLE (LATT15) 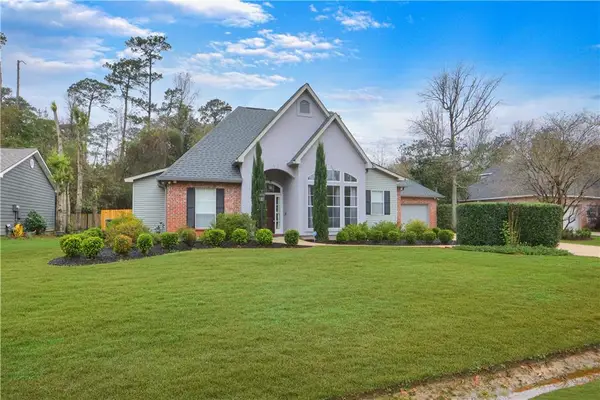 $465,000Pending4 beds 3 baths2,447 sq. ft.
$465,000Pending4 beds 3 baths2,447 sq. ft.1090 Rue Chinon Drive, Mandeville, LA 70471
MLS# 2539947Listed by: KPG REALTY, LLC- New
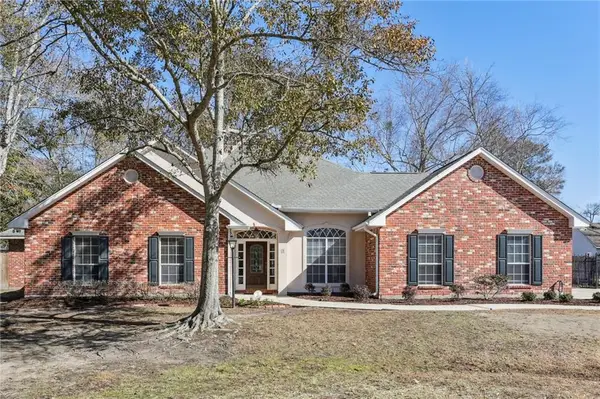 $375,000Active3 beds 3 baths1,995 sq. ft.
$375,000Active3 beds 3 baths1,995 sq. ft.3 Magnolia Ridge Court, Mandeville, LA 70448
MLS# 2541753Listed by: KELLER WILLIAMS REALTY NEW ORLEANS - New
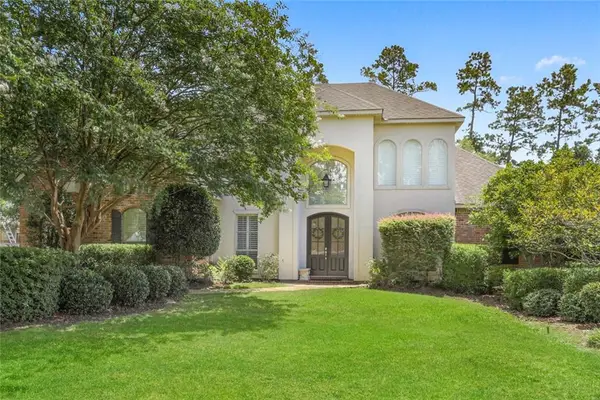 $775,000Active6 beds 4 baths4,295 sq. ft.
$775,000Active6 beds 4 baths4,295 sq. ft.307 Morningside Drive, Mandeville, LA 70448
MLS# 2541872Listed by: 1 PERCENT LISTS

