1231 Fairfield Drive, Mandeville, LA 70448
Local realty services provided by:ERA Sarver Real Estate
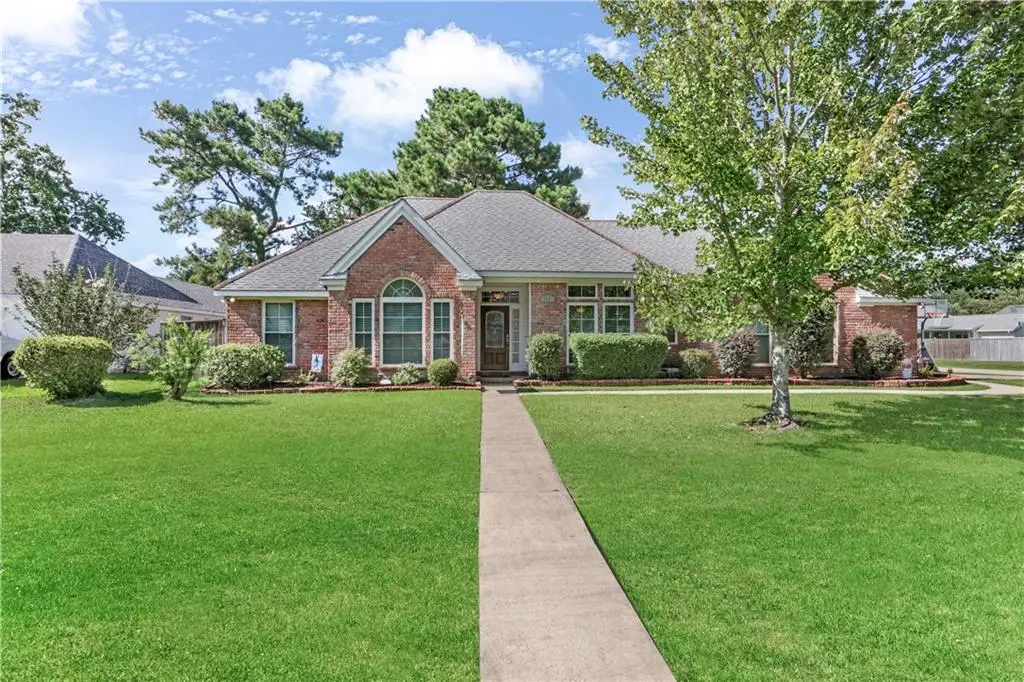

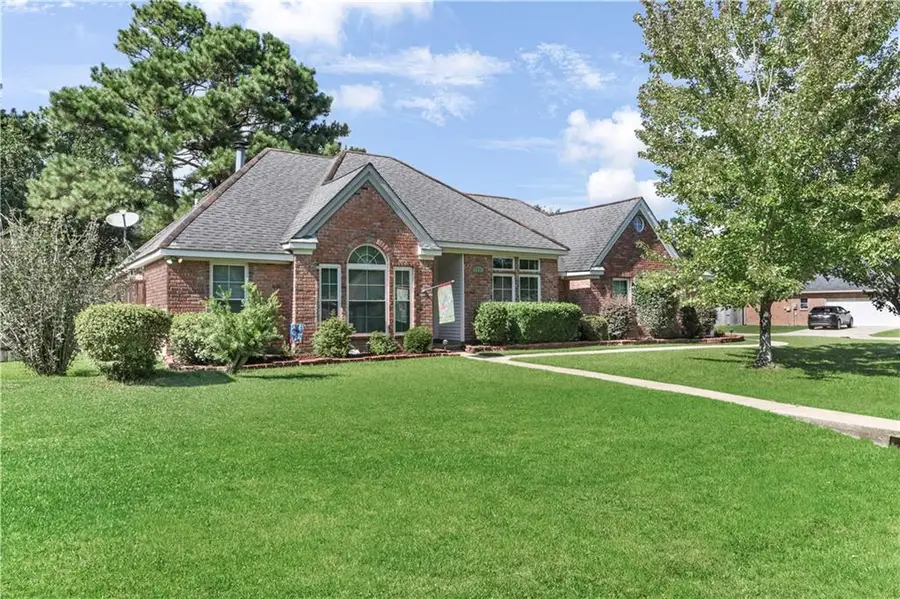
1231 Fairfield Drive,Mandeville, LA 70448
$409,900
- 4 Beds
- 2 Baths
- 2,461 sq. ft.
- Single family
- Pending
Listed by:theresa eschete
Office:fleur de lis realty group
MLS#:2512809
Source:LA_GSREIN
Price summary
- Price:$409,900
- Price per sq. ft.:$115.37
- Monthly HOA dues:$50
About this home
Welcome to 1231 Fairfield Drive, a fantastic find in the highly sought-after Quail Creek subdivision! Nestled on a beautiful corner lot, this spacious home is perfect for those seeking room to spread out and enjoy both comfort and functionality.
With an expansive layout, this residence boasts multiple finished bonus rooms over the garage, offering endless possibilities as a game room, man cave, media room, or even guest accommodations. You'll love the ample storage options available, including multiple floored attics to keep your belongings organized and out of sight.
The heart of the home is the generous kitchen, featuring abundant counter space, durable Corian countertops, and a convenient eat-at bar for casual dining. Natural light floods the space through newer vinyl double-insulated windows, enhancing the welcoming atmosphere throughout the home.
The primary suite is a true retreat, complete with a beautifully updated bathroom that showcases a luxurious double shower, dual sinks, a large linen closet, and a spacious walk-in closet. The well-designed split floor plan ensures privacy for the primary bedroom, while the formal dining room can easily serve as an office, playroom, or versatile space to suit your needs.
Enjoy the serene outdoors from the screened-in patio that leads to a lovely park-like backyard, featuring a hammock nestled among the trees and fully fenced for privacy with double gates. It's the perfect oasis for relaxation and entertaining.
Additionally, you can rest easy knowing a brand new roof is scheduled to be installed soon, adding value and peace of mind to this already exceptional property.
As part of the vibrant Quail Creek community, you'll have access to year-round activities for the entire family, including a community pool and clubhouse, playground and courts with additional amenities. Don’t miss your chance to make this beautiful property your own—schedule a viewing today!
Contact an agent
Home facts
- Year built:1992
- Listing Id #:2512809
- Added:24 day(s) ago
- Updated:August 16, 2025 at 07:42 AM
Rooms and interior
- Bedrooms:4
- Total bathrooms:2
- Full bathrooms:2
- Living area:2,461 sq. ft.
Heating and cooling
- Cooling:2 Units, Central Air
- Heating:Central, Heating, Multiple Heating Units
Structure and exterior
- Roof:Shingle
- Year built:1992
- Building area:2,461 sq. ft.
- Lot area:0.32 Acres
Schools
- Elementary school:www.stpsb.org
Utilities
- Water:Public
- Sewer:Public Sewer
Finances and disclosures
- Price:$409,900
- Price per sq. ft.:$115.37
New listings near 1231 Fairfield Drive
- New
 $725,000Active5 beds 3 baths3,662 sq. ft.
$725,000Active5 beds 3 baths3,662 sq. ft.1394 Stillwater Drive, Mandeville, LA 70471
MLS# 2516692Listed by: LATTER & BLUM (LATT27) - New
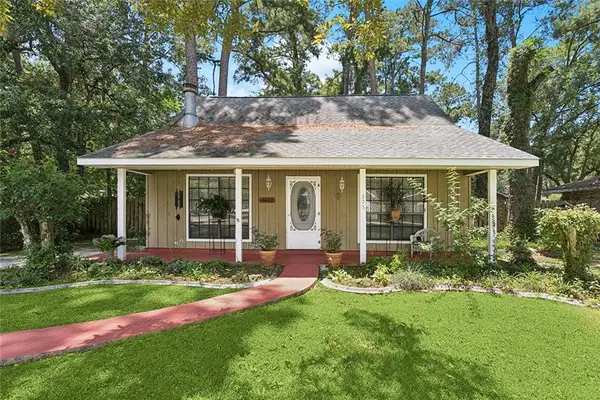 $224,900Active3 beds 2 baths1,529 sq. ft.
$224,900Active3 beds 2 baths1,529 sq. ft.205 Surgi Drive, Mandeville, LA 70448
MLS# 2516974Listed by: UNITED REAL ESTATE PARTNERS - New
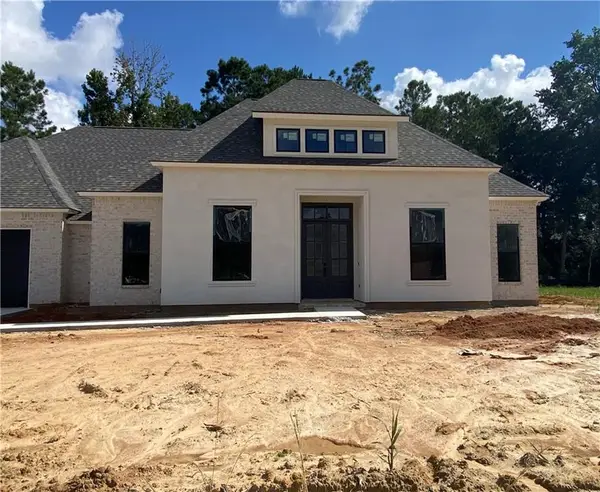 $585,000Active4 beds 3 baths2,562 sq. ft.
$585,000Active4 beds 3 baths2,562 sq. ft.2012 Kingswood Drive, Mandeville, LA 70448
MLS# 2516904Listed by: REVE, REALTORS - New
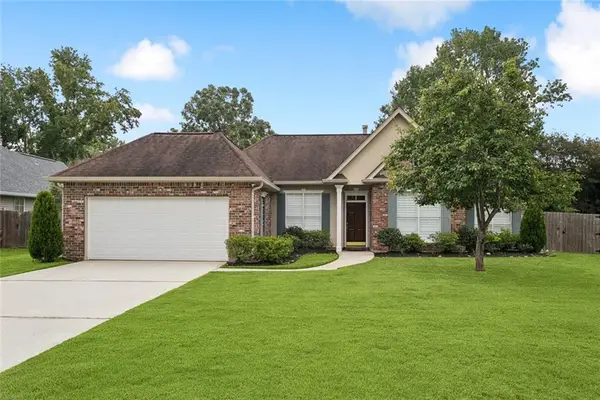 $330,000Active3 beds 2 baths1,669 sq. ft.
$330,000Active3 beds 2 baths1,669 sq. ft.1353 Albert Street, Mandeville, LA 70448
MLS# 2515659Listed by: KELLER WILLIAMS REALTY SERVICES - New
 $499,900Active4 beds 3 baths2,821 sq. ft.
$499,900Active4 beds 3 baths2,821 sq. ft.102 Chickamaw Place, Mandeville, LA 70471
MLS# 2516102Listed by: UNITED REAL ESTATE PARTNERS LLC - New
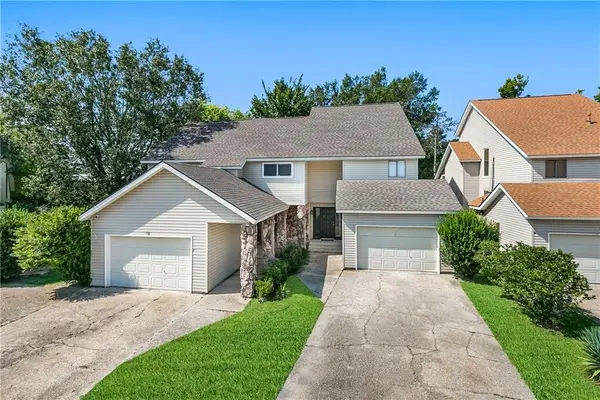 $249,900Active3 beds 4 baths2,067 sq. ft.
$249,900Active3 beds 4 baths2,067 sq. ft.16 Caribbean Court #16, Mandeville, LA 70448
MLS# 2516571Listed by: CRESCENT SOTHEBY'S INTERNATIONAL - New
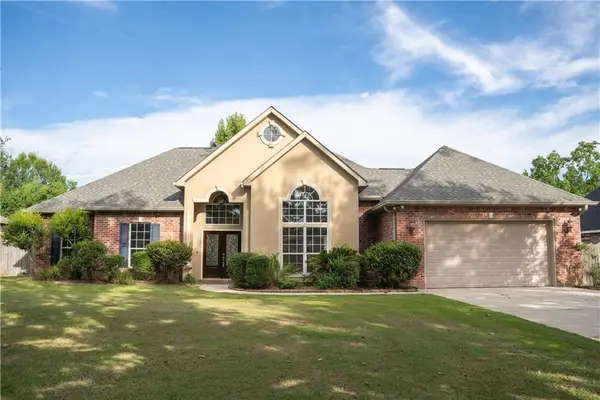 $490,900Active4 beds 3 baths2,605 sq. ft.
$490,900Active4 beds 3 baths2,605 sq. ft.1246 Carroll Street, Mandeville, LA 70448
MLS# 2516246Listed by: ALL AROUND REALTY, LLC - New
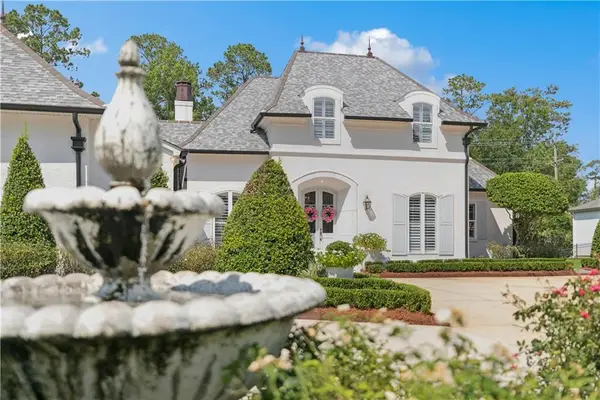 $1,850,000Active6 beds 5 baths4,609 sq. ft.
$1,850,000Active6 beds 5 baths4,609 sq. ft.43 Cardinal Lane, Mandeville, LA 70471
MLS# 2515875Listed by: KELLER WILLIAMS REALTY SERVICES - New
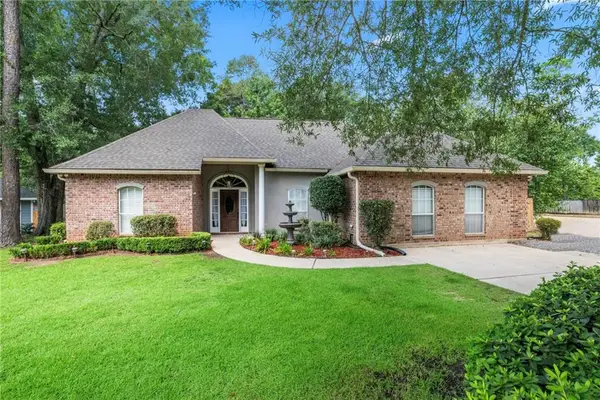 $415,000Active5 beds 3 baths2,289 sq. ft.
$415,000Active5 beds 3 baths2,289 sq. ft.330 Westwood Drive, Mandeville, LA 70471
MLS# 2516218Listed by: KPG REALTY, LLC - New
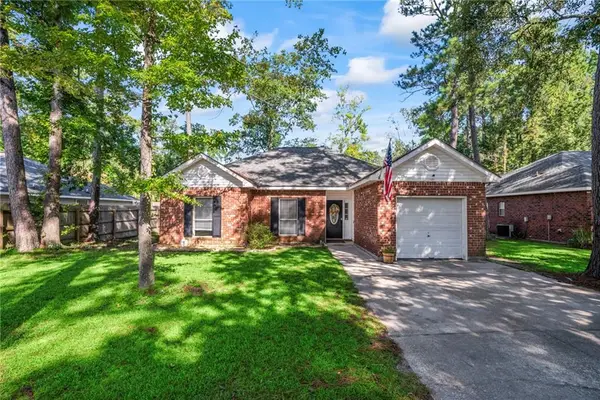 $250,000Active3 beds 2 baths1,455 sq. ft.
$250,000Active3 beds 2 baths1,455 sq. ft.2018 Steven Street, Mandeville, LA 70448
MLS# 2516331Listed by: KELLER WILLIAMS REALTY SERVICES
