1763 Hazel Drive, Mandeville, LA 70448
Local realty services provided by:ERA Sarver Real Estate
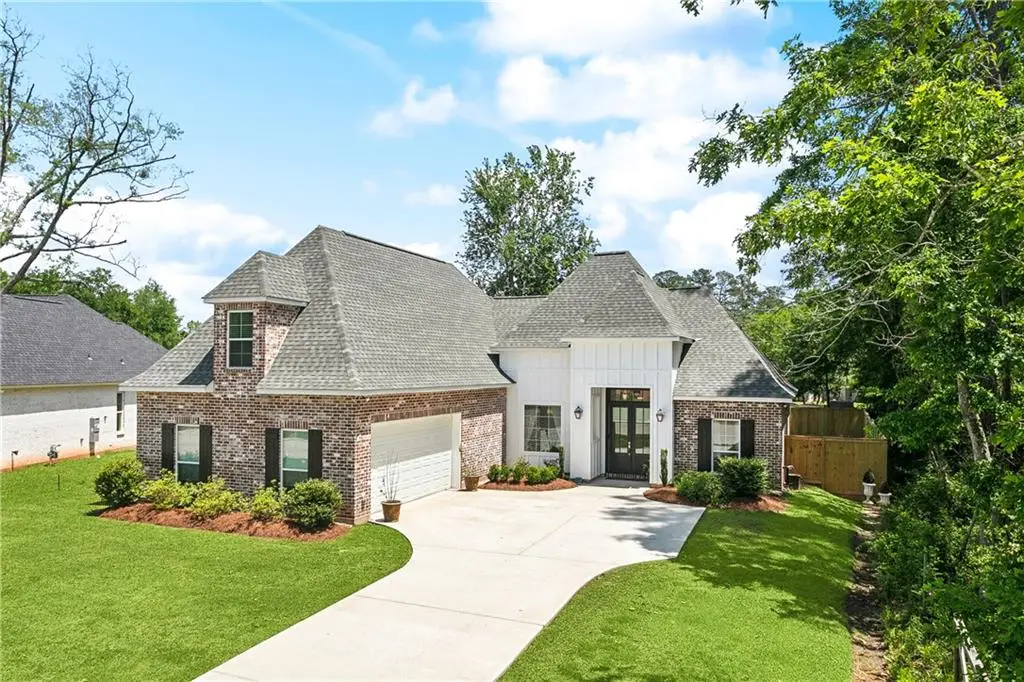
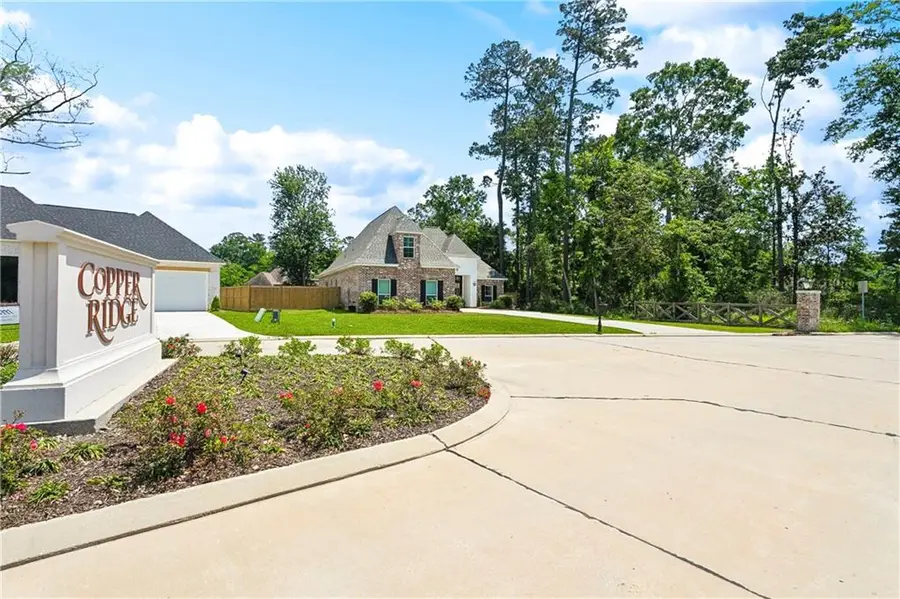

1763 Hazel Drive,Mandeville, LA 70448
$710,000
- 5 Beds
- 4 Baths
- 2,781 sq. ft.
- Single family
- Active
Listed by:robyn schmitt
Office:homesmart realty south
MLS#:2508628
Source:LA_GSREIN
Price summary
- Price:$710,000
- Price per sq. ft.:$201.08
- Monthly HOA dues:$15
About this home
Opportunity to live in the beautiful COPPER RIDGE subdivision surrounded by NEW homes. Sellers CUSTOM-BUILT this home 3 years ago with 5 BEDROOMS, 4 FULL BATH & attached 2 CAR GARAGE. Impeccably designed w/BREATHTAKING 12 ft coffered ceilings, brick fireplace, cypress mantel & floor to ceiling windows in the open living areas. GOURMET KITCHEN w/white dove cabinets, upper glass displays, accent lighting, marble honeycomb mosaic backsplash & 3cm Palisades Gold QUARTZ countertops. OVERSIZED 9 ft island made from 1 SOLID SLAB w/waterfall edge, seating & Gold Leaf pendants from above. BUTLER'S PANTRY w/wine rack & beverage cooler. Stainless steel GE refrigerator, 5 burner gas cooktop, electric wall oven, dishwasher + stove hood & Sharp microwave drawer w/brushed brass finishing touches. HANDCRAFTED cased opening frames the FORMAL DINING room & accents the farmhouse chandelier suspended from a 12-ft ceiling medallion. INVITING ENTRANCE w/gas lanterns, lit display niche, 6 ft wide foyer w/DBL 8 ft doors & chandelier. Stunning 1st FLOOR PRIMARY suite w/11 ft coffered ceilings & walk-in closet. French doors open into ENSUITE bathroom featuring a 6-lite chandelier, freestanding soaker tub w/plantation louvered shutters & wainscoting. Private toilet room & 2 independent vanities w/3cm Palisades Gold Quartz counters. 3 spray walk-in shower w/frameless glass enclosure, bench & tiled up to the crown molding. INFORMAL DINING NOOK highlights unique aged wood & iron chandelier w/views overlooking the backyard, porch & OUTDOOR KITCHEN including a 28” Coyote grill, quartz counter, sink, 16ft ceiling, brick columns & wall mount for TV. PRIVATE upstairs bedroom SUITE w/full bathroom & walk-in closet. MUDROOM w/cabinets & utility sink in laundry. ALSO underground electricity, post tension slab, DBL gates for rear yard access, new 7 ft fence, large walk-in attic, tankless hot water heater, dimmable LED lighting in common areas, smart alarm, Ring doorbell, Ecobee thermostats. FLOOD ZONE C.
Contact an agent
Home facts
- Year built:2022
- Listing Id #:2508628
- Added:1 day(s) ago
- Updated:August 18, 2025 at 05:49 PM
Rooms and interior
- Bedrooms:5
- Total bathrooms:4
- Full bathrooms:4
- Living area:2,781 sq. ft.
Heating and cooling
- Cooling:2 Units, Central Air
- Heating:Central, Heating, Multiple Heating Units
Structure and exterior
- Roof:Shingle
- Year built:2022
- Building area:2,781 sq. ft.
- Lot area:0.31 Acres
Schools
- High school:St Paul's
- Middle school:Kehoe France
- Elementary school:Woodlake
Utilities
- Water:Public
- Sewer:Public Sewer
Finances and disclosures
- Price:$710,000
- Price per sq. ft.:$201.08
New listings near 1763 Hazel Drive
- New
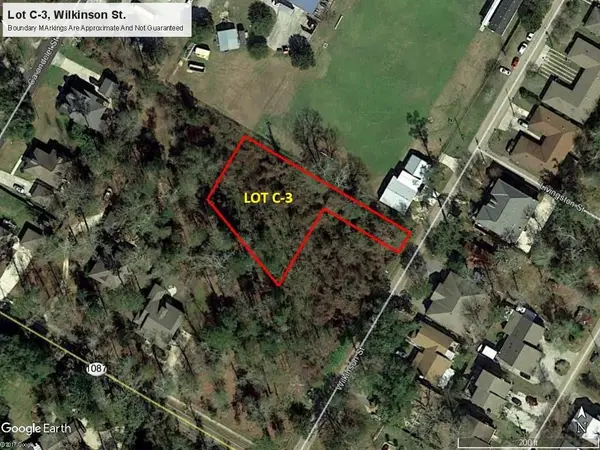 $139,000Active0.53 Acres
$139,000Active0.53 AcresC-3 Wilkinson Street, Mandeville, LA 70471
MLS# 2517403Listed by: SMITH & CORE, INC. - New
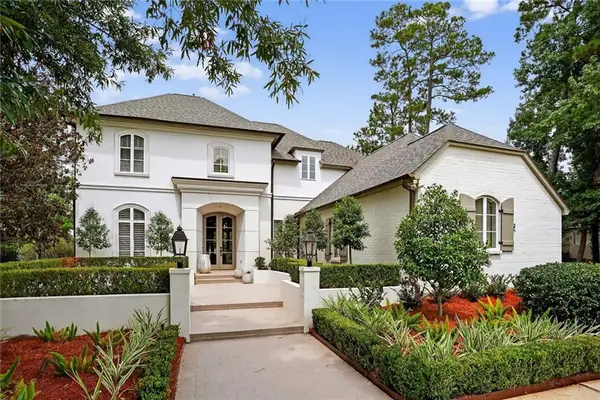 $1,275,000Active4 beds 3 baths3,909 sq. ft.
$1,275,000Active4 beds 3 baths3,909 sq. ft.47 Cardinal Lane, Mandeville, LA 70471
MLS# 2516370Listed by: REGISTER REAL ESTATE, INC. - New
 $325,000Active3 beds 2 baths1,094 sq. ft.
$325,000Active3 beds 2 baths1,094 sq. ft.2036 Monroe Street, Mandeville, LA 70448
MLS# 2517225Listed by: UNITED REAL ESTATE PARTNERS - Open Wed, 12 to 2pmNew
 $725,000Active5 beds 3 baths3,662 sq. ft.
$725,000Active5 beds 3 baths3,662 sq. ft.1394 Stillwater Drive, Mandeville, LA 70471
MLS# 2516692Listed by: LATTER & BLUM (LATT27) - New
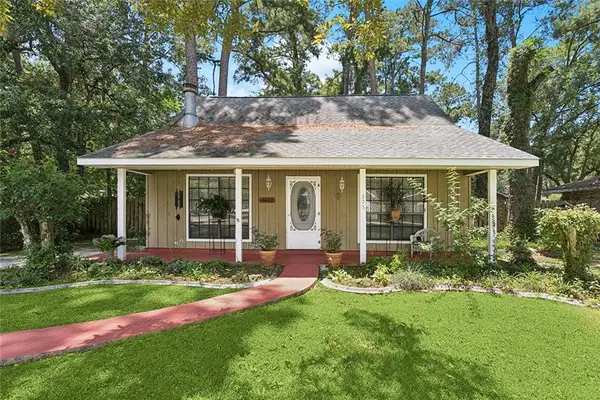 $224,900Active3 beds 2 baths1,529 sq. ft.
$224,900Active3 beds 2 baths1,529 sq. ft.205 Surgi Drive, Mandeville, LA 70448
MLS# 2516974Listed by: UNITED REAL ESTATE PARTNERS - New
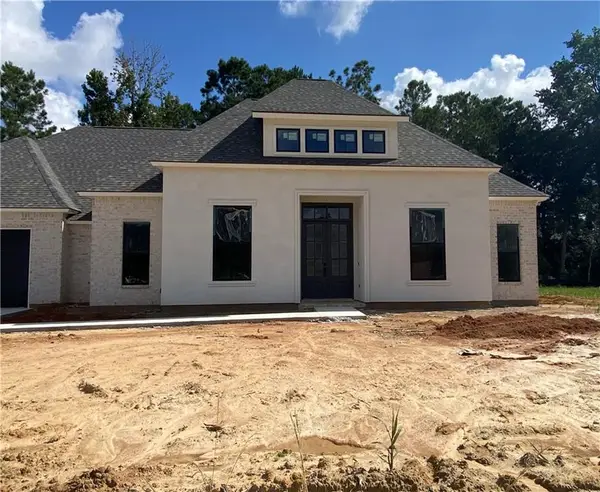 $585,000Active4 beds 3 baths2,562 sq. ft.
$585,000Active4 beds 3 baths2,562 sq. ft.2012 Kingswood Drive, Mandeville, LA 70448
MLS# 2516904Listed by: REVE, REALTORS - New
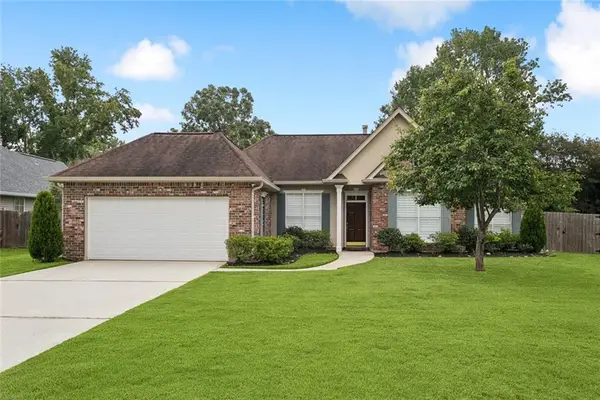 $330,000Active3 beds 2 baths1,669 sq. ft.
$330,000Active3 beds 2 baths1,669 sq. ft.1353 Albert Street, Mandeville, LA 70448
MLS# 2515659Listed by: KELLER WILLIAMS REALTY SERVICES - New
 $499,900Active4 beds 3 baths2,821 sq. ft.
$499,900Active4 beds 3 baths2,821 sq. ft.102 Chickamaw Place, Mandeville, LA 70471
MLS# 2516102Listed by: UNITED REAL ESTATE PARTNERS LLC - New
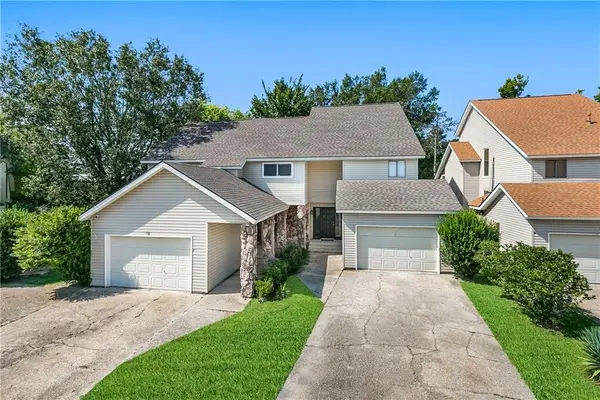 $249,900Active3 beds 4 baths2,067 sq. ft.
$249,900Active3 beds 4 baths2,067 sq. ft.16 Caribbean Court #16, Mandeville, LA 70448
MLS# 2516571Listed by: CRESCENT SOTHEBY'S INTERNATIONAL
