1824 Logan Lane, Mandeville, LA 70448
Local realty services provided by:ERA Sarver Real Estate
1824 Logan Lane,Mandeville, LA 70448
$338,000
- 4 Beds
- 3 Baths
- 2,001 sq. ft.
- Single family
- Active
Listed by:ashley callahan
Office:1 percent lists gulf south
MLS#:2520424
Source:LA_GSREIN
Price summary
- Price:$338,000
- Price per sq. ft.:$139.9
- Monthly HOA dues:$33.33
About this home
Mandeville DREAM HOME priced to sell in highly sought out Laurel Wood Subdivision with direct access to the Tammany Trace and easy access to Causeway/I-12! This FABULOUS 4bd/3bth home features foyer entrance that opens to formal dining (that could be used as an office) and spacious living room with soaring ceilings and brick fireplace (gas). Spacious breakfast nook overlooking rear yard. Galley kitchen with BRAND NEW Stainless Appliances, refreshed cabinets, and Formica counters, with large walk-in pantry. Split floor plan home with guest wing including bedroom & full bath. Primary bedroom with trey ceiling and expansive ensuite featuring dual vanities, soaking tub, walk-in shower, and two closets. Separate hallway with remaining two bedrooms and full guest bathroom. Large laundry room with washbasin. Vinyl plank and tile floors throughout. Expansive concrete patio overlooks shaded, fully fenced backyard. Subdivision has direct access to the Tammany Trace - walk, bike, or jogging path! Community pond. Flood zone C - no flood insurance required! Zoned for Woodlake/Gayle Sloan/Fontainebleau Jr & High Schools. ***HVAC system replaced end of 2024*** A MUST SEE! Make it yours today!
Contact an agent
Home facts
- Year built:1996
- Listing ID #:2520424
- Added:54 day(s) ago
- Updated:October 26, 2025 at 03:33 PM
Rooms and interior
- Bedrooms:4
- Total bathrooms:3
- Full bathrooms:3
- Living area:2,001 sq. ft.
Heating and cooling
- Cooling:1 Unit, Central Air
- Heating:Central, Heating
Structure and exterior
- Roof:Shingle
- Year built:1996
- Building area:2,001 sq. ft.
- Lot area:0.28 Acres
Schools
- High school:Fontainebleau
- Middle school:Gayle Sloan
- Elementary school:Woodlake
Utilities
- Water:Public
- Sewer:Public Sewer
Finances and disclosures
- Price:$338,000
- Price per sq. ft.:$139.9
New listings near 1824 Logan Lane
- New
 $654,000Active5 beds 4 baths3,800 sq. ft.
$654,000Active5 beds 4 baths3,800 sq. ft.7211 Brookwood Drive, Mandeville, LA 70471
MLS# 2515500Listed by: SMITH & CORE, INC. - Open Wed, 12 to 2pmNew
 $795,000Active4 beds 4 baths4,179 sq. ft.
$795,000Active4 beds 4 baths4,179 sq. ft.129 Marina Boulevard, Mandeville, LA 70471
MLS# 2528293Listed by: CENTURY 21 LAKESHORE - Open Sat, 11am to 1pmNew
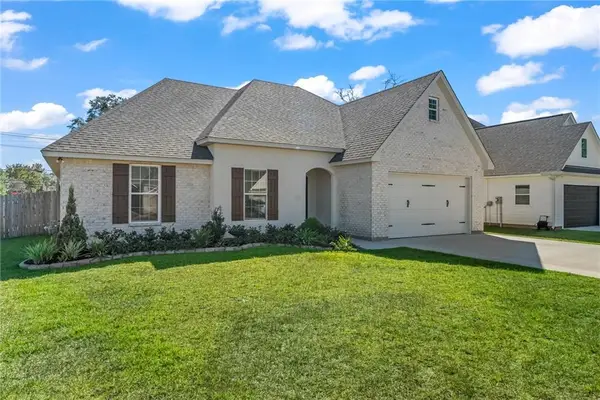 $399,000Active3 beds 2 baths1,750 sq. ft.
$399,000Active3 beds 2 baths1,750 sq. ft.2321 Cours Carson Street, Mandeville, LA 70448
MLS# 2528089Listed by: KELLER WILLIAMS REALTY SERVICES - New
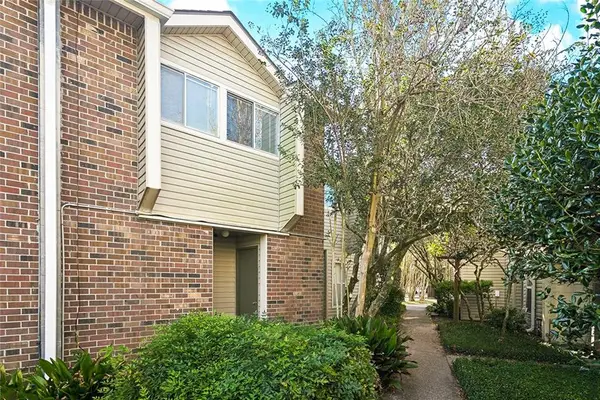 $115,000Active2 beds 2 baths1,150 sq. ft.
$115,000Active2 beds 2 baths1,150 sq. ft.164 Sandra Del Mar Drive #164, Mandeville, LA 70448
MLS# 2527982Listed by: SNAP REALTY - New
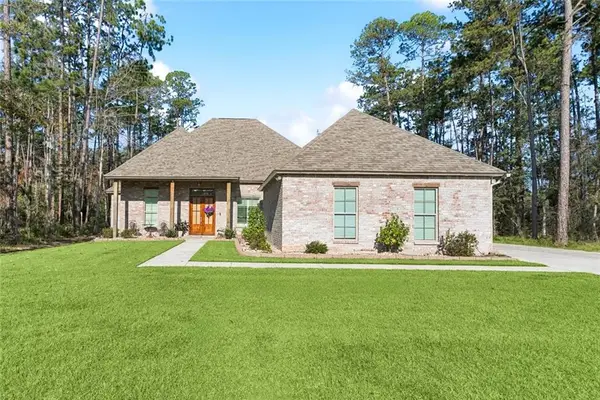 $669,900Active4 beds 3 baths2,715 sq. ft.
$669,900Active4 beds 3 baths2,715 sq. ft.1049 Preval Street, Mandeville, LA 70448
MLS# 2527035Listed by: HOMESIDE REALTY, LLC - New
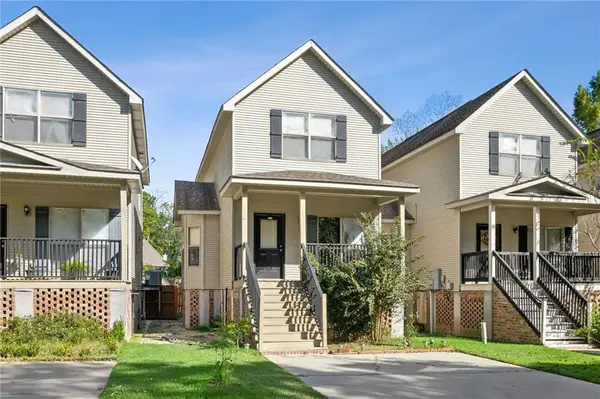 $205,000Active3 beds 2 baths1,300 sq. ft.
$205,000Active3 beds 2 baths1,300 sq. ft.19104 Sandy Lane #14, Mandeville, LA 70448
MLS# 2520572Listed by: CRESCENT SOTHEBY'S INTERNATIONAL REALTY - New
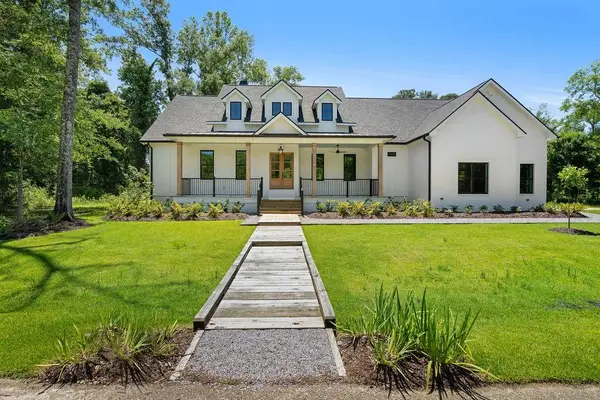 $795,000Active4 beds 4 baths2,856 sq. ft.
$795,000Active4 beds 4 baths2,856 sq. ft.641 Loggers Circle, Mandeville, LA 70471
MLS# 2525266Listed by: CRESCENT SOTHEBY'S INTERNATIONAL REALTY - New
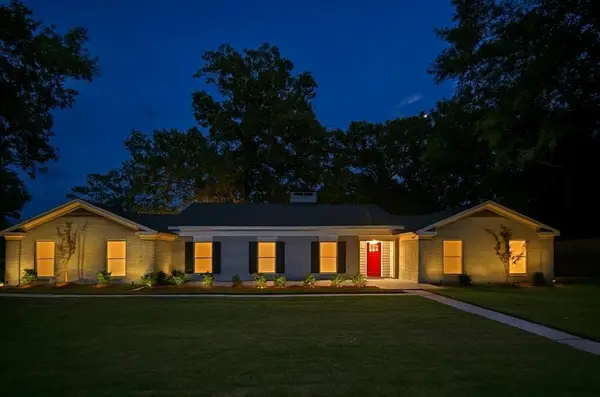 $499,000Active4 beds 2 baths2,587 sq. ft.
$499,000Active4 beds 2 baths2,587 sq. ft.519 Marilyn Drive, Mandeville, LA 70448
MLS# 2527804Listed by: KELLER WILLIAMS REALTY SERVICES - New
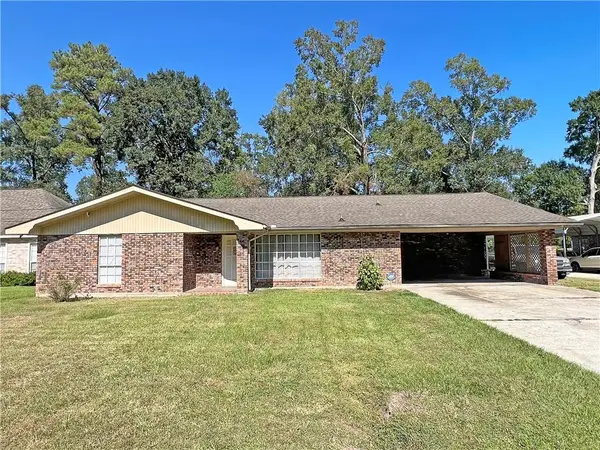 $160,000Active3 beds 3 baths2,215 sq. ft.
$160,000Active3 beds 3 baths2,215 sq. ft.1923 Destin Street, Mandeville, LA 70448
MLS# 2527841Listed by: JPAR GULF SOUTH - Open Wed, 12 to 2pmNew
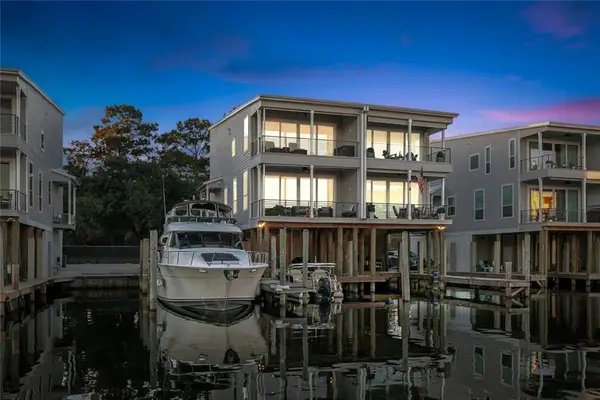 $800,000Active3 beds 3 baths2,117 sq. ft.
$800,000Active3 beds 3 baths2,117 sq. ft.973 Marina Boulevard #A, Mandeville, LA 70471
MLS# 2527807Listed by: KELLER WILLIAMS REALTY SERVICES
