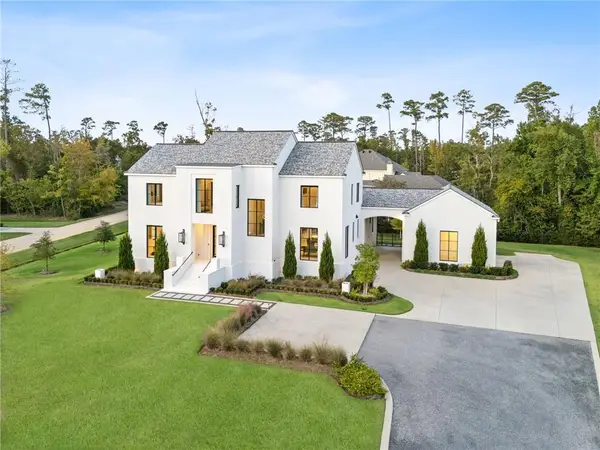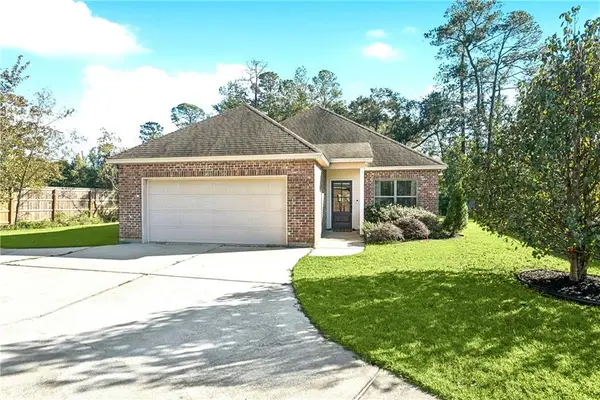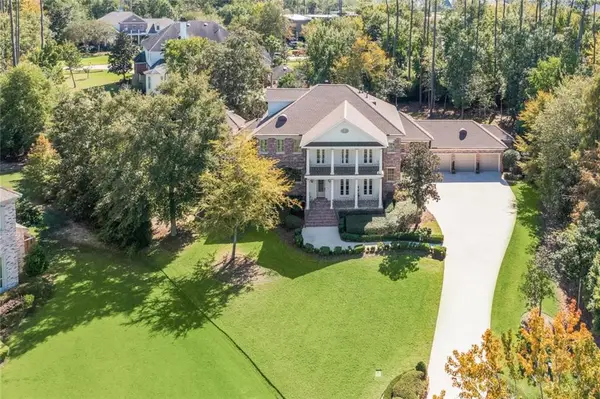1873 Octavia Drive, Mandeville, LA 70448
Local realty services provided by:ERA Sarver Real Estate
1873 Octavia Drive,Mandeville, LA 70448
$324,500
- 3 Beds
- 2 Baths
- 1,752 sq. ft.
- Single family
- Active
Listed by:theresa eschete
Office:fleur de lis realty group
MLS#:2527390
Source:LA_GSREIN
Price summary
- Price:$324,500
- Price per sq. ft.:$148.17
- Monthly HOA dues:$50
About this home
Welcome to 1873 Octavia Dr, a beautifully updated home that exemplifies meticulous care and modern living. With 3 bedrooms and 2 bathrooms, this charming residence features a three-year-old roof and stunning curb appeal, thanks to its manicured front and rear yards. Step inside to discover an inviting layout adorned with plantation shutters throughout, creating a bright and airy atmosphere.
The interior boasts no carpet, with paint that looks brand new in a harmonious single color palette that enhances the home's aesthetic. The kitchen showcases stainless steel appliances and elegant granite countertops and backsplash, perfect for both casual dining and entertaining. Both bathrooms have been tastefully updated with modern vanities and granite finishes, adding a touch of luxury. Outside, the quaint and peaceful backyard offers a covered patio, ideal for outdoor gatherings, along with a convenient shed and lush landscaping that combines gravel and grass for low-maintenance.
Located in the desirable Quail Creek community, residents enjoy an array of family activities year-round, including access to a refreshing pool, clubhouse, playground, sports courts, and a serene pond for outdoor enjoyment. With an unbeatable location just a mile and a half from Interstate 12, you’re only 7-8 minutes from the Causeway bridge and five minutes to the picturesque Mandeville lakefront, Pelican Park, shopping, dining, and more.
Don’t miss the opportunity to make this immaculate property your forever home!
Contact an agent
Home facts
- Year built:1997
- Listing ID #:2527390
- Added:8 day(s) ago
- Updated:November 01, 2025 at 03:30 PM
Rooms and interior
- Bedrooms:3
- Total bathrooms:2
- Full bathrooms:2
- Living area:1,752 sq. ft.
Heating and cooling
- Cooling:1 Unit, Central Air
- Heating:Central, Heating
Structure and exterior
- Roof:Shingle
- Year built:1997
- Building area:1,752 sq. ft.
- Lot area:0.23 Acres
Schools
- Elementary school:www.stpsb.org
Utilities
- Water:Public
- Sewer:Public Sewer
Finances and disclosures
- Price:$324,500
- Price per sq. ft.:$148.17
New listings near 1873 Octavia Drive
- New
 $645,000Active3 beds 3 baths2,436 sq. ft.
$645,000Active3 beds 3 baths2,436 sq. ft.303 Mariners Island Boulevard #303, Mandeville, LA 70448
MLS# 2528985Listed by: BERKSHIRE HATHAWAY HOMESERVICES PREFERRED, REALTOR - New
 $1,975,000Active5 beds 5 baths4,981 sq. ft.
$1,975,000Active5 beds 5 baths4,981 sq. ft.1 Wood Duck Lane, Mandeville, LA 70471
MLS# 2528729Listed by: CRESCENT SOTHEBY'S INTL REALTY - New
 $1,800Active2 beds 2 baths1,000 sq. ft.
$1,800Active2 beds 2 baths1,000 sq. ft.351 Jackson Avenue #3B, Mandeville, LA 70448
MLS# 2528915Listed by: PRIME REAL ESTATE PARTNERS, LLC - New
 $325,000Active3 beds 2 baths1,712 sq. ft.
$325,000Active3 beds 2 baths1,712 sq. ft.139 Gallier Court, Mandeville, LA 70448
MLS# 2528777Listed by: COMPASS MANDEVILLE (LATT15) - New
 $289,000Active4 beds 2 baths1,670 sq. ft.
$289,000Active4 beds 2 baths1,670 sq. ft.635 Ridgewood Loop, Mandeville, LA 70471
MLS# 2528841Listed by: BOLTIN REALTY GROUP, LLC - New
 $2,375,000Active6 beds 7 baths7,125 sq. ft.
$2,375,000Active6 beds 7 baths7,125 sq. ft.157 Sanctuary Drive, Mandeville, LA 70471
MLS# 2527794Listed by: BERKSHIRE HATHAWAY HOMESERVICES PREFERRED, REALTOR - New
 $2,125,000Active6 beds 6 baths6,069 sq. ft.
$2,125,000Active6 beds 6 baths6,069 sq. ft.6 Finch Lane, Mandeville, LA 70471
MLS# 2528165Listed by: FINE SOUTHERN PROPERTIES, LLC - New
 $585,400Active6 beds 3 baths3,093 sq. ft.
$585,400Active6 beds 3 baths3,093 sq. ft.7134 Meadowbrook Drive, Mandeville, LA 70471
MLS# 2528426Listed by: JPAR GULF SOUTH - New
 $654,000Active5 beds 4 baths3,800 sq. ft.
$654,000Active5 beds 4 baths3,800 sq. ft.7211 Brookwood Drive, Mandeville, LA 70471
MLS# 2515500Listed by: SMITH & CORE, INC. - Open Wed, 12 to 2pmNew
 $795,000Active4 beds 4 baths4,179 sq. ft.
$795,000Active4 beds 4 baths4,179 sq. ft.129 Marina Boulevard, Mandeville, LA 70471
MLS# 2528293Listed by: CENTURY 21 LAKESHORE
