22 Jamie Lane, Mandeville, LA 70471
Local realty services provided by:ERA Sarver Real Estate
22 Jamie Lane,Mandeville, LA 70471
$979,000
- 5 Beds
- 6 Baths
- 4,343 sq. ft.
- Single family
- Active
Upcoming open houses
- Wed, Oct 2212:00 pm - 02:00 pm
Listed by:brittany krause
Office:realty one group immobilia
MLS#:2526558
Source:LA_GSREIN
Price summary
- Price:$979,000
- Price per sq. ft.:$145.58
About this home
In an unbeatable location right in the heart of Mandeville, this one sits proudly on a full acre and offers over 4,300 sq ft of thoughtfully designed living space. The open floor plan flows perfectly for everyday life and entertaining—complete with a chef’s kitchen, spacious living areas, and two primary suites (one up, one down!). The upstairs suite? Use it as a home office, media room, or bonus space—the possibilities are endless!
You’ll love the gas fireplace, wide staircase, walk-in attic, and air-conditioned 2-car garage (yes, A/C in the garage!) not to mention all the thoughtful touches that make living here so easy. Outside is where the fun really begins—a circular driveway with rear access, workshop with covered parking, and a backyard retreat featuring a sparkling pool with two slides, playground, and cabana with half bath and outdoor shower!
Oh, and did we mention? No HOA, bring your boat or RV!
Contact an agent
Home facts
- Year built:2004
- Listing ID #:2526558
- Added:3 day(s) ago
- Updated:October 21, 2025 at 10:12 PM
Rooms and interior
- Bedrooms:5
- Total bathrooms:6
- Full bathrooms:4
- Half bathrooms:2
- Living area:4,343 sq. ft.
Heating and cooling
- Cooling:2 Units, Central Air
- Heating:Central, Heating, Multiple Heating Units
Structure and exterior
- Roof:Shingle
- Year built:2004
- Building area:4,343 sq. ft.
- Lot area:1.03 Acres
Schools
- High school:www.stpsb.org
- Middle school:www.stpsb.org
- Elementary school:www.stpsb.org
Utilities
- Water:Public
- Sewer:Public Sewer
Finances and disclosures
- Price:$979,000
- Price per sq. ft.:$145.58
New listings near 22 Jamie Lane
- New
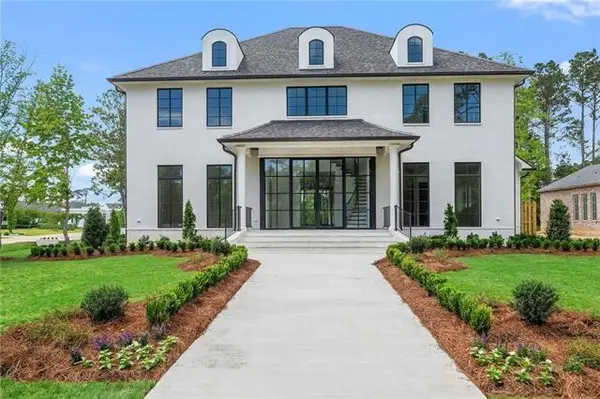 $2,250,000Active6 beds 6 baths6,009 sq. ft.
$2,250,000Active6 beds 6 baths6,009 sq. ft.136 Linnette Lane, Mandeville, LA 70471
MLS# 2527568Listed by: CYPRESS KEY REALTY LLC - New
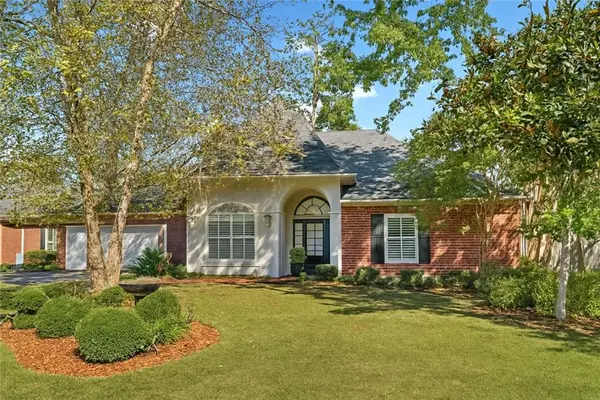 $495,000Active3 beds 3 baths2,413 sq. ft.
$495,000Active3 beds 3 baths2,413 sq. ft.1751 Logan Lane, Mandeville, LA 70448
MLS# 2527446Listed by: KELLER WILLIAMS REALTY SERVICES - New
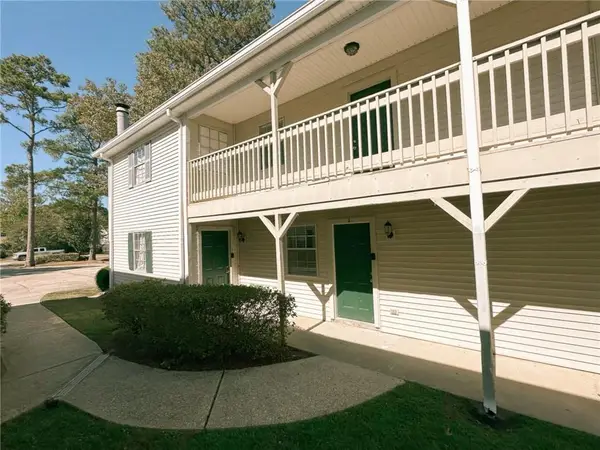 $115,000Active2 beds 2 baths980 sq. ft.
$115,000Active2 beds 2 baths980 sq. ft.733 Heavens Drive #2, Mandeville, LA 70471
MLS# 2527485Listed by: MCENERY RESIDENTIAL, LLC - Open Wed, 12 to 2pmNew
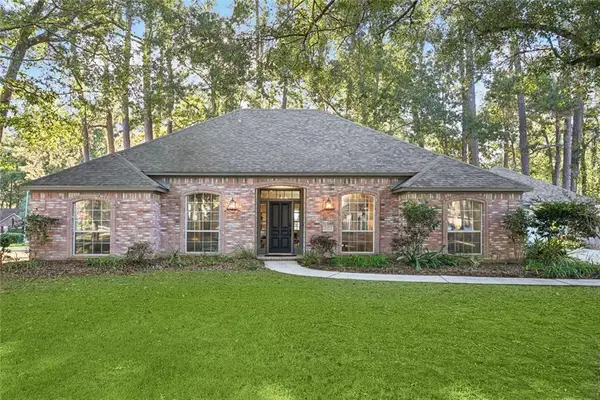 $395,000Active4 beds 2 baths2,461 sq. ft.
$395,000Active4 beds 2 baths2,461 sq. ft.302 Tennyson Lane, Mandeville, LA 70448
MLS# 2527527Listed by: BERKSHIRE HATHAWAY HOMESERVICES PREFERRED, REALTOR 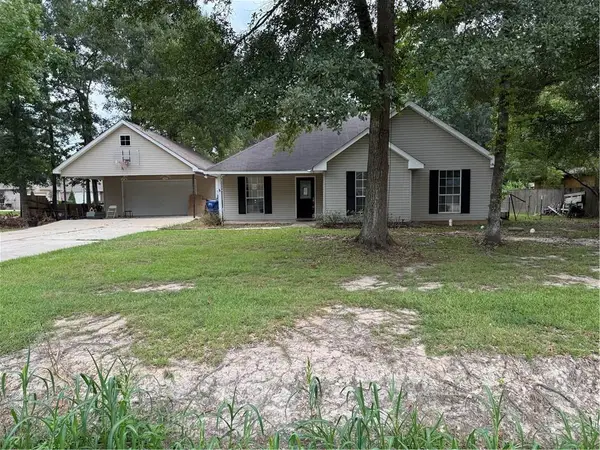 $280,000Pending3 beds 2 baths1,227 sq. ft.
$280,000Pending3 beds 2 baths1,227 sq. ft.895 Joans Street, Mandeville, LA 70448
MLS# 2520849Listed by: AMANDA MILLER REALTY, LLC- New
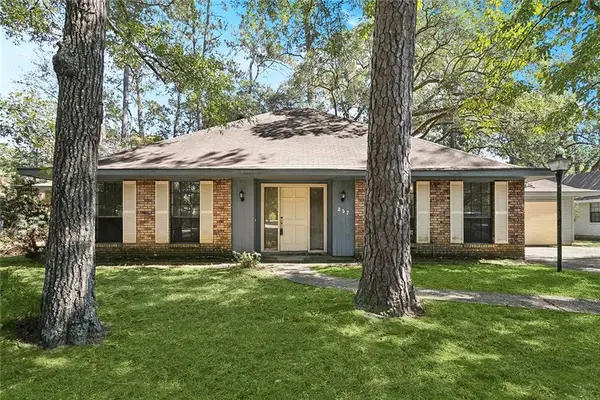 $360,000Active4 beds 3 baths2,740 sq. ft.
$360,000Active4 beds 3 baths2,740 sq. ft.257 Oak Drive, Mandeville, LA 70471
MLS# 2527336Listed by: UNITED REAL ESTATE PARTNERS - New
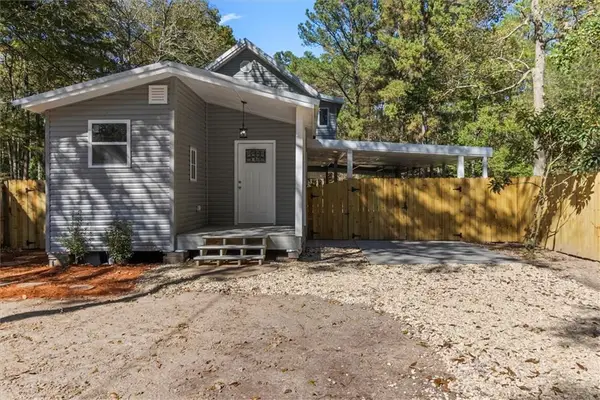 $249,900Active3 beds 2 baths1,539 sq. ft.
$249,900Active3 beds 2 baths1,539 sq. ft.22257 Strain Road, Mandeville, LA 70471
MLS# 2526704Listed by: COMPASS MANDEVILLE (LATT15) - New
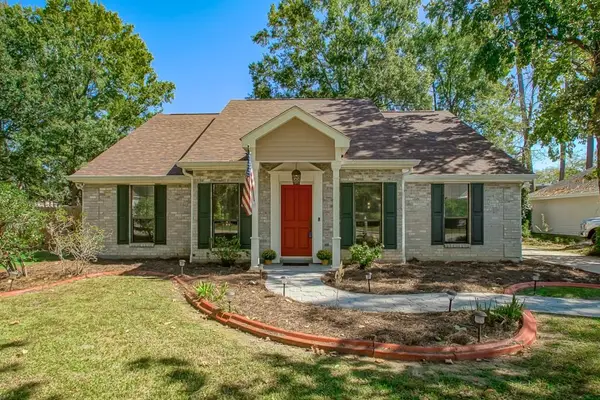 $330,000Active3 beds 2 baths1,829 sq. ft.
$330,000Active3 beds 2 baths1,829 sq. ft.308 Trinity Lane, Mandeville, LA 70471
MLS# 2527011Listed by: PENNANT REAL ESTATE - New
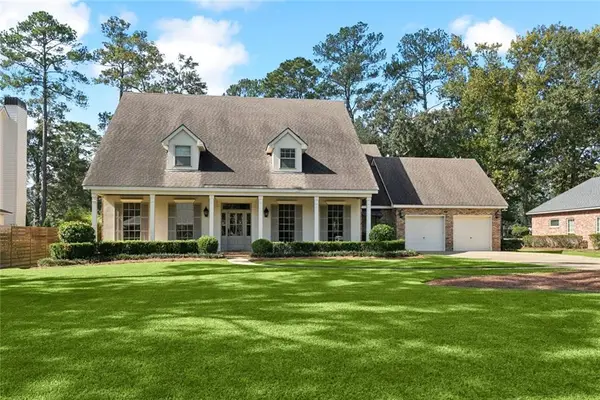 $859,000Active5 beds 4 baths3,778 sq. ft.
$859,000Active5 beds 4 baths3,778 sq. ft.103 Maringouin Lane, Mandeville, LA 70471
MLS# 2527280Listed by: 1 PERCENT LISTS PREMIER - New
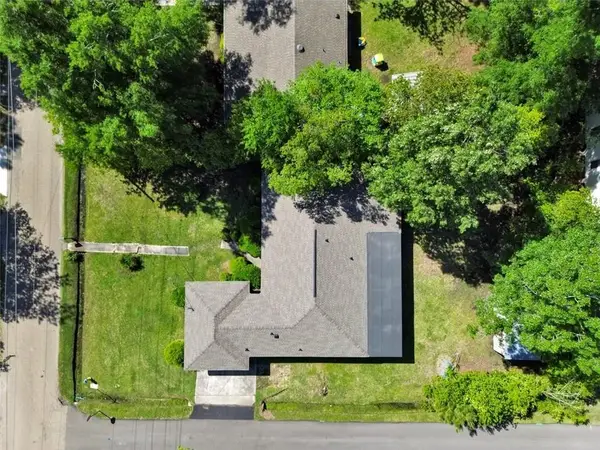 $335,000Active3 beds 3 baths2,033 sq. ft.
$335,000Active3 beds 3 baths2,033 sq. ft.1843 Montgomery Street, Mandeville, LA 70448
MLS# 2524677Listed by: KELLER WILLIAMS REALTY SERVICES
